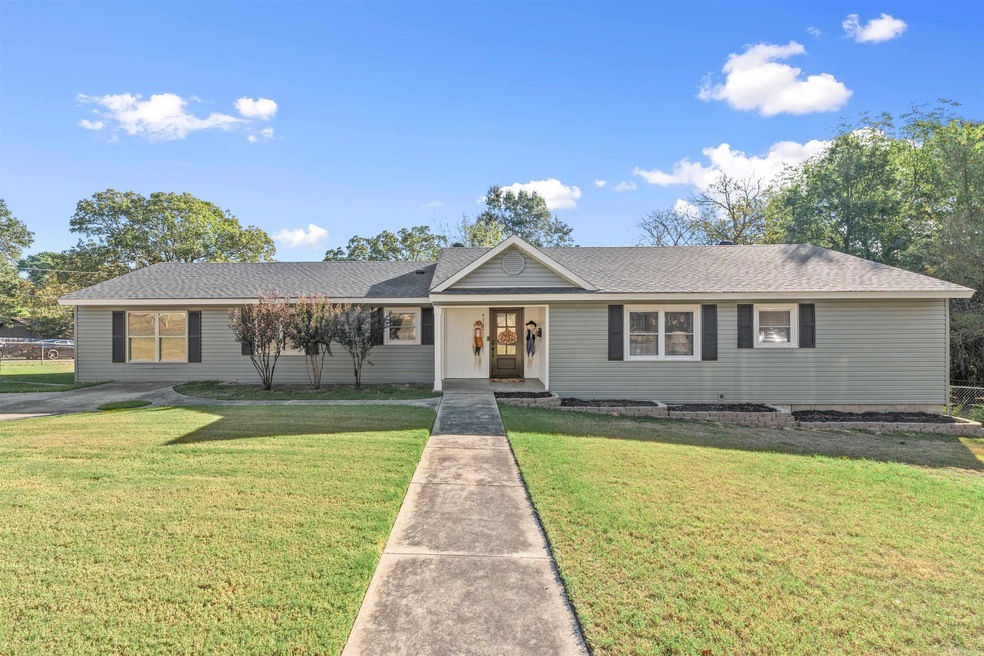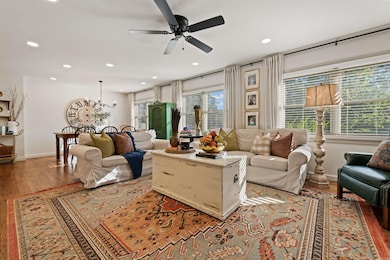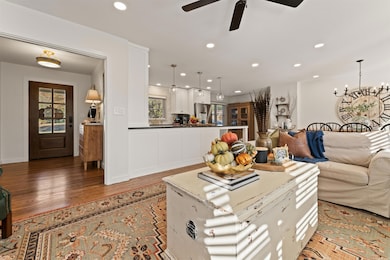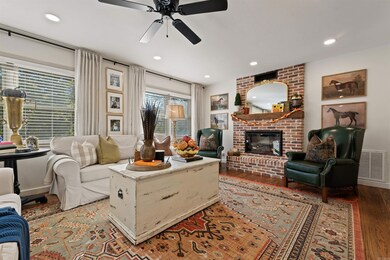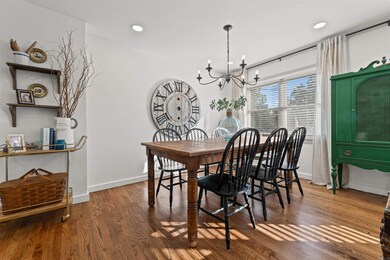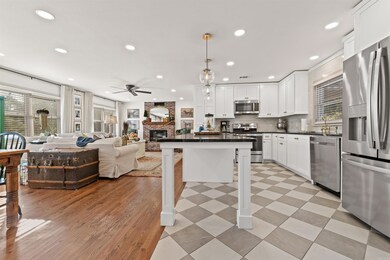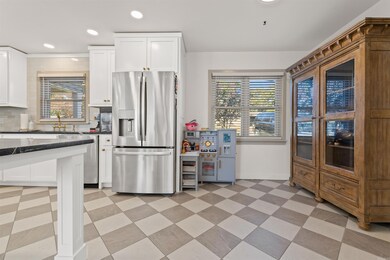
4512 Lakeview Rd North Little Rock, AR 72116
Lakewood NeighborhoodHighlights
- Deck
- Wood Flooring
- Granite Countertops
- Traditional Architecture
- Corner Lot
- Community Pool
About This Home
As of January 2025This beautifully remodeled home is a true showstopper! Situated on a spacious corner lot in the highly sought-after Lakewood area, this 4 bedroom home has everything your family needs. The kitchen and living area is open and airy with big windows and recessed lighting. With stunning refinished original hardwood floors, granite countertops, and elegant designer finishes, it combines the charm of an older home with the shine of new construction. The large laundry room offers extra space, perfect for hobbies as well. The fully fenced yard and back deck are ideal for grilling and entertaining. Key updates include a new HVAC system in 2024, a new roof and hot water heater in 2022. A lot of the plumbing is updated as well. All the major updates are two years old or less! Walking distance to LPOA playground and lake. Come see this one today!
Last Agent to Sell the Property
Michele Phillips & Co. REALTORS Listed on: 10/20/2024
Home Details
Home Type
- Single Family
Est. Annual Taxes
- $1,990
Year Built
- Built in 1952
Lot Details
- 0.38 Acre Lot
- Fenced
- Corner Lot
- Level Lot
Parking
- Parking Pad
Home Design
- Traditional Architecture
- Composition Roof
- Metal Siding
Interior Spaces
- 2,040 Sq Ft Home
- 1-Story Property
- Decorative Fireplace
- Electric Fireplace
- Family Room
- Open Floorplan
- Home Office
- Crawl Space
Kitchen
- Breakfast Bar
- Electric Range
- Stove
- Microwave
- Dishwasher
- Granite Countertops
Flooring
- Wood
- Tile
Bedrooms and Bathrooms
- 4 Bedrooms
- Walk-in Shower
Laundry
- Laundry Room
- Washer and Gas Dryer Hookup
Outdoor Features
- Deck
- Outdoor Storage
Utilities
- Central Heating and Cooling System
- Gas Water Heater
Community Details
Overview
- Voluntary home owners association
Amenities
- Picnic Area
- Party Room
Recreation
- Tennis Courts
- Community Playground
- Community Pool
Ownership History
Purchase Details
Home Financials for this Owner
Home Financials are based on the most recent Mortgage that was taken out on this home.Purchase Details
Home Financials for this Owner
Home Financials are based on the most recent Mortgage that was taken out on this home.Similar Homes in North Little Rock, AR
Home Values in the Area
Average Home Value in this Area
Purchase History
| Date | Type | Sale Price | Title Company |
|---|---|---|---|
| Warranty Deed | $320,000 | First National Title | |
| Executors Deed | $160,000 | First National Title |
Mortgage History
| Date | Status | Loan Amount | Loan Type |
|---|---|---|---|
| Previous Owner | $249,000 | New Conventional | |
| Previous Owner | $30,640 | Construction | |
| Previous Owner | $204,450 | Construction | |
| Previous Owner | $141,600 | VA | |
| Previous Owner | $147,996 | VA | |
| Previous Owner | $145,717 | VA | |
| Previous Owner | $145,000 | VA | |
| Previous Owner | $140,320 | FHA | |
| Previous Owner | $138,247 | FHA | |
| Previous Owner | $128,700 | Unknown |
Property History
| Date | Event | Price | Change | Sq Ft Price |
|---|---|---|---|---|
| 01/23/2025 01/23/25 | Sold | $320,000 | -2.7% | $157 / Sq Ft |
| 01/03/2025 01/03/25 | Pending | -- | -- | -- |
| 10/20/2024 10/20/24 | For Sale | $329,000 | -- | $161 / Sq Ft |
Tax History Compared to Growth
Tax History
| Year | Tax Paid | Tax Assessment Tax Assessment Total Assessment is a certain percentage of the fair market value that is determined by local assessors to be the total taxable value of land and additions on the property. | Land | Improvement |
|---|---|---|---|---|
| 2023 | $1,990 | $29,795 | $5,400 | $24,395 |
| 2022 | $949 | $29,795 | $5,400 | $24,395 |
| 2021 | $945 | $25,580 | $4,800 | $20,780 |
| 2020 | $190 | $25,580 | $4,800 | $20,780 |
| 2019 | $187 | $25,580 | $4,800 | $20,780 |
| 2018 | $183 | $25,580 | $4,800 | $20,780 |
| 2017 | $183 | $25,580 | $4,800 | $20,780 |
| 2016 | $183 | $29,640 | $5,600 | $24,040 |
| 2015 | $751 | $11,241 | $5,600 | $5,641 |
| 2014 | $751 | $11,241 | $5,600 | $5,641 |
Agents Affiliated with this Home
-
Melinda Barranco

Seller's Agent in 2025
Melinda Barranco
Michele Phillips & Co. REALTORS
(501) 626-9026
16 in this area
85 Total Sales
-
Tracie Walker

Buyer's Agent in 2025
Tracie Walker
Signature Properties
(501) 931-4444
1 in this area
69 Total Sales
Map
Source: Cooperative Arkansas REALTORS® MLS
MLS Number: 24038520
APN: 33N-018-16-079-00
- 4700 Edgemere St
- 4518 Edgemere St
- 4712 Lochridge Rd
- 617 W M Ave
- 4101 Idlewild Ave
- 4613 Crestline Dr
- 4900 Lochridge Rd
- 110 Rim Rock Place
- 4401 Glenmere Rd
- 4500 Glenmere Rd
- 1611 Mccain Blvd
- 4600 Rosemont Dr
- 4704 N Cypress St
- 3901 N Cedar St
- 6912 N Cypress St
- 6800 N Cypress St
- 6905 N Cypress St
- 6900 N Cypress St
- 6904 N Cypress St
- 6801 N Cypress St
