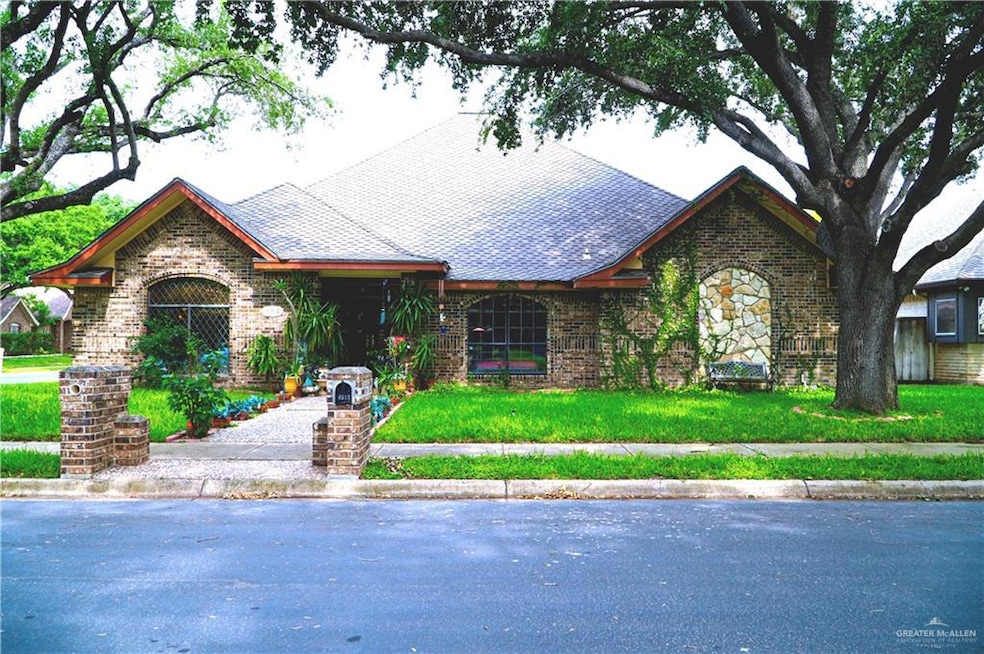
4512 N 5th St McAllen, TX 78504
Estimated payment $3,289/month
Highlights
- Steam Room
- Mature Trees
- Bonus Room
- Gonzalez Elementary School Rated A
- Marble Flooring
- Corner Lot
About This Home
Priced to sell! This spacious 5-bedroom, 5-bathroom brick home offers exceptional value in a prime location near shopping centers. Designed for comfort and functionality, the home features two living areas, a formal dining room, and a dedicated library with custom built-in shelves ideal for remote work or quiet reading. Enjoy quality finishes throughout, including a combination of hardwood flooring and Italian marble. The expansive layout also includes a versatile game room, perfect for entertaining or relaxing with family.
With generous living space, unique features, and an unbeatable location, this home is a must-see!
Home Details
Home Type
- Single Family
Est. Annual Taxes
- $11,366
Year Built
- Built in 1987
Lot Details
- 8,028 Sq Ft Lot
- Wood Fence
- Corner Lot
- Sprinkler System
- Mature Trees
Parking
- 2 Car Attached Garage
Home Design
- Brick Exterior Construction
- Slab Foundation
- Composition Shingle Roof
Interior Spaces
- 3,493 Sq Ft Home
- 1-Story Property
- Wet Bar
- Built-In Features
- High Ceiling
- Ceiling Fan
- Fireplace
- Entrance Foyer
- Home Office
- Bonus Room
- Steam Room
- Fire and Smoke Detector
Kitchen
- Convection Oven
- Electric Cooktop
- Microwave
- Dishwasher
- Tile Countertops
Flooring
- Wood
- Marble
Bedrooms and Bathrooms
- 5 Bedrooms
- Walk-In Closet
- 5 Full Bathrooms
- Dual Vanity Sinks in Primary Bathroom
- Shower Only
Laundry
- Laundry in Garage
- Washer and Dryer Hookup
Outdoor Features
- Slab Porch or Patio
Schools
- Gonzalez Elementary School
- Cathey Middle School
- Memorial High School
Utilities
- Central Heating and Cooling System
- Electric Water Heater
Community Details
- No Home Owners Association
- Heritage Manor #2 Subdivision
Listing and Financial Details
- Assessor Parcel Number H205002000003500
Map
Home Values in the Area
Average Home Value in this Area
Tax History
| Year | Tax Paid | Tax Assessment Tax Assessment Total Assessment is a certain percentage of the fair market value that is determined by local assessors to be the total taxable value of land and additions on the property. | Land | Improvement |
|---|---|---|---|---|
| 2024 | $3,770 | $484,664 | -- | -- |
| 2023 | $10,366 | $440,604 | $0 | $0 |
| 2022 | $9,933 | $400,549 | $0 | $0 |
| 2021 | $9,303 | $364,135 | $61,028 | $303,107 |
| 2020 | $8,686 | $340,466 | $61,028 | $279,438 |
| 2019 | $7,945 | $313,204 | $61,028 | $252,176 |
| 2018 | $7,717 | $303,764 | $48,180 | $255,584 |
| 2017 | $7,835 | $307,171 | $48,180 | $258,991 |
| 2016 | $7,267 | $284,907 | $48,180 | $262,399 |
| 2015 | $5,318 | $259,006 | $51,392 | $217,266 |
Property History
| Date | Event | Price | Change | Sq Ft Price |
|---|---|---|---|---|
| 07/16/2025 07/16/25 | Price Changed | $429,900 | -13.3% | $123 / Sq Ft |
| 05/07/2025 05/07/25 | For Sale | $496,000 | -- | $142 / Sq Ft |
Similar Homes in the area
Source: Greater McAllen Association of REALTORS®
MLS Number: 470490
APN: H2050-02-000-0035-00
- 4500 N 4th St
- 6624 N 4th St
- 417 W Redbud Ave
- 4317 N 5th St
- 305 Redbud Ave
- 200 Tulip Ave
- 1512 W Shasta Ave
- 7401 N 3rd St
- 124 W Sunflower Ave
- 113 W Shasta Ave
- 4713 N 8th St
- 107 W Shasta Ave
- 413 Xanthisma Ave
- 4905 N 8th St
- 106 E Tulip Ave
- 112 E Ulex Ave
- 200 Marigold Ave
- 3813 N 7th Ct
- 304 Larkspur Ave
- 305 Bluebird Ave
- 305 Ulex Ave
- 201 Ulex Ave
- 4537 N 1st Ln
- 4900 N 4th St
- 4908 N 4th St
- 113 W Shasta Ave
- 4401 N 6th St
- 107 W Shasta Ave
- 121 E Quamasia Ave
- 105 W Shasta Ave Unit 9
- 112 E Shasta Ave
- 119 E Sunflower Ave
- 5009 N 5th St
- 411 Zinnia Ave
- 701 Avocet Ave
- 3820 N 9th Ct Unit 4
- 3820 N 9th Ct Unit 5
- 120 Yucca Ave
- 4120 N 12th St Unit 12
- 704 Kerria Ave






