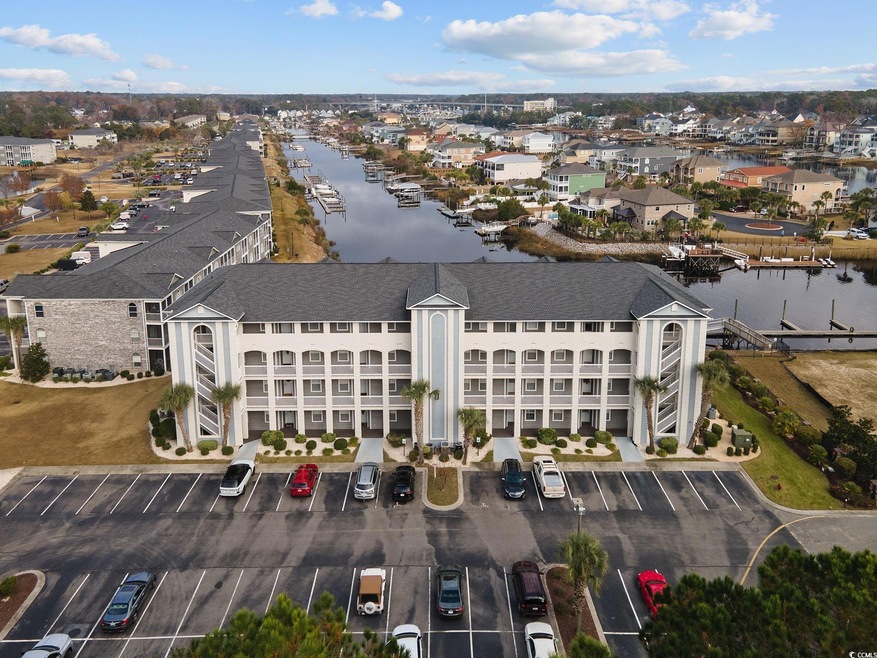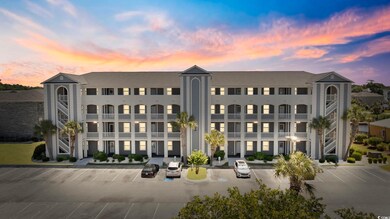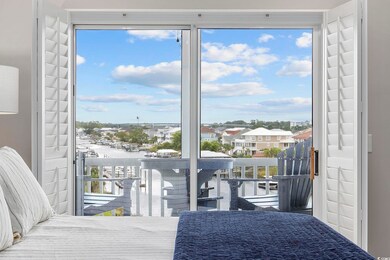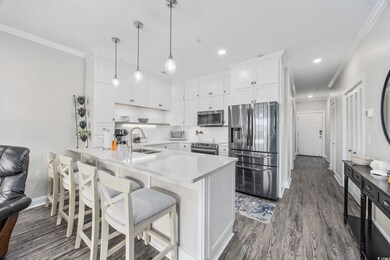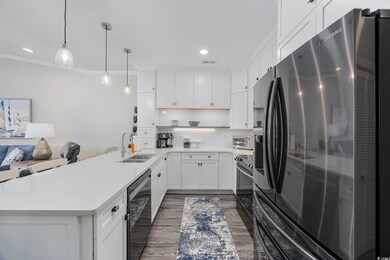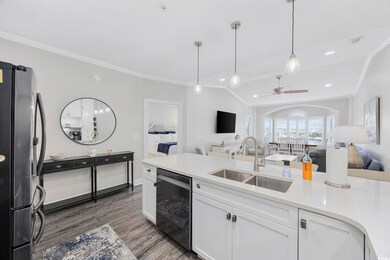
4512 N Plantation Harbour Dr Unit J-23 Little River, SC 29566
Highlights
- Boat Dock
- Property fronts an intracoastal waterway
- Penthouse
- Waterway Elementary School Rated A-
- Unit is on the top floor
- Private Pool
About This Home
As of May 2025Welcome to an unparalleled luxury living experience in this one-of-a-kind penthouse suite, perfectly situated overlooking the serene Intracoastal Waterway in the exclusive gated community of Carolina Yacht Landing. This exquisite 3-bedroom, 2-bathroom condo spans 1,380 square feet and has been meticulously remodeled from top to bottom, offering a blend of modern elegance and comfortable living. As you step inside, you'll immediately notice the attention to detail that defines this stunning residence. The entire unit has been gutted and renovated under the expert guidance of a local license South Carolina Contractor, featuring luxury finishes throughout. All ceilings have been scraped and smoothed, with new fire alarms installed to ensure safety and peace of mind. The new flooring throughout the unit includes waterproof luxury vinyl in the main areas, kitchen, and bedrooms, complemented by elegant tile flooring in the bathrooms. The heart of this home is the gourmet kitchen, a true chef’s dream. It has been completely redesigned to add 12 inches of additional space, creating a more expansive and functional layout. The kitchen boasts custom cabinetry with under-cabinet lighting, sleek granite countertops, and top-of-the-line Samsung stainless steel appliances, including a finger-resistant refrigerator, stove, microwave, dishwasher, and a new disposal. A touchless faucet adds a modern touch, while a convenient laundry closet features added cabinets for extra storage and a hanger bar for easy organization. The open-concept living and dining areas are perfect for both relaxing and entertaining. Oversized windows fill the space with natural light and offer breathtaking views of the waterway. The living room is furnished with premium pieces from Bassett and Ashley Furniture, and features a Samsung TV, ceiling fan, and plantation shutters for privacy and style. The porch, accessible from the living room, is an ideal spot for enjoying the coastal breeze, furnished with Adirondack Polywood furniture and equipped with a ceiling fan for comfort. The master suite is a private retreat, featuring luxurious Bassett Furniture, a wool rug, a Samsung TV, and a ceiling fan. The master bathroom has been completely remodeled to include a double sink, vanity mirrors, a walk-in shower, a raised toilet, and a ceiling exhaust fan. Custom shelving in the master closet provides ample storage and organization. The master bedroom also comes with a Sleep Number Split Mattress. The two guest bedrooms are equally well-appointed, each with its own unique style. The first guest room features Paula Deen furnishings, a Bassett Furniture rug, a Samsung TV, a ceiling fan, plantation shutters, and canned lighting. The second guest room is furnished with Tommy Bahama pieces, and also includes a Samsung TV, ceiling fan, plantation shutters, and canned lighting. The guest bathroom has been tastefully remodeled with new plumbing, fixtures, a vanity and mirror, a raised toilet, canned lighting, and a ceiling exhaust fan. Community amenities at Carolina Yacht Landing are second to none, offering two outdoor pools, a hot tub, a fitness center, a clubhouse, and boating facilities with day docks and annual rental slips. Security is a priority, with roaming patrols and camera monitoring throughout the community. The prime location is just a golf cart ride away from pristine beaches, premier golf courses, and a variety of dining and shopping destinations, making it a perfect choice for a primary residence, vacation retreat, or investment property. Don't miss your chance to own this exceptional penthouse suite.
Last Agent to Sell the Property
RE/MAX Southern Shores NMB License #114356 Listed on: 08/26/2024

Property Details
Home Type
- Condominium
Est. Annual Taxes
- $2,475
Year Built
- Built in 2004
Lot Details
- Property fronts an intracoastal waterway
- Lawn
HOA Fees
- $513 Monthly HOA Fees
Home Design
- Penthouse
- Slab Foundation
- Masonry Siding
- Tile
Interior Spaces
- 1,360 Sq Ft Home
- Furnished
- Vaulted Ceiling
- Ceiling Fan
- Window Treatments
- Insulated Doors
- Entrance Foyer
- Combination Kitchen and Dining Room
- Screened Porch
- Luxury Vinyl Tile Flooring
- Laundry Room
Kitchen
- Breakfast Bar
- <<OvenToken>>
- <<microwave>>
- Dishwasher
- Stainless Steel Appliances
- Kitchen Island
- Solid Surface Countertops
- Disposal
Bedrooms and Bathrooms
- 3 Bedrooms
- Main Floor Bedroom
- 2 Full Bathrooms
Home Security
Parking
- RV or Boat Parking
- 1 to 5 Parking Spaces
Pool
- Private Pool
- Spa
Outdoor Features
- Floating Dock
- Balcony
- Built-In Barbecue
Schools
- Waterway Elementary School
- North Myrtle Beach Middle School
- North Myrtle Beach High School
Utilities
- Central Heating and Cooling System
- Water Heater
- High Speed Internet
- Cable TV Available
Additional Features
- Handicap Accessible
- Unit is on the top floor
Community Details
Overview
- Association fees include electric common, water and sewer, trash pickup, elevator service, pool service, landscape/lawn, manager, security, rec. facilities, primary antenna/cable TV, common maint/repair, recycling, internet access, pest control
- Mid-Rise Condominium
- The community has rules related to allowable golf cart usage in the community
Amenities
- Door to Door Trash Pickup
- Recycling
- Clubhouse
- Elevator
Recreation
- Boat Dock
- Community Boat Slip
- Community Pool
Pet Policy
- Only Owners Allowed Pets
Building Details
- Security
Security
- Gated Community
- Storm Windows
- Storm Doors
- Fire and Smoke Detector
- Fire Sprinkler System
Ownership History
Purchase Details
Home Financials for this Owner
Home Financials are based on the most recent Mortgage that was taken out on this home.Purchase Details
Purchase Details
Purchase Details
Purchase Details
Similar Homes in Little River, SC
Home Values in the Area
Average Home Value in this Area
Purchase History
| Date | Type | Sale Price | Title Company |
|---|---|---|---|
| Warranty Deed | $395,000 | -- | |
| Warranty Deed | $185,000 | -- | |
| Warranty Deed | -- | -- | |
| Deed | $150,000 | -- | |
| Deed | $169,900 | -- |
Property History
| Date | Event | Price | Change | Sq Ft Price |
|---|---|---|---|---|
| 05/08/2025 05/08/25 | Sold | $395,000 | -3.7% | $290 / Sq Ft |
| 10/28/2024 10/28/24 | Price Changed | $410,000 | -2.4% | $301 / Sq Ft |
| 10/04/2024 10/04/24 | Price Changed | $419,999 | -6.6% | $309 / Sq Ft |
| 09/09/2024 09/09/24 | Price Changed | $449,900 | -9.3% | $331 / Sq Ft |
| 08/26/2024 08/26/24 | For Sale | $495,900 | -- | $365 / Sq Ft |
Tax History Compared to Growth
Tax History
| Year | Tax Paid | Tax Assessment Tax Assessment Total Assessment is a certain percentage of the fair market value that is determined by local assessors to be the total taxable value of land and additions on the property. | Land | Improvement |
|---|---|---|---|---|
| 2024 | $2,475 | $18,060 | $0 | $18,060 |
| 2023 | $2,475 | $18,060 | $0 | $18,060 |
| 2021 | $2,284 | $18,060 | $0 | $18,060 |
| 2020 | $2,161 | $18,060 | $0 | $18,060 |
| 2019 | $2,038 | $17,010 | $0 | $17,010 |
| 2018 | $0 | $13,650 | $0 | $13,650 |
| 2017 | $495 | $13,650 | $0 | $13,650 |
| 2016 | -- | $13,650 | $0 | $13,650 |
| 2015 | $495 | $5,200 | $0 | $5,200 |
| 2014 | -- | $5,200 | $0 | $5,200 |
Agents Affiliated with this Home
-
Billie Deese

Seller's Agent in 2025
Billie Deese
RE/MAX
(843) 331-0003
36 in this area
66 Total Sales
-
Frank Streeter

Buyer's Agent in 2025
Frank Streeter
Realty ONE Group Dockside
(843) 997-1410
10 in this area
52 Total Sales
Map
Source: Coastal Carolinas Association of REALTORS®
MLS Number: 2419875
APN: 35006010129
- 4516 N Plantation Harbour Dr Unit H-12
- 109 Serenity Point Dr
- 100 Serenity Point Dr
- 105 SE Serenity Point Dr
- 4518 N Plantation Harbour Dr Unit G-17
- 4800 Williams Island Dr
- 4520 N Plantation Harbour Dr Unit F-18
- 4520 N Plantation Harbour Dr Unit F 9
- 125 Serenity Point Dr
- 129 Serenity Point Dr
- 133 Serenity Point Dr
- 121 Waypoint Ridge Ave Unit P15
- 4518 N Plantation Dr Unit G5
- 4522 N Plantation Harbour Dr Unit E-3
- 131 Waypoint Ridge Ave Unit Q-26
- 131 Waypoint Ridge Ave Unit 29
- 131 Waypoint Ridge Ave Unit Q14
- 131 Waypoint Ridge Ave Unit Q-10
- 4519 N Plantation Harbour Dr Unit X-9
- 4524 N Plantation Dr Unit D-9
