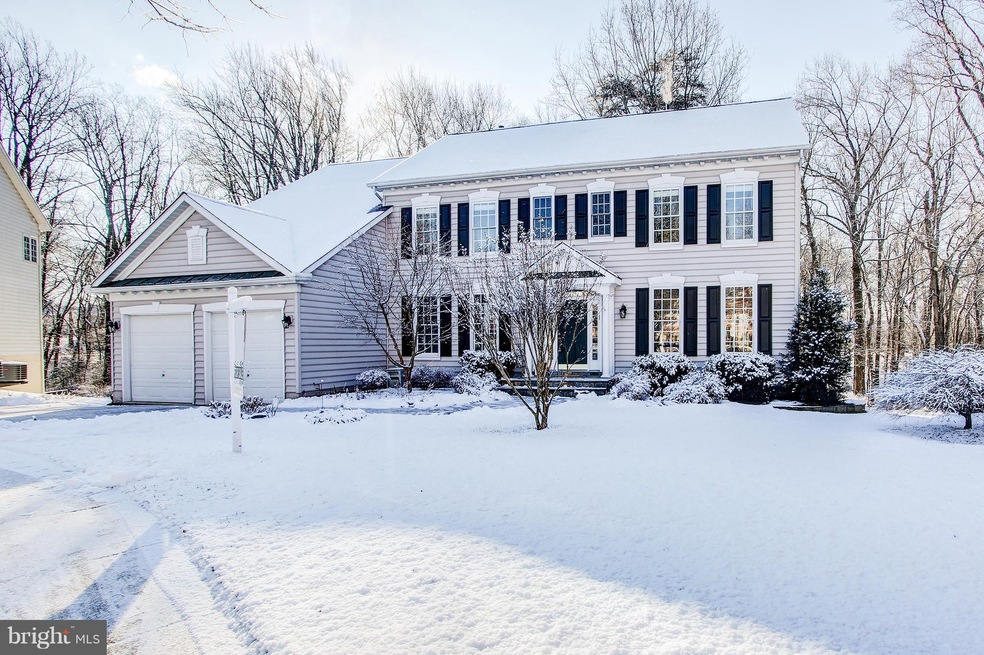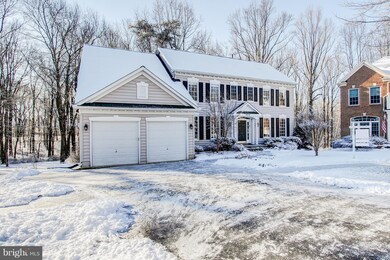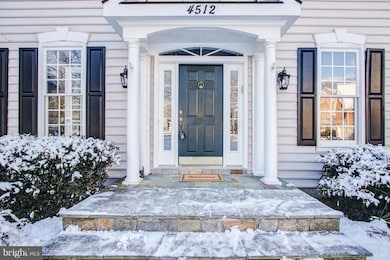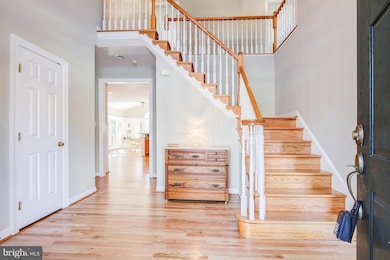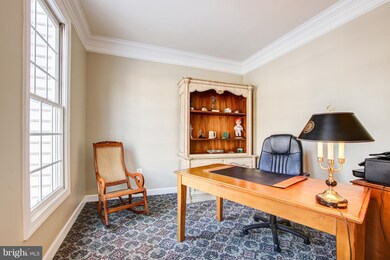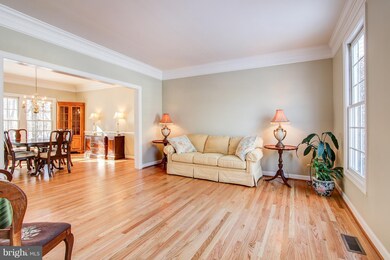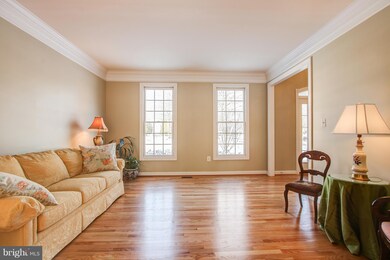
Highlights
- Eat-In Gourmet Kitchen
- View of Trees or Woods
- Colonial Architecture
- Belmont Elementary School Rated A
- Open Floorplan
- Vaulted Ceiling
About This Home
As of March 2019Beautiful colonial located in sought after Oatland Farms community at the end of a quiet cul-de-sac. Premium lot backing to North Branch Trail (forest conservation area). Many new updates including new carpet throughout, fresh paint, granite counters, and refinished hardwood floors! Main level has bright, flowing open floor plan with wood floors, two story foyer, home office with french doors, separate dining room and formal living room. Spacious kitchen has large kitchen island, stainless steel appliances and breakfast nook with vaulted ceilings and tons of natural light. Enjoy the familyroom this winter with large stone gas fireplace. Three season screened in porch off the kitchen, is the perfect way to entertain throughout the year! 2nd level includes 5 bedrooms and 3 full bathrooms. Master bedroom has vaulted ceilings and massive walk-in closet. Master bathroom has dual vanities, soaking tub and separate shower. It doesn't end there! Finished basement walks out to a flagstone patio, and includes a full bathroom, bedroom and nursery, as well as a large storage room. Oversized two car garage. New roof (2017). 2 miles to Olney Town Center and minutes to ICC.
Last Agent to Sell the Property
Spicer Real Estate License #IB99562 Listed on: 11/08/2018
Last Buyer's Agent
Michael Gonzalez
Perennial Real Estate
Home Details
Home Type
- Single Family
Est. Annual Taxes
- $8,168
Year Built
- Built in 2000
Lot Details
- 0.27 Acre Lot
- Cul-De-Sac
- North Facing Home
- Landscaped
- Backs to Trees or Woods
- Property is in very good condition
- Property is zoned RE1
HOA Fees
- $50 Monthly HOA Fees
Parking
- 2 Car Direct Access Garage
- Oversized Parking
- Parking Storage or Cabinetry
- Front Facing Garage
- Garage Door Opener
- Driveway
Property Views
- Woods
- Garden
Home Design
- Colonial Architecture
- Advanced Framing
- Shingle Roof
- Architectural Shingle Roof
- Shingle Siding
- HardiePlank Type
Interior Spaces
- Property has 3 Levels
- Open Floorplan
- Built-In Features
- Chair Railings
- Crown Molding
- Vaulted Ceiling
- Ceiling Fan
- Recessed Lighting
- Stone Fireplace
- Gas Fireplace
- Double Pane Windows
- French Doors
- Insulated Doors
- Six Panel Doors
- Family Room Off Kitchen
- Combination Kitchen and Living
- Formal Dining Room
- Den
- Screened Porch
- Laundry on main level
Kitchen
- Eat-In Gourmet Kitchen
- Double Oven
- Cooktop
- Built-In Microwave
- Dishwasher
- Kitchen Island
- Disposal
Flooring
- Wood
- Carpet
Bedrooms and Bathrooms
- En-Suite Primary Bedroom
- En-Suite Bathroom
- Walk-In Closet
- In-Law or Guest Suite
Finished Basement
- Walk-Out Basement
- Basement Fills Entire Space Under The House
- Exterior Basement Entry
- Basement Windows
Home Security
- Carbon Monoxide Detectors
- Fire and Smoke Detector
Outdoor Features
- Screened Patio
Schools
- Belmont Elementary School
- Rosa M. Parks Middle School
- Sherwood High School
Utilities
- Forced Air Heating and Cooling System
- 200+ Amp Service
- Natural Gas Water Heater
- Fiber Optics Available
- Phone Available
- Cable TV Available
Listing and Financial Details
- Tax Lot 30
- Assessor Parcel Number 160803256526
Community Details
Overview
- Association fees include common area maintenance, trash
- Oatland Farms HOA, Phone Number (301) 948-6666
- Oakland Farm Subdivision
Amenities
- Common Area
Ownership History
Purchase Details
Home Financials for this Owner
Home Financials are based on the most recent Mortgage that was taken out on this home.Purchase Details
Similar Homes in the area
Home Values in the Area
Average Home Value in this Area
Purchase History
| Date | Type | Sale Price | Title Company |
|---|---|---|---|
| Special Warranty Deed | $775,000 | Title Forward | |
| Deed | $429,871 | -- |
Mortgage History
| Date | Status | Loan Amount | Loan Type |
|---|---|---|---|
| Open | $658,000 | New Conventional | |
| Closed | $697,500 | New Conventional | |
| Previous Owner | $200,000 | Commercial | |
| Previous Owner | $200,000 | Credit Line Revolving | |
| Previous Owner | $385,000 | Stand Alone Second |
Property History
| Date | Event | Price | Change | Sq Ft Price |
|---|---|---|---|---|
| 07/03/2025 07/03/25 | For Sale | $1,128,000 | 0.0% | $237 / Sq Ft |
| 07/01/2022 07/01/22 | Rented | $4,950 | 0.0% | -- |
| 06/07/2022 06/07/22 | Under Contract | -- | -- | -- |
| 05/24/2022 05/24/22 | For Rent | $4,950 | 0.0% | -- |
| 03/12/2019 03/12/19 | Sold | $775,000 | -2.5% | $177 / Sq Ft |
| 01/31/2019 01/31/19 | For Sale | $795,000 | +2.6% | $181 / Sq Ft |
| 12/11/2018 12/11/18 | Off Market | $775,000 | -- | -- |
| 11/08/2018 11/08/18 | For Sale | $795,000 | +2.6% | $181 / Sq Ft |
| 11/08/2018 11/08/18 | Off Market | $775,000 | -- | -- |
Tax History Compared to Growth
Tax History
| Year | Tax Paid | Tax Assessment Tax Assessment Total Assessment is a certain percentage of the fair market value that is determined by local assessors to be the total taxable value of land and additions on the property. | Land | Improvement |
|---|---|---|---|---|
| 2024 | $10,118 | $840,067 | $0 | $0 |
| 2023 | $8,858 | $792,433 | $0 | $0 |
| 2022 | $7,935 | $744,800 | $254,800 | $490,000 |
| 2021 | $7,757 | $733,867 | $0 | $0 |
| 2020 | $7,614 | $722,933 | $0 | $0 |
| 2019 | $7,477 | $712,000 | $254,800 | $457,200 |
| 2018 | $7,422 | $706,500 | $0 | $0 |
| 2017 | $7,608 | $701,000 | $0 | $0 |
| 2016 | -- | $695,500 | $0 | $0 |
| 2015 | $6,014 | $663,533 | $0 | $0 |
| 2014 | $6,014 | $631,567 | $0 | $0 |
Agents Affiliated with this Home
-
Edward Quach

Seller's Agent in 2025
Edward Quach
EQCO Real Estate Inc.
(301) 938-0807
1 in this area
51 Total Sales
-
Ellen Quach
E
Seller Co-Listing Agent in 2025
Ellen Quach
EQCO Real Estate Inc.
(301) 947-9247
40 Total Sales
-
datacorrect BrightMLS
d
Buyer's Agent in 2022
datacorrect BrightMLS
Non Subscribing Office
-
Robert Spicer

Seller's Agent in 2019
Robert Spicer
Spicer Real Estate
(240) 388-1030
1 in this area
114 Total Sales
-
Brianna Madura

Seller Co-Listing Agent in 2019
Brianna Madura
Spicer Real Estate
(202) 679-2697
2 in this area
66 Total Sales
-

Buyer's Agent in 2019
Michael Gonzalez
Perennial Real Estate
(301) 346-0926
3 in this area
119 Total Sales
Map
Source: Bright MLS
MLS Number: MDMC101768
APN: 08-03256526
- 4706 Babbling Brook Dr
- 4201 Briars Rd
- 18324 Darnell Dr
- 18527 Denhigh Cir
- 4711 Thornhurst Dr
- 13 Gelding Ct
- 6 Wachs Ct
- 4117 Charley Forest St
- 4004 Briars Rd
- 0 Briars Rd
- 18333 Dutchess Dr
- 4910 Downland Terrace
- 18513 Rolling Acres Way
- 18704 Bloomfield Rd
- 3818 Gelding Ln
- 3621 Toddsbury Ln
- 18015 Queen Elizabeth Dr
- 4352 Morningwood Dr
- 3502 Dartmoor Ln
- 4710 Bready Rd
