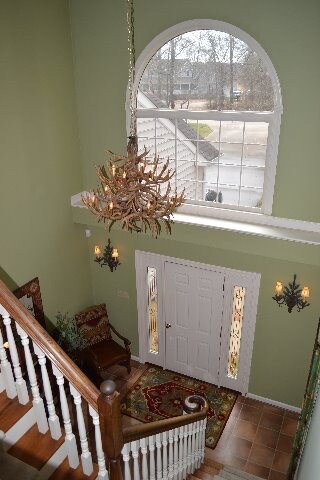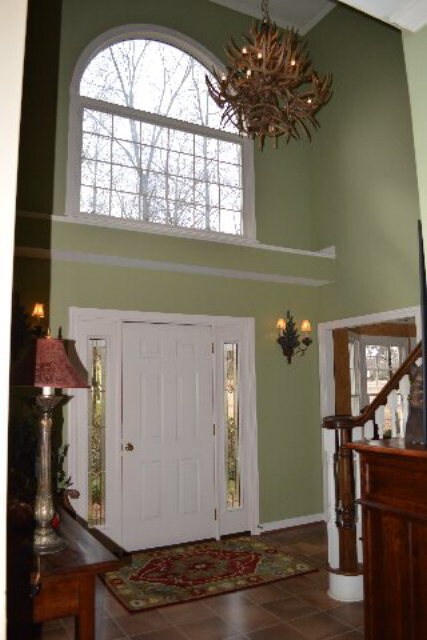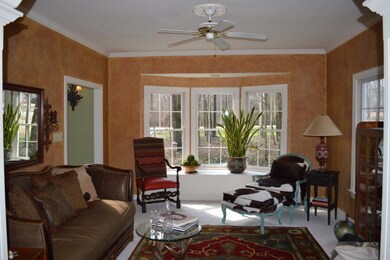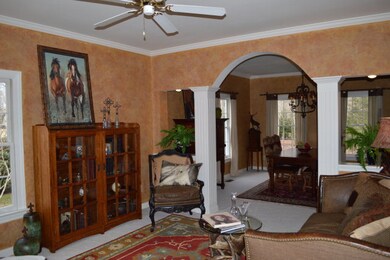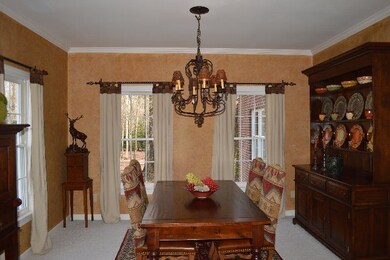
4512 Riverbirch Rd N Wilson, NC 27896
Estimated Value: $427,000 - $486,000
Highlights
- Deck
- Vaulted Ceiling
- Formal Dining Room
- New Hope Elementary School Rated A-
- Great Room
- Thermal Windows
About This Home
As of April 2015Custom built, one owner home with many extras and upgrades on a large, beautifully landscaped, private, heavily wooded lot. Custom light fixtures throughout, built-ins, bookshelves & seating in GR, huge game room addition opens onto tri-level deck, updated master bath with large tile shower, his/hers closets, sitting area in master bedroom + many more extras! 1.92 acres! Must see!
Last Agent to Sell the Property
Team Ellis-Doering
Chesson Realty License #103596/42656 Listed on: 02/26/2014
Last Buyer's Agent
Team Ellis-Doering
Chesson Realty License #103596/42656 Listed on: 02/26/2014
Home Details
Home Type
- Single Family
Est. Annual Taxes
- $3,157
Year Built
- Built in 1994
Lot Details
- 1.82
Home Design
- Composition Roof
- Vinyl Siding
Interior Spaces
- 3,394 Sq Ft Home
- 2-Story Property
- Vaulted Ceiling
- Ceiling Fan
- Gas Log Fireplace
- Thermal Windows
- Great Room
- Formal Dining Room
- Crawl Space
Kitchen
- Electric Cooktop
- Built-In Microwave
- Dishwasher
Flooring
- Carpet
- Tile
Bedrooms and Bathrooms
- 3 Bedrooms
- Walk-In Closet
Laundry
- Laundry Room
- Washer and Dryer Hookup
Attic
- Attic Floors
- Storage In Attic
- Attic Access Panel
Home Security
- Home Security System
- Fire and Smoke Detector
Parking
- 2 Car Attached Garage
- Driveway
Utilities
- Central Air
- Well
- Electric Water Heater
Additional Features
- Deck
- Lot Dimensions are 128x480x203x492
Community Details
- Riverbirch Estates Subdivision
Listing and Financial Details
- Assessor Parcel Number 3724028891
Similar Homes in Wilson, NC
Home Values in the Area
Average Home Value in this Area
Mortgage History
| Date | Status | Borrower | Loan Amount |
|---|---|---|---|
| Closed | Strother Michael G | $305,000 |
Property History
| Date | Event | Price | Change | Sq Ft Price |
|---|---|---|---|---|
| 04/30/2015 04/30/15 | Sold | $300,000 | -17.8% | $88 / Sq Ft |
| 03/23/2015 03/23/15 | Pending | -- | -- | -- |
| 02/26/2014 02/26/14 | For Sale | $364,900 | -- | $108 / Sq Ft |
Tax History Compared to Growth
Tax History
| Year | Tax Paid | Tax Assessment Tax Assessment Total Assessment is a certain percentage of the fair market value that is determined by local assessors to be the total taxable value of land and additions on the property. | Land | Improvement |
|---|---|---|---|---|
| 2025 | $3,157 | $422,316 | $60,500 | $361,816 |
| 2024 | $3,157 | $422,316 | $60,500 | $361,816 |
| 2023 | $2,511 | $281,216 | $60,500 | $220,716 |
| 2022 | $2,455 | $281,216 | $60,500 | $220,716 |
| 2021 | $2,445 | $281,216 | $60,500 | $220,716 |
| 2020 | $2,445 | $281,216 | $60,500 | $220,716 |
| 2019 | $2,445 | $281,216 | $60,500 | $220,716 |
| 2018 | $2,445 | $281,216 | $60,500 | $220,716 |
| 2017 | $2,445 | $281,216 | $60,500 | $220,716 |
| 2016 | $2,479 | $272,714 | $60,500 | $212,214 |
| 2014 | $2,415 | $279,222 | $60,500 | $218,722 |
Agents Affiliated with this Home
-
T
Seller's Agent in 2015
Team Ellis-Doering
Chesson Realty
Map
Source: Hive MLS
MLS Number: 60051020
APN: 3724-02-8891.000
- 4527 Lake Wilson Rd
- 4719 Bluff Place
- 4709 Lake Hills Dr
- 4405 Chandler Dr N
- 4246 Westerly Ct
- 4507 Chippenham Ct N
- 4542 Dewfield Dr N
- 3714 Lightwater Ln
- 4108 Little John Dr N
- 3706 Martha Ln N
- 3827 Bucklin Dr NE
- 4915 Country Club Dr N
- 3919 Little John Dr N
- 5008 Pebble Beach Cir N
- 3825 Bucklin Dr N
- 3827 Bucklin Dr N
- 4402 Highmeadow Ln N
- 4156 Lake Wilson Rd N
- 4407 Davis Farms Dr N
- 3704 Shadow Ridge Rd N
- 4512 Riverbirch Rd N
- 4514 Riverbirch Rd N
- 4510 Riverbirch Rd N
- 4509 Riverbirch Rd N
- 4504 Baybrook Place N
- 4508 Riverbirch Rd N
- 4505 Baybrook Place N
- 4516 Riverbirch Rd N
- 4506 Riverbirch Rd N
- 4505 Riverbirch Rd N
- 4515 Riverbirch Rd N
- 4504 Riverbirch Rd N
- 4517 Riverbirch Rd N
- 4610 Lake Wilson Rd
- 4602 Lake Wilson Rd N
- 4614 Lake Wilson Rd
- 4504 Saddle Run Rd N
- 4508 Saddle Run Rd N
- 4502 Saddle Run Rd N
- 4501 Riverbirch Rd N

