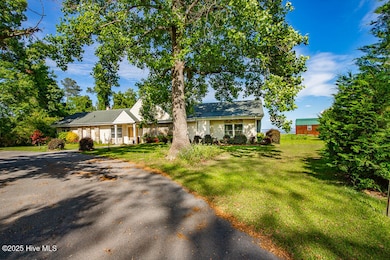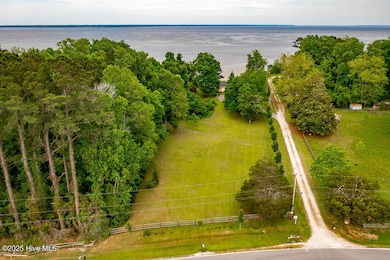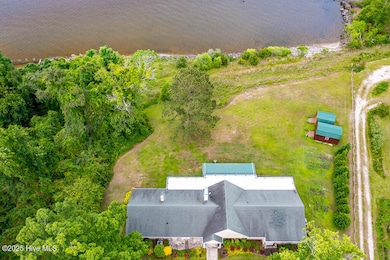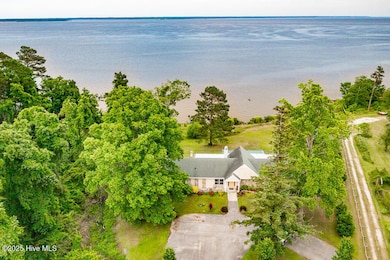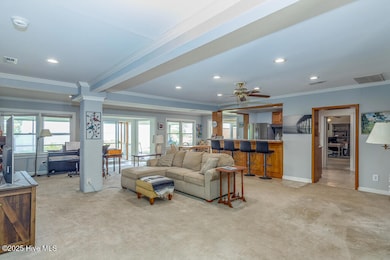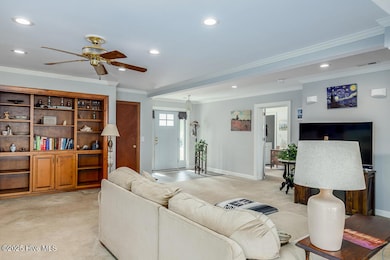
4512 Rivershore Dr New Bern, NC 28560
Estimated payment $4,060/month
Highlights
- Very Popular Property
- Second Kitchen
- 2.99 Acre Lot
- Deeded Waterfront Access Rights
- Waterfront
- Sun or Florida Room
About This Home
WATERFRONT PROPERTY ON THE NEUSE! This property has unlimited value and something for everyone: 273 feet of shoreland; nearly 3 acres of land consisting of 2 subdividable lots; and elevation at 28' that requires NO FLOOD INSURANCE. And that's just the land. The house offers INVESTMENT possibilities, or a HOME to simply relax in and enjoy. It has two distinct living spaces, each with amazing river views, 3 bedrooms and a 4th on the second floor with sliding glass doors that lead to a deck that stretches the entire length of the house, 3 bathrooms, a sitting room/office, 2 kitchens, 2 living rooms (1 open concept with a Carolina room and screened patio; and the other cozy, with an enclosed porch). Create two vacation rentals; an in-law suite; or simply convert your family home using all its attributes. Launch your kayak from the beach or build a dock to fish from. There are no city taxes and property is located between downtown New Bern and Cherry Point.
Home Details
Home Type
- Single Family
Est. Annual Taxes
- $3,386
Year Built
- Built in 1955
Lot Details
- 2.99 Acre Lot
- Waterfront
- Split Rail Fence
- Level Lot
- Front Yard
Home Design
- Wood Frame Construction
- Shingle Roof
- Metal Roof
- Concrete Siding
- Vinyl Siding
- Stick Built Home
Interior Spaces
- 3,265 Sq Ft Home
- 1-Story Property
- Bookcases
- Ceiling Fan
- Combination Dining and Living Room
- Home Office
- Sun or Florida Room
- Water Views
- Crawl Space
- Washer and Dryer Hookup
Kitchen
- Second Kitchen
- Breakfast Area or Nook
- Self-Cleaning Oven
- Dishwasher
- Kitchen Island
Flooring
- Carpet
- Concrete
- Tile
- Luxury Vinyl Plank Tile
Bedrooms and Bathrooms
- 4 Bedrooms
- 3 Full Bathrooms
- Walk-in Shower
Attic
- Storage In Attic
- Partially Finished Attic
Parking
- 4 Parking Spaces
- Driveway
- Paved Parking
- Off-Street Parking
Accessible Home Design
- Accessible Entrance
Outdoor Features
- Deeded Waterfront Access Rights
- Enclosed patio or porch
- Shed
Schools
- Brinson Elementary School
- Grover C.Fields Middle School
- New Bern High School
Utilities
- Heat Pump System
- Cable TV Available
Community Details
- No Home Owners Association
- Grantham Riverview Subdivision
Listing and Financial Details
- Tax Lot 18 & 19
- Assessor Parcel Number 7-041-007
Map
Home Values in the Area
Average Home Value in this Area
Tax History
| Year | Tax Paid | Tax Assessment Tax Assessment Total Assessment is a certain percentage of the fair market value that is determined by local assessors to be the total taxable value of land and additions on the property. | Land | Improvement |
|---|---|---|---|---|
| 2024 | $1,433 | $657,070 | $380,500 | $276,570 |
| 2023 | $3,114 | $657,070 | $380,500 | $276,570 |
| 2022 | $3,052 | $511,500 | $330,500 | $181,000 |
| 2021 | $2,732 | $511,500 | $330,500 | $181,000 |
| 2020 | $2,667 | $443,430 | $268,000 | $175,430 |
| 2019 | $2,795 | $465,680 | $290,250 | $175,430 |
| 2018 | $3,037 | $525,400 | $352,750 | $172,650 |
| 2017 | $3,049 | $525,400 | $352,750 | $172,650 |
| 2016 | $3,020 | $549,210 | $359,000 | $190,210 |
| 2015 | $2,744 | $549,210 | $359,000 | $190,210 |
| 2014 | $2,737 | $549,210 | $359,000 | $190,210 |
Property History
| Date | Event | Price | Change | Sq Ft Price |
|---|---|---|---|---|
| 05/15/2025 05/15/25 | For Sale | $675,000 | +96.8% | $207 / Sq Ft |
| 05/24/2016 05/24/16 | Sold | $343,000 | -27.8% | $103 / Sq Ft |
| 03/21/2016 03/21/16 | Pending | -- | -- | -- |
| 09/20/2015 09/20/15 | For Sale | $475,000 | -- | $142 / Sq Ft |
Purchase History
| Date | Type | Sale Price | Title Company |
|---|---|---|---|
| Warranty Deed | $343,000 | None Available | |
| Deed | $360,000 | -- |
Mortgage History
| Date | Status | Loan Amount | Loan Type |
|---|---|---|---|
| Open | $274,400 | New Conventional |
Similar Homes in the area
Source: Hive MLS
MLS Number: 100507968
APN: 7-041-007
- 4507 Rivershore Dr
- 4428 Rivershore Dr
- 211 Michele Dr
- 127 Luke Ct
- 301 Wehoe Rd
- 222 Rivershore Dr
- 300 Commons Ct
- 211 Green Trees Dr
- 214 Green Trees Dr
- 109 Trinity Dr
- 122 E Camp Kiro Rd
- 124 E Camp Kiro Rd
- 307 Little Rossie Rd
- 107 Mickey Ct
- 102 Laura Dr
- 4013 Atlantic Ave
- 4020 Atlantic Ave
- 4024 Atlantic Ave
- 4019 Atlantic Ave
- 4014 Atlantic Ave

