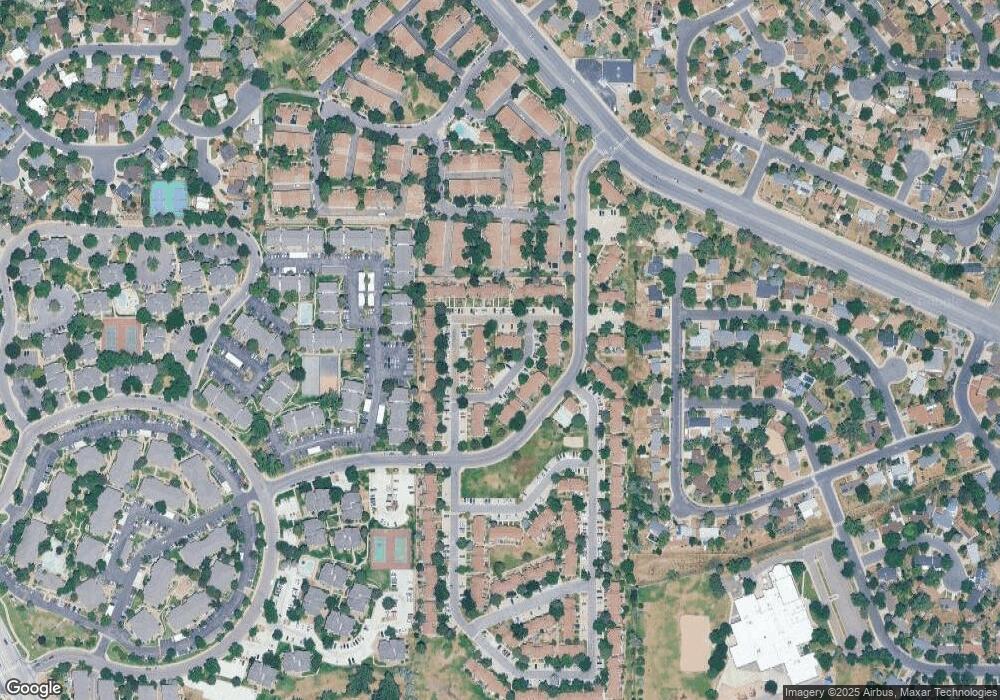4512 S Crystal Way Unit 41A Aurora, CO 80015
3
Beds
2
Baths
1,644
Sq Ft
871
Sq Ft Lot
About This Home
This home is located at 4512 S Crystal Way Unit 41A, Aurora, CO 80015. 4512 S Crystal Way Unit 41A is a home located in Arapahoe County with nearby schools including Sagebrush Elementary School, Laredo Middle School, and Smoky Hill High School.
Create a Home Valuation Report for This Property
The Home Valuation Report is an in-depth analysis detailing your home's value as well as a comparison with similar homes in the area
Home Values in the Area
Average Home Value in this Area
Tax History Compared to Growth
Map
Nearby Homes
- 4501 S Crystal Way Unit C303
- 14572 E Tufts Ave
- 4656 S Dillon Ct Unit D
- 4643 S Crystal Way Unit D184
- 14180 E Temple Dr Unit R03
- 14086 E Stanford Cir Unit F07
- 14100 E Temple Dr Unit 5
- 4823 S Crystal St
- 4383 S Eagle Cir
- 14028 E Temple Dr
- 13982 E Stanford Cir Unit N02
- 14490 E Radcliff Dr
- 4538 S Atchison Way
- 14742 E Radcliff Place
- 4355 S Eagle Cir
- 4555 S Auckland Ct
- 4971 S Parker Rd
- 4477 S Eagle Cir
- 4401 S Abilene Cir
- 4775 S Anaheim Ct
- 4512 S Crystal Way Unit A
- 4512 S Crystal Way Unit B
- 4512 S Crystal Way Unit C
- 4512 S Crystal Way Unit D
- 4512 S Crystal Way
- 4512 S Crystal Way Unit 41B
- 4552 S Crystal Way Unit F
- 4552 S Crystal Way Unit E
- 4552 S Crystal Way Unit D
- 4552 S Crystal Way Unit C
- 4552 S Crystal Way Unit B
- 4552 S Crystal Way Unit A
- 4552 S Crystal Way Unit 42C
- 4572 S Crystal Way Unit A
- 4572 S Crystal Way Unit B
- 4572 S Crystal Way Unit C
- 4572 S Crystal Way Unit D
- 4504 S Cimmarron Cir Unit F
- 4504 S Cimmarron Cir Unit E
- 4504 S Cimmarron Cir Unit C
