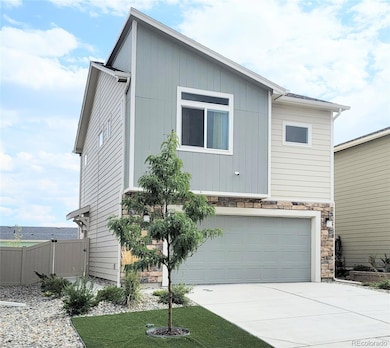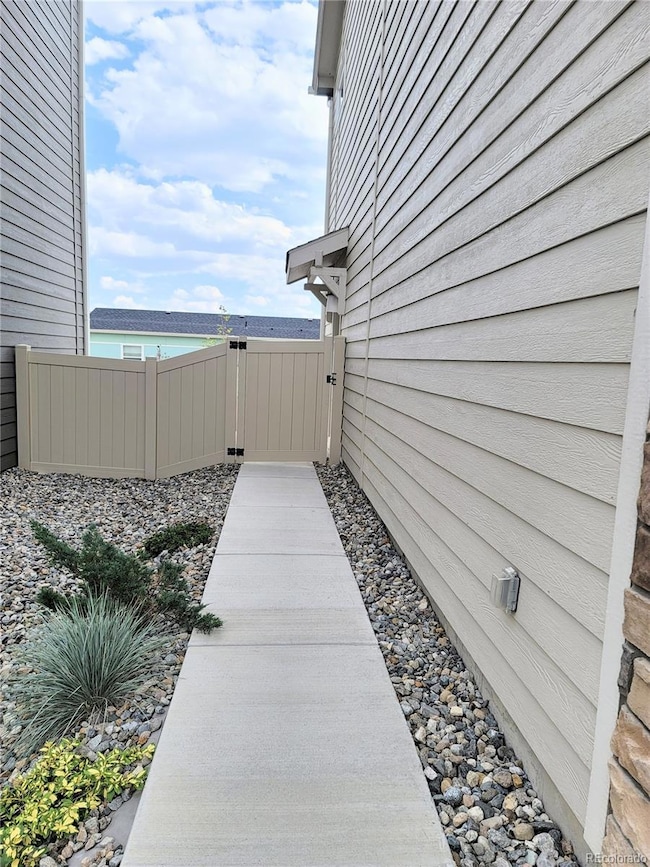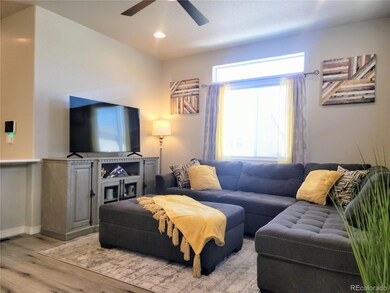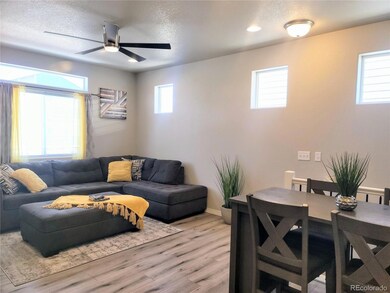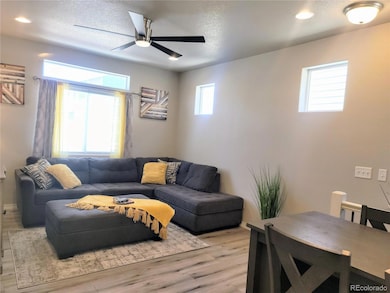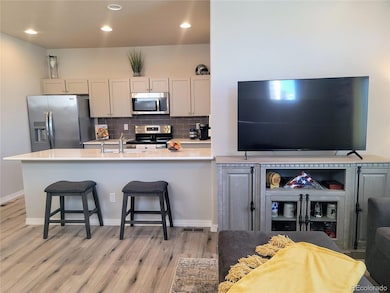4512 Samaritan Loop Colorado Springs, CO 80916
Gateway Park NeighborhoodEstimated payment $2,033/month
Highlights
- Primary Bedroom Suite
- Stone Countertops
- Soaking Tub
- Mountain View
- 2 Car Attached Garage
- Walk-In Closet
About This Home
Meticulously maintained and move-in ready, this delightful 2-bedroom, 2-bath single-family home offers modern comfort in a prime Colorado Springs location! Inside, a sun-filled interior features soft neutral tones, soaring ceilings, recessed lighting, and wide-plank flooring that flows throughout the open-concept living and dining areas. The stylish kitchen showcases stainless steel appliances, shaker-style cabinetry, a pantry, subway tile backsplash, granite countertops, and a spacious breakfast bar. The primary suite offers a shower and garden tub combo, while the secondary bedroom includes its own private ensuite bath—an ideal setup for guests or roommates. Outdoors, the front and back yards are finished with artificial turf, mature greenery, and a drip system, ideal for secluded outdoor gatherings against a stunning mountain backdrop. Additional highlights include a laundry room with washer and dryer, Vivint Smart Home security system with cameras, Nest thermostat, central A/C, and a 2-car garage with shelving. Ideally located with quick access to Peterson Space Force Base, Fort Carson, and Schriever AFB, plus nearby shopping, dining, parks, schools, and the community center, this home combines convenience and comfort—schedule your tour today!
Listing Agent
Equity Edge Realty, Inc. Brokerage Email: latisha@ee-realty.com,719-425-2225 License #100027149 Listed on: 09/01/2025
Home Details
Home Type
- Single Family
Est. Annual Taxes
- $2,449
Year Built
- Built in 2021
Lot Details
- 2,639 Sq Ft Lot
- Property is Fully Fenced
- Landscaped
- Level Lot
- Property is zoned PUD AO
HOA Fees
- $50 Monthly HOA Fees
Parking
- 2 Car Attached Garage
Home Design
- Slab Foundation
- Frame Construction
- Composition Roof
- Wood Siding
Interior Spaces
- 1,125 Sq Ft Home
- 2-Story Property
- Ceiling Fan
- Recessed Lighting
- Window Treatments
- Living Room
- Dining Room
- Mountain Views
- Smart Security System
Kitchen
- Oven
- Range
- Microwave
- Dishwasher
- Stone Countertops
- Disposal
Flooring
- Carpet
- Laminate
- Vinyl
Bedrooms and Bathrooms
- Primary Bedroom Suite
- Walk-In Closet
- 2 Full Bathrooms
- Soaking Tub
Laundry
- Laundry Room
- Dryer
- Washer
Schools
- Wildflower Elementary School
- Panorama Middle School
- Sierra High School
Additional Features
- Smoke Free Home
- Patio
- Ground Level
- Forced Air Heating and Cooling System
Community Details
- Association fees include snow removal, trash
- Chapel Heights Metropolitan District Association, Phone Number (719) 635-0330
- Built by Challenger Homes
- Chapel Heights Subdivision, A10 Gladstone 1108 Floorplan
Listing and Financial Details
- Assessor Parcel Number 64232-04-098
Map
Home Values in the Area
Average Home Value in this Area
Tax History
| Year | Tax Paid | Tax Assessment Tax Assessment Total Assessment is a certain percentage of the fair market value that is determined by local assessors to be the total taxable value of land and additions on the property. | Land | Improvement |
|---|---|---|---|---|
| 2025 | $2,449 | $26,360 | -- | -- |
| 2024 | $2,197 | $25,520 | $4,580 | $20,940 |
| 2023 | $2,197 | $25,520 | $4,580 | $20,940 |
| 2022 | $656 | $6,550 | $4,340 | $2,210 |
| 2021 | $308 | $2,900 | $2,900 | $0 |
Property History
| Date | Event | Price | List to Sale | Price per Sq Ft |
|---|---|---|---|---|
| 09/04/2025 09/04/25 | Price Changed | $339,900 | -2.9% | $302 / Sq Ft |
| 09/01/2025 09/01/25 | For Sale | $349,900 | -- | $311 / Sq Ft |
Source: REcolorado®
MLS Number: 2897081
APN: 64232-04-098
- 4447 Samaritan Loop
- 4155 Solarglen Dr
- 4095 Samaritan Loop
- 4312 Samaritan Loop
- 4181 Jericho Loop
- 4163 Jericho Loop
- 1034 Cana Grove
- 4121 Jericho Loop
- 4067 Jericho Loop
- 845 Crestline Dr
- 4250 Daylilly Dr
- 4215 Grassy Ct
- 4125 Solarface Ct
- 4290 Daylilly Dr
- 701 Cima Vista Point Unit 22
- 718 Cima Vista Point Unit 20
- 1362 Firefly Cir
- 1366 Firefly Cir
- 688 Bosque Vista Point Unit 25
- 1228 Firefly Cir Unit F2
- 830 Cana Grove
- 4275 Sanders View
- 1059 Cana Grove
- 4121 Jericho Loop
- 720 Chapman Dr
- 1432 Sandalwood Dr
- 4165 Lacy Ln
- 1340 Inverness Dr
- 1241 Firefly Cir Unit 1241
- 1310 Firefly Cir Unit 1310 Firefly Circle
- 615 Bosque Vista Point Unit 615
- 4060 Center Park Dr
- 329 S Murray Blvd
- 329 S Murray Blvd
- 329 S Murray Blvd
- 971 Tampico Ct Unit 12
- 971 Tampico Ct
- 4818 Trailmark Loop
- 3610 Ensenada Dr
- 258 Vehr Dr

