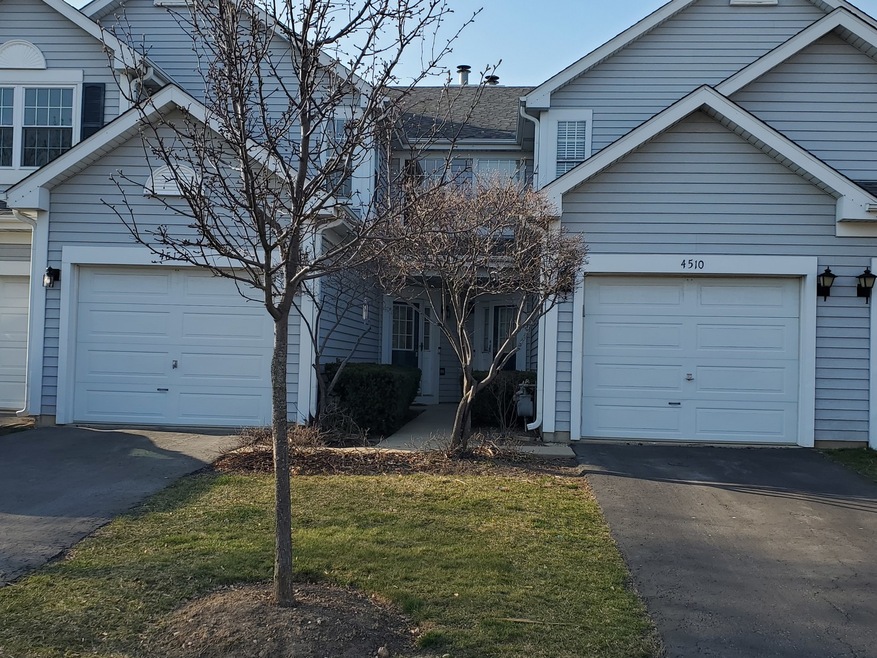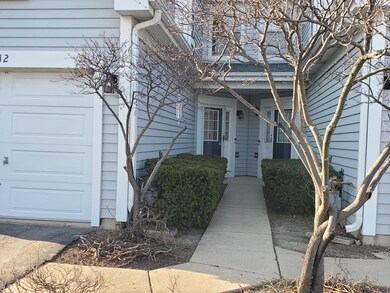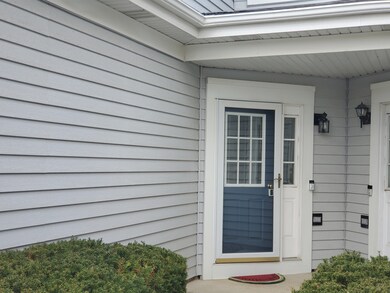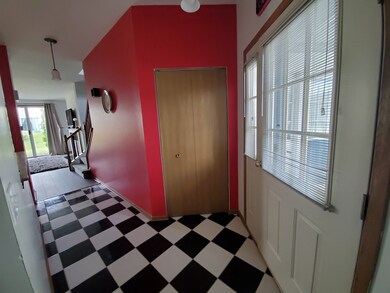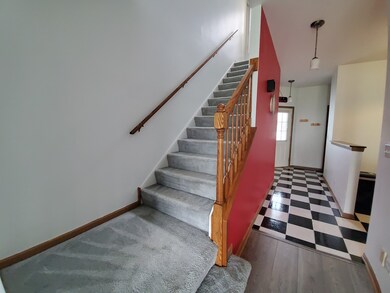
4512 W Brownstone Way Waukegan, IL 60085
Southwest Waukegan NeighborhoodEstimated Value: $207,670 - $250,000
Highlights
- Landscaped Professionally
- Mature Trees
- 1 Car Attached Garage
- Woodland Elementary School Rated A-
- Wood Flooring
- Soaking Tub
About This Home
As of May 2021Finally available!! 2 bedroom two story town home in the Pleasant Hill subdivision! Conveniently located on the border of Gurnee & Waukegan. Gurnee schools. Right off of Interstate 94 & O'Plain Rd. Great location if you work at AbbVie, Abbott or Medline. This town home is a well maintained Cane model with 2 nice size bedrooms, both located on the 2nd level, the master bedroom has dual closets or "his & hers". The large full bathroom with a tub/shower also on the 2nd level right next to the master bedroom. The 1/2 bath is located on the main level near foyer entrance & door to the garage, plus a good size coat closet. Separate laundry room is conveniently located on the 2nd level-along with your furnace & hot water tank for easy access. New wood flooring installed in living room, tiled foyer entrance that continues through out kitchen. You can fit a small table & chairs in kitchen or use as an additional breakfast bar with stools! Huge pantry closet with additional storage room. Sliding doors off of living room to your private patio area (your allowed to plant flowers around your patio garden or have potted flowers & vegies) Central vacuum system, garbage disposal, remote garage opener, extra storage in garage attic & has some built in cabinets, work bench & shelving. Low utility bills (Nest thermostat you can control from your phone) Plus low association fees. Lake Michigan water. Attached 1 car garage has a water spigot to wash your car in driveway or water your summer flowers! You can park an additional car on driveway & there is additional visitor parking right by your unit. Walking distance to Arbor Park that has an awesome size playground, basketball, wooded walking paths surrounding a small Lake! Including at the park is a Library box to read books & stories! This neighborhood consists of single family homes & town homes, near all major shopping & professional areas. Fire Department located at the corner of McGaw & Candlestick at the entrance of subdivision. Short drive to Spend the day at Illinois Beach State Park on Lake Michigan. Train: Union Pacific / North Line ~ Easy access to Interstate Hwy 94
Last Listed By
Barbie Van Allen
Chicagoland Brokers Inc. License #475143878 Listed on: 04/10/2021

Townhouse Details
Home Type
- Townhome
Est. Annual Taxes
- $4,558
Year Built
- Built in 1994
Lot Details
- Landscaped Professionally
- Mature Trees
HOA Fees
- $147 Monthly HOA Fees
Parking
- 1 Car Attached Garage
- Garage Transmitter
- Garage Door Opener
- Driveway
- Visitor Parking
- Off-Street Parking
- Parking Included in Price
- Unassigned Parking
Home Design
- Concrete Perimeter Foundation
Interior Spaces
- 1,205 Sq Ft Home
- 2-Story Property
- Central Vacuum
- Ceiling Fan
- Gas Log Fireplace
- Blinds
- Window Screens
- Living Room with Fireplace
- Open Floorplan
Kitchen
- Gas Oven
- Gas Cooktop
- Dishwasher
- Disposal
Flooring
- Wood
- Partially Carpeted
Bedrooms and Bathrooms
- 2 Bedrooms
- 2 Potential Bedrooms
- Soaking Tub
- Shower Body Spray
Laundry
- Laundry on upper level
- Dryer
Home Security
Outdoor Features
- Patio
Schools
- Woodland Elementary School
- Woodland Middle School
- Warren Township High School
Utilities
- Forced Air Heating and Cooling System
- Heating System Uses Natural Gas
- Lake Michigan Water
Listing and Financial Details
- Homeowner Tax Exemptions
Community Details
Overview
- Association fees include parking, insurance, exterior maintenance, lawn care, snow removal
- 4 Units
- Kim Or Brita Association, Phone Number (847) 259-1331
- Pleasant Hill Subdivision, Cane Floorplan
- Property managed by McGill Management
Amenities
- Common Area
Recreation
- Park
- Trails
Pet Policy
- Limit on the number of pets
- Dogs and Cats Allowed
Security
- Resident Manager or Management On Site
- Security Lighting
- Storm Doors
Ownership History
Purchase Details
Home Financials for this Owner
Home Financials are based on the most recent Mortgage that was taken out on this home.Purchase Details
Home Financials for this Owner
Home Financials are based on the most recent Mortgage that was taken out on this home.Purchase Details
Home Financials for this Owner
Home Financials are based on the most recent Mortgage that was taken out on this home.Similar Homes in the area
Home Values in the Area
Average Home Value in this Area
Purchase History
| Date | Buyer | Sale Price | Title Company |
|---|---|---|---|
| Dong Ji | $159,000 | Fidelity National Title | |
| Harper Laurel R | $120,000 | Republic Title | |
| Sundell Randolph | $104,500 | Chicago Title Insurance Co |
Mortgage History
| Date | Status | Borrower | Loan Amount |
|---|---|---|---|
| Previous Owner | Dong Ji | $121,600 | |
| Previous Owner | Harper Laurel R | $106,000 | |
| Previous Owner | Harper Laurel R | $115,809 | |
| Previous Owner | Harper Laurel R | $117,826 | |
| Previous Owner | Sundell Randolph | $90,500 | |
| Previous Owner | Sundell Randolph | $94,100 | |
| Previous Owner | Sundell Randolph | $98,100 |
Property History
| Date | Event | Price | Change | Sq Ft Price |
|---|---|---|---|---|
| 05/28/2021 05/28/21 | Sold | $158,900 | 0.0% | $132 / Sq Ft |
| 04/15/2021 04/15/21 | Pending | -- | -- | -- |
| 04/09/2021 04/09/21 | For Sale | $158,900 | -- | $132 / Sq Ft |
Tax History Compared to Growth
Tax History
| Year | Tax Paid | Tax Assessment Tax Assessment Total Assessment is a certain percentage of the fair market value that is determined by local assessors to be the total taxable value of land and additions on the property. | Land | Improvement |
|---|---|---|---|---|
| 2023 | $5,643 | $53,842 | $8,333 | $45,509 |
| 2022 | $5,322 | $49,103 | $7,034 | $42,069 |
| 2021 | $4,718 | $45,320 | $6,492 | $38,828 |
| 2020 | $4,630 | $44,206 | $6,332 | $37,874 |
| 2019 | $4,563 | $42,922 | $6,148 | $36,774 |
| 2018 | $3,441 | $33,868 | $6,047 | $27,821 |
| 2017 | $3,406 | $32,898 | $5,874 | $27,024 |
| 2016 | $3,341 | $31,433 | $5,612 | $25,821 |
| 2015 | $3,273 | $29,811 | $5,322 | $24,489 |
| 2014 | $4,375 | $30,373 | $5,249 | $25,124 |
| 2012 | $4,084 | $38,488 | $5,290 | $33,198 |
Agents Affiliated with this Home
-

Seller's Agent in 2021
Barbie Van Allen
Chicagoland Brokers Inc.
(224) 523-8011
-
C
Buyer's Agent in 2021
Claudia Goehner
Redfin Corporation
(708) 692-5306
Map
Source: Midwest Real Estate Data (MRED)
MLS Number: MRD11049297
APN: 07-35-210-049
- 1461 S Candlestick Way
- 1467 S Candlestick Way Unit 3153
- 1250 S Oplaine Rd
- 1095 S Pleasant Hill Gate
- 1063 S Pleasant Hill Gate
- 4491 W Westchester Ln
- 4390 W Parkway Ave
- 928 S Darla Ct
- 4655 Celano Dr
- 4563 W Wren Ct
- 4437-4495 W Kennedy Dr
- 4420 Eastwood Ave
- 14429 Dan Patch Ln
- 4461 Longmeadow Dr
- 33564 Greenleaf St
- Lot 2 Greenview Ave
- 468 Tanglewood Dr
- 460 Sunnyside Ave
- 450 Tanglewood Dr
- 14191 W Oban Ct
- 4458 W Brownstone Way
- 4480 W Brownstone Way
- 1357 S Candlestick Way
- 1351 S Candlestick Way
- 4499 W Quill Ln
- 4444 W Brownstone Way
- 4446 W Brownstone Way
- 4448 W Brownstone Way
- 4450 W Brownstone Way
- 4452 W Brownstone Way
- 4454 W Brownstone Way
- 4456 W Brownstone Way
- 4472 W Brownstone Way
- 4478 W Brownstone Way
- 4482 W Brownstone Way
- 4500 W Brownstone Way
- 4502 W Brownstone Way
- 4504 W Brownstone Way
- 4506 W Brownstone Way
- 4508 W Brownstone Way
