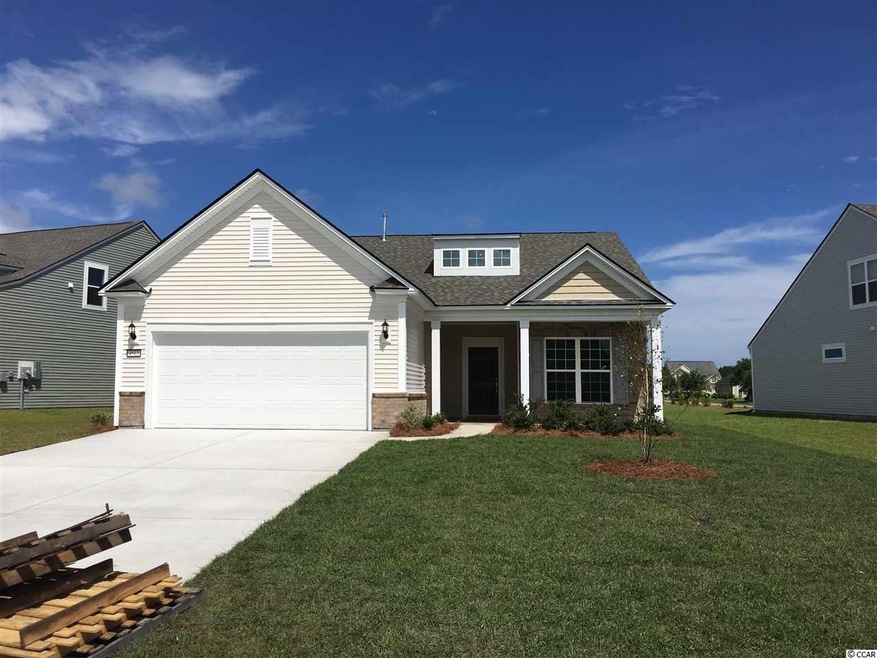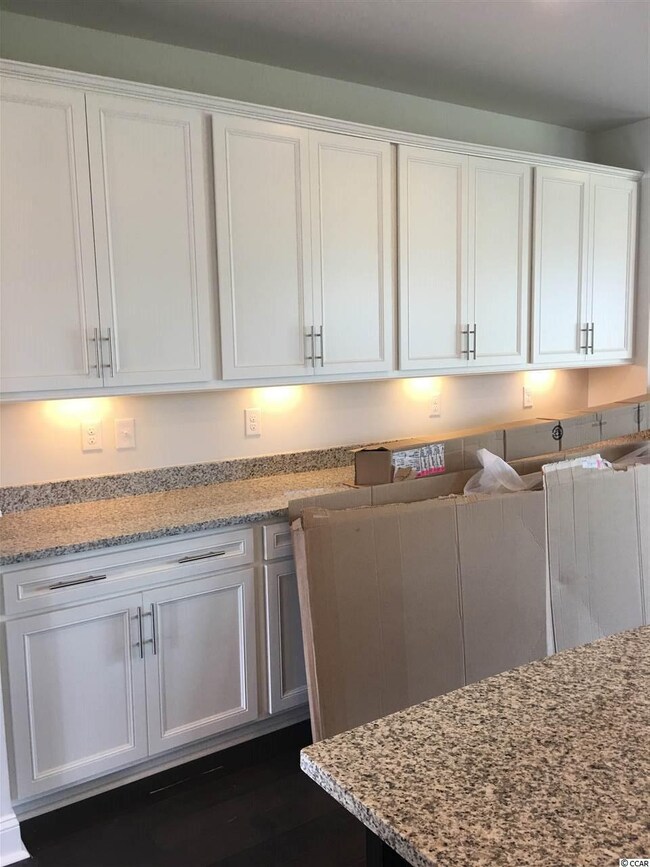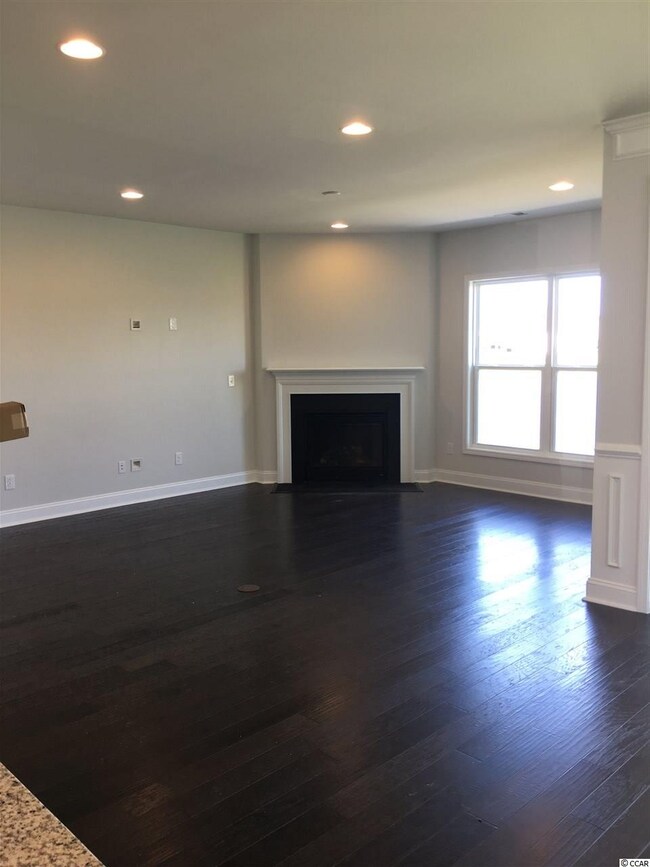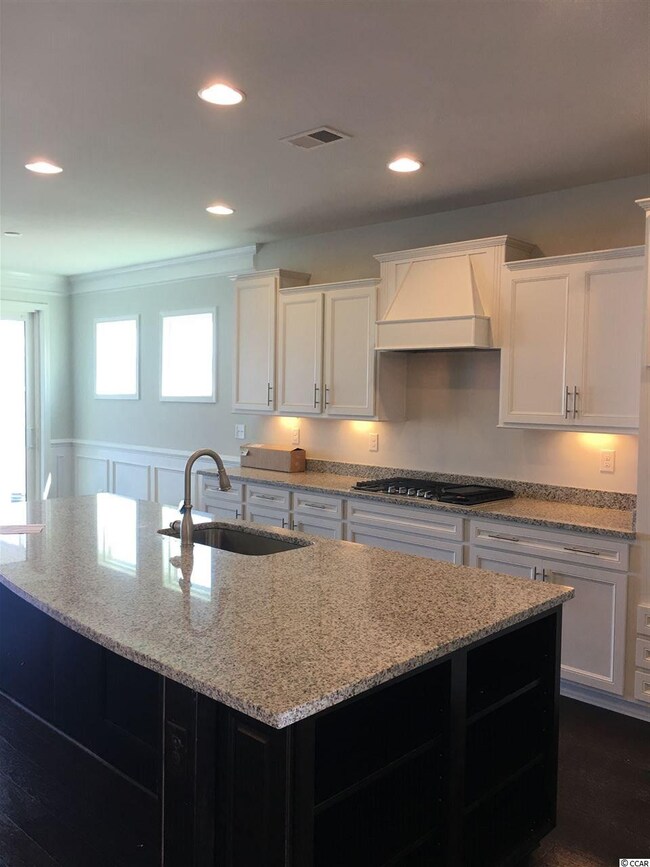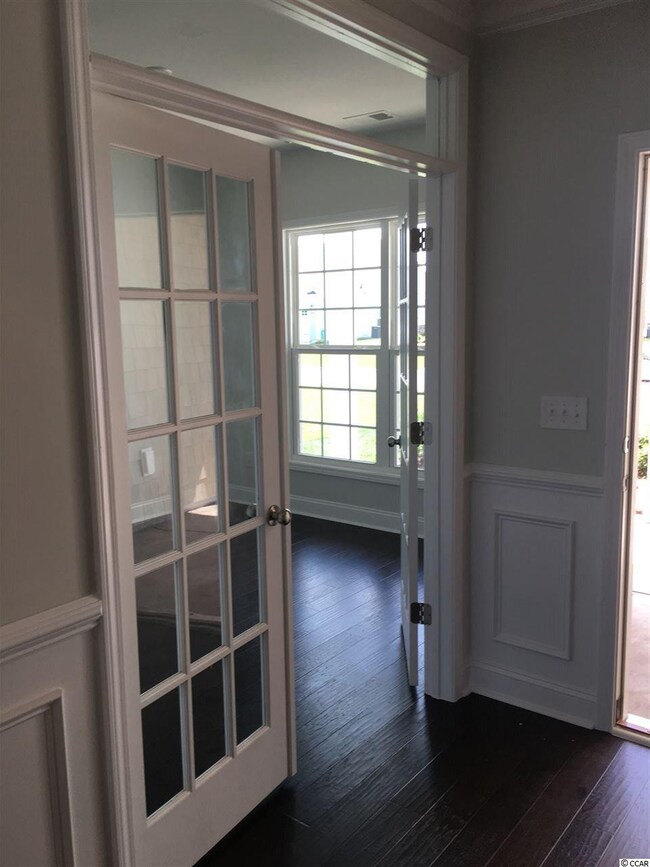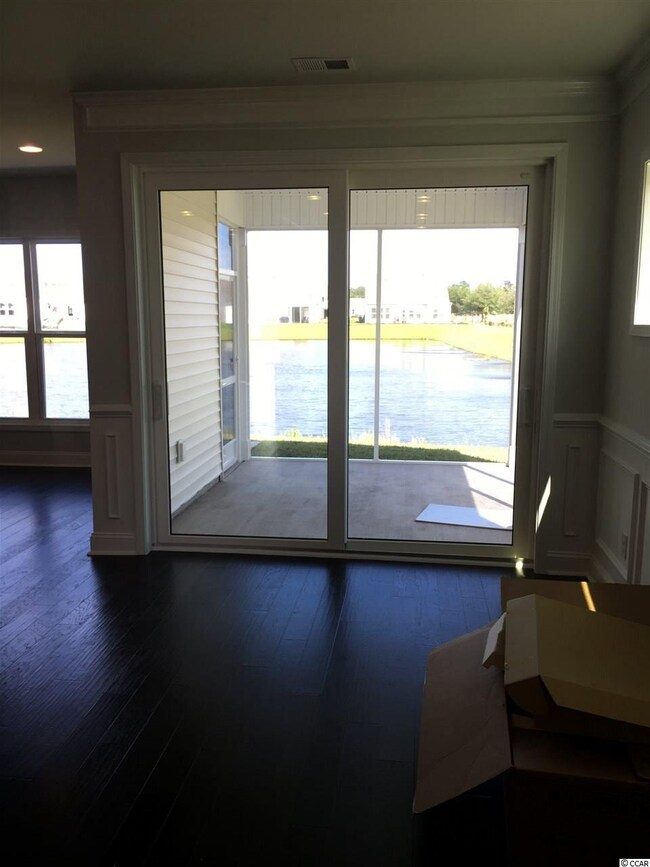
4512 Weekly Dr Myrtle Beach, SC 29579
Pine Island NeighborhoodHighlights
- Newly Remodeled
- Clubhouse
- Solid Surface Countertops
- River Oaks Elementary School Rated A
- Traditional Architecture
- Screened Porch
About This Home
As of April 2022This gorgeous open-concept Castle Rock plan offers 2 bedrooms and 2 baths in over 1,750 square feet! A sensational gourmet kitchen is the star of this show, with white cabinets, beautiful granite countertops, with additional cabinet's. The owner's suite will be your haven featuring a generous master bath with large shower and huge closet. A study offers a flexible space for surfing the Web or even housing guests on a pullout sofa. Outside you'll enjoy summer nights on the screened porch with attached patio overlooking a serene pond. Berkshire Forest is in highly sought after Carolina Forest and boasts fantastic amenities both onsite and off. The community clubhouse with its pool, tennis courts, bocce ball court, tot lot, fitness center (and more!), overlooks 32-acre Silver Lake, surrounded by a walking trail. On onsite lifestyle director plans events and celebrations, making getting to know your neighbors a breeze. Berkshire residents also have use of a beachfront resort with pools, a lazy river, and beach access.
Last Agent to Sell the Property
Living South Realty License #21386 Listed on: 03/17/2018
Home Details
Home Type
- Single Family
Est. Annual Taxes
- $1,531
Year Built
- Built in 2018 | Newly Remodeled
HOA Fees
- $93 Monthly HOA Fees
Parking
- 2 Car Attached Garage
Home Design
- Traditional Architecture
- Vinyl Siding
- Tile
Interior Spaces
- 1,750 Sq Ft Home
- Tray Ceiling
- Entrance Foyer
- Den
- Screened Porch
- Carpet
- Laundry Room
Kitchen
- Range
- Dishwasher
- Stainless Steel Appliances
- Kitchen Island
- Solid Surface Countertops
- Disposal
Bedrooms and Bathrooms
- 2 Bedrooms
- 2 Full Bathrooms
- Dual Vanity Sinks in Primary Bathroom
- Shower Only
Schools
- River Oaks Elementary School
- Ocean Bay Middle School
- Carolina Forest High School
Additional Features
- No Carpet
- Wood patio
Listing and Financial Details
- Home warranty included in the sale of the property
Community Details
Overview
- Association fees include common maint/repair, recreation facilities, trash pickup
- The community has rules related to allowable golf cart usage in the community
Amenities
- Clubhouse
Recreation
- Tennis Courts
- Community Pool
Ownership History
Purchase Details
Home Financials for this Owner
Home Financials are based on the most recent Mortgage that was taken out on this home.Purchase Details
Home Financials for this Owner
Home Financials are based on the most recent Mortgage that was taken out on this home.Purchase Details
Home Financials for this Owner
Home Financials are based on the most recent Mortgage that was taken out on this home.Similar Homes in Myrtle Beach, SC
Home Values in the Area
Average Home Value in this Area
Purchase History
| Date | Type | Sale Price | Title Company |
|---|---|---|---|
| Warranty Deed | $400,000 | -- | |
| Warranty Deed | $360,900 | -- | |
| Warranty Deed | $276,590 | -- |
Mortgage History
| Date | Status | Loan Amount | Loan Type |
|---|---|---|---|
| Open | $320,000 | New Conventional | |
| Previous Owner | $288,720 | New Conventional |
Property History
| Date | Event | Price | Change | Sq Ft Price |
|---|---|---|---|---|
| 04/14/2022 04/14/22 | Sold | $400,000 | +1.3% | $229 / Sq Ft |
| 02/21/2022 02/21/22 | For Sale | $394,900 | +9.4% | $226 / Sq Ft |
| 05/28/2021 05/28/21 | Sold | $360,900 | +0.3% | $207 / Sq Ft |
| 04/15/2021 04/15/21 | For Sale | $359,900 | +30.1% | $206 / Sq Ft |
| 06/07/2018 06/07/18 | Sold | $276,590 | 0.0% | $158 / Sq Ft |
| 03/17/2018 03/17/18 | For Sale | $276,590 | -- | $158 / Sq Ft |
| 02/17/2018 02/17/18 | Pending | -- | -- | -- |
Tax History Compared to Growth
Tax History
| Year | Tax Paid | Tax Assessment Tax Assessment Total Assessment is a certain percentage of the fair market value that is determined by local assessors to be the total taxable value of land and additions on the property. | Land | Improvement |
|---|---|---|---|---|
| 2024 | $1,531 | $11,020 | $2,040 | $8,980 |
| 2023 | $1,531 | $11,020 | $2,040 | $8,980 |
| 2021 | $5,720 | $11,025 | $2,045 | $8,980 |
| 2020 | $830 | $11,025 | $2,045 | $8,980 |
| 2019 | $1,004 | $11,025 | $2,045 | $8,980 |
| 2018 | $260 | $1,415 | $1,415 | $0 |
Agents Affiliated with this Home
-
The Collins Team

Seller's Agent in 2022
The Collins Team
Realty ONE Group Dockside
(843) 602-6200
8 in this area
230 Total Sales
-
Diana Van Pelt

Seller Co-Listing Agent in 2022
Diana Van Pelt
Realty ONE Group Dockside
(484) 486-3452
1 in this area
27 Total Sales
-
Sam Bamrick

Buyer's Agent in 2022
Sam Bamrick
Palmetto Properties SC
(843) 385-0994
15 in this area
164 Total Sales
-
Melissa Gardner

Seller's Agent in 2021
Melissa Gardner
Realty ONE Group Dockside
(843) 999-2843
19 in this area
57 Total Sales
-
Joey Sewell

Buyer's Agent in 2021
Joey Sewell
Keller Williams Innovate South
(843) 902-6279
2 in this area
70 Total Sales
-
Graham Nelson

Seller's Agent in 2018
Graham Nelson
Living South Realty
(843) 385-3592
79 in this area
128 Total Sales
Map
Source: Coastal Carolinas Association of REALTORS®
MLS Number: 1817573
APN: 41908010058
- 2209 Beauclair Ct
- 432 Highfield Loop
- 4555 Weekly Dr
- 2248 Beauclair Ct
- 324 Highfield Loop
- 311 Highfield Loop
- 832 Pembridge Ct
- 2170 Buxton Dr
- 2446 Craven Dr
- 1106 Dowling St
- 2450 Craven Dr
- 3716 MacKevans Ct
- 8029 Wacobee Dr
- 621 Elgin Ct
- 8010 Wacobee Dr
- 1546 Villena Dr
- 1035 Brentford Place
- 256 Shoreward Dr
- 3913 Riley-Hampton Dr
- 1066 Brentford Place
