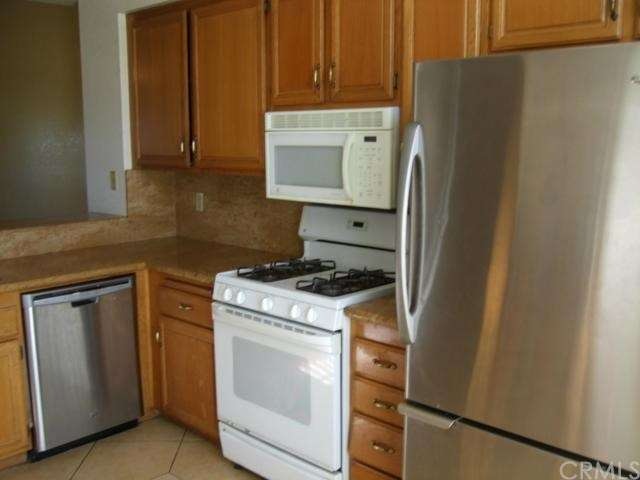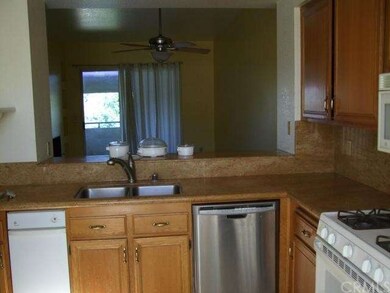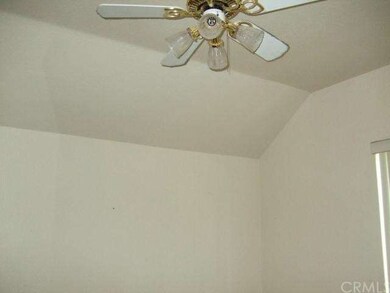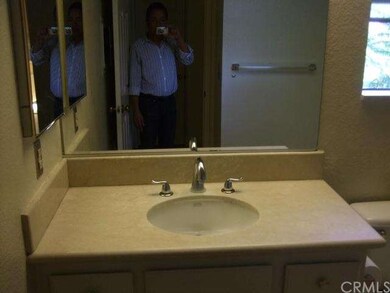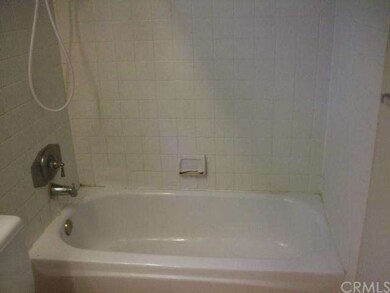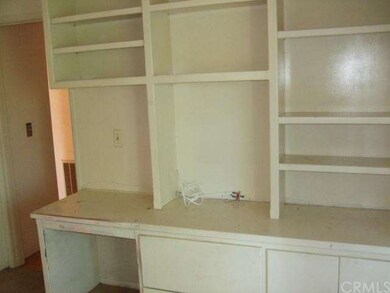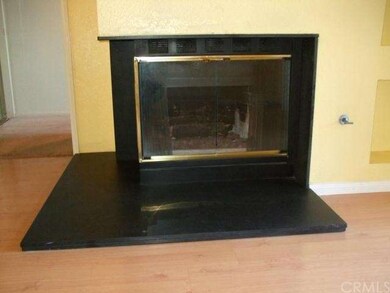
4512 Workman Mill Rd Unit 331 Whittier, CA 90601
West Whittier NeighborhoodHighlights
- In Ground Pool
- Gated Community
- 2.06 Acre Lot
- Primary Bedroom Suite
- View of Trees or Woods
- Deck
About This Home
As of July 2024Pleasant views of the trees and hills from this top corner end unit. Kitchen with upgraded tile floor,granite counter tops, stainless steel sink and new dishwasher. Kitchen also features a small balcony with sliding door. Room in kitchen for a small table. Dining area off living room. Large living room with granite fireplace, ceiling fan. Large balcony off the living room that is partially covered. Master suite with balcony access. Master suite includes ceiling fan, cathedral ceilings and two closets. Master suite bath has granite tub enclosure, marble counter tops and tile floors.Double pane windows make this unit quite. Middle bedroom is currently used as den/office with built in wall unit, third balcony is off this room.
Last Agent to Sell the Property
Jesse Correa
Jesse Correa, Jr. - Broker License #00545069 Listed on: 11/09/2014
Property Details
Home Type
- Condominium
Est. Annual Taxes
- $4,353
Year Built
- Built in 1989
Lot Details
- Property fronts a private road
- 1 Common Wall
HOA Fees
- $320 Monthly HOA Fees
Property Views
- Woods
- Hills
Interior Spaces
- 1,219 Sq Ft Home
- 1-Story Property
- Built-In Features
- Cathedral Ceiling
- Ceiling Fan
- Recessed Lighting
- Gas Fireplace
- Double Pane Windows
- Entryway
- Living Room with Fireplace
- Combination Dining and Living Room
- Wood Flooring
Kitchen
- Eat-In Kitchen
- Electric Oven
- Built-In Range
- Microwave
- Dishwasher
- Granite Countertops
- Disposal
Bedrooms and Bathrooms
- 3 Bedrooms
- Primary Bedroom Suite
- 2 Full Bathrooms
Laundry
- Laundry Room
- 220 Volts In Laundry
- Gas And Electric Dryer Hookup
Parking
- 2 Parking Spaces
- 2 Detached Carport Spaces
- Parking Available
Pool
- In Ground Pool
- In Ground Spa
- Fence Around Pool
Outdoor Features
- Living Room Balcony
- Deck
- Open Patio
- Exterior Lighting
Utilities
- Cooling System Powered By Gas
- Central Heating and Cooling System
Listing and Financial Details
- Tax Lot 1
- Tax Tract Number 43713
- Assessor Parcel Number 8125032037
Community Details
Overview
- 196 Units
Amenities
- Laundry Facilities
Recreation
- Community Pool
- Community Spa
Pet Policy
- Pets Allowed
- Pet Restriction
Security
- Controlled Access
- Gated Community
Ownership History
Purchase Details
Home Financials for this Owner
Home Financials are based on the most recent Mortgage that was taken out on this home.Purchase Details
Home Financials for this Owner
Home Financials are based on the most recent Mortgage that was taken out on this home.Purchase Details
Purchase Details
Home Financials for this Owner
Home Financials are based on the most recent Mortgage that was taken out on this home.Similar Home in Whittier, CA
Home Values in the Area
Average Home Value in this Area
Purchase History
| Date | Type | Sale Price | Title Company |
|---|---|---|---|
| Grant Deed | $610,000 | None Listed On Document | |
| Grant Deed | $290,000 | First American Title Company | |
| Interfamily Deed Transfer | -- | None Available | |
| Grant Deed | $299,000 | Old Republic Title | |
| Interfamily Deed Transfer | -- | Old Republic Title |
Mortgage History
| Date | Status | Loan Amount | Loan Type |
|---|---|---|---|
| Open | $574,750 | New Conventional | |
| Previous Owner | $297,500 | New Conventional | |
| Previous Owner | $288,491 | New Conventional | |
| Previous Owner | $287,300 | New Conventional | |
| Previous Owner | $280,891 | FHA | |
| Previous Owner | $284,648 | FHA | |
| Previous Owner | $164,000 | Purchase Money Mortgage | |
| Previous Owner | $40,000 | Credit Line Revolving | |
| Previous Owner | $104,000 | Unknown |
Property History
| Date | Event | Price | Change | Sq Ft Price |
|---|---|---|---|---|
| 07/09/2024 07/09/24 | Sold | $610,000 | -2.2% | $500 / Sq Ft |
| 06/05/2024 06/05/24 | Pending | -- | -- | -- |
| 05/23/2024 05/23/24 | For Sale | $624,000 | +115.2% | $512 / Sq Ft |
| 12/18/2014 12/18/14 | Sold | $289,900 | 0.0% | $238 / Sq Ft |
| 11/17/2014 11/17/14 | Pending | -- | -- | -- |
| 11/09/2014 11/09/14 | For Sale | $289,900 | -- | $238 / Sq Ft |
Tax History Compared to Growth
Tax History
| Year | Tax Paid | Tax Assessment Tax Assessment Total Assessment is a certain percentage of the fair market value that is determined by local assessors to be the total taxable value of land and additions on the property. | Land | Improvement |
|---|---|---|---|---|
| 2025 | $4,353 | $610,000 | $392,500 | $217,500 |
| 2024 | $4,353 | $341,573 | $164,365 | $177,208 |
| 2023 | $4,274 | $334,877 | $161,143 | $173,734 |
| 2022 | $4,187 | $328,312 | $157,984 | $170,328 |
| 2021 | $4,100 | $321,876 | $154,887 | $166,989 |
| 2019 | $4,029 | $312,331 | $150,294 | $162,037 |
| 2018 | $3,944 | $306,208 | $147,348 | $158,860 |
| 2016 | $3,787 | $294,320 | $141,627 | $152,693 |
| 2015 | $3,709 | $289,900 | $139,500 | $150,400 |
| 2014 | $3,196 | $244,000 | $157,000 | $87,000 |
Agents Affiliated with this Home
-

Seller's Agent in 2024
Lisa Avitia
Keller Williams Pacific Estate
(714) 425-0281
1 in this area
13 Total Sales
-

Buyer's Agent in 2024
Adam Hammodat
Keller Williams Realty Irvine
(714) 869-5461
1 in this area
190 Total Sales
-
J
Seller's Agent in 2014
Jesse Correa
Jesse Correa, Jr. - Broker
-

Buyer's Agent in 2014
Claudia de Leon-Camarena
Realty One Group United
(323) 459-5182
33 Total Sales
Map
Source: California Regional Multiple Listing Service (CRMLS)
MLS Number: SB14238673
APN: 8125-032-037
- 4512 Workman Mill Rd Unit 128
- 4140 Workman Mill Rd Unit 94
- 4140 Workman Mill Rd Unit 55
- 4140 Workman Mill Rd Unit 78
- 4140 Workman Mill Rd Unit 231
- 4140 Workman Mill Rd Unit 100
- 11338 Ridgegate Dr
- 11506 Sierra Sky Dr
- 11537 Moonridge Rd
- 10541 Cliota St
- 11422 Ridgegate Dr
- 5115 Castelotte Ct
- 4807 Cinco View Dr
- 10210 Lundene Dr
- 5307 Woodward Ln
- 11818 Pocasset Dr
- 3328 Whispering Palms
- 11837 Rideout Way
- 9900 Tagus St Unit 17
- 9900 Tagus St Unit 30
