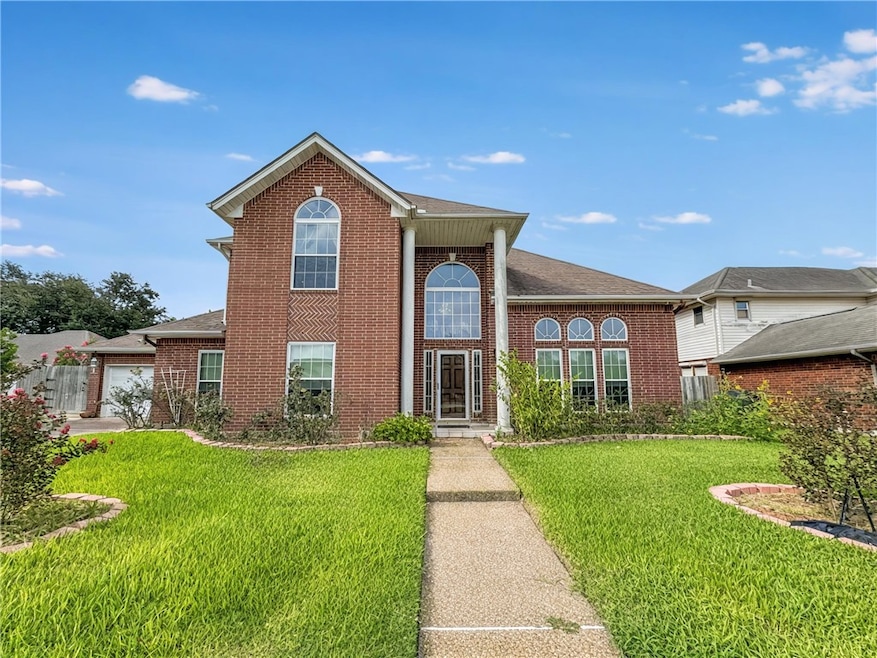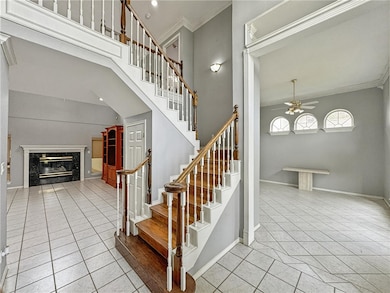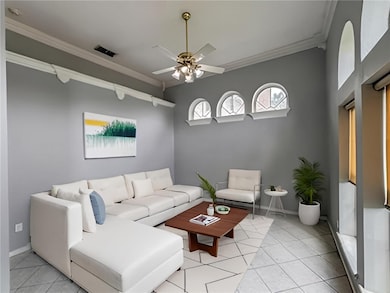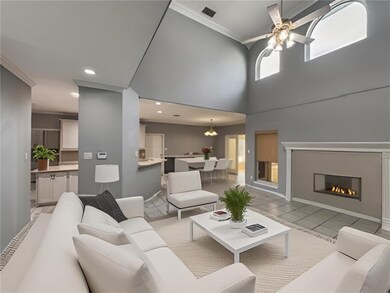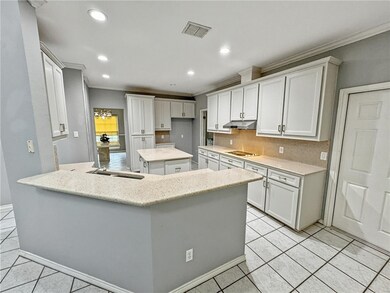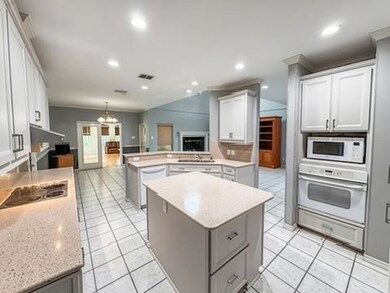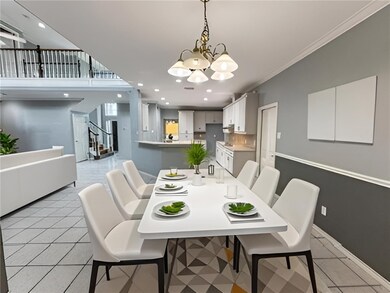
4513 Ammer Lake Dr Corpus Christi, TX 78413
Southside NeighborhoodEstimated payment $3,484/month
Highlights
- Open Floorplan
- Jetted Tub in Primary Bathroom
- Breakfast Bar
- Traditional Architecture
- 2 Car Attached Garage
- Open Patio
About This Home
Welcome to 4513 Ammer Lake, a beautifully maintained and spacious two-story brick home located in the desirable Lakes subdivision on the South Side of Corpus Christi. This home offers an impressive layout with three living areas—including a formal living room, a cozy room, and a versatile bonus space—along with two dining areas ideal for entertaining. The kitchen is well-equipped with Corian countertops, a smooth-top cooktop, vent hood, built-in oven, dishwasher, pantry, vinyl flooring, and a breakfast bar for casual dining. The spacious primary suite is conveniently located on the first floor and features high ceilings, a gas fireplace, laminate flooring, an adjoining bonus room, and a luxurious en-suite bath with dual sinks, a jetted tub, separate shower, and two walk-in closets. Upstairs, you’ll find three additional bedrooms, including a private-suite with a garden tub and oversized walk-in closet, as well as a full hallway bathroom with double sinks and a tiled shower. This home is built for comfort with three HVAC systems and energy-efficient upgrades like a tankless water heater. The utility room includes a sink and washer/dryer hookups for added convenience. Step outside to a low-maintenance backyard featuring concrete surfaces with some green space, French doors, floodlighting, and durable vinyl soffits with aluminum fascia. The oversized garage comes with epoxy flooring and built-in shelves for optimal storage. Located just minutes from NAS-CC, downtown, and the beach, this property offers a rare combination of space, style, and location—perfect for anyone looking for flexible living options in a great neighborhood.
Home Details
Home Type
- Single Family
Est. Annual Taxes
- $11,555
Year Built
- Built in 1995
Lot Details
- 9,348 Sq Ft Lot
- Private Entrance
- Wood Fence
- Landscaped
HOA Fees
- $32 Monthly HOA Fees
Parking
- 2 Car Attached Garage
- Garage Door Opener
Home Design
- Traditional Architecture
- Brick Exterior Construction
- Slab Foundation
- Shingle Roof
Interior Spaces
- 3,890 Sq Ft Home
- 2-Story Property
- Open Floorplan
- Gas Log Fireplace
- Washer and Dryer Hookup
Kitchen
- Breakfast Bar
- Electric Cooktop
- Microwave
- Dishwasher
- Kitchen Island
Flooring
- Laminate
- Tile
- Vinyl
Bedrooms and Bathrooms
- 4 Bedrooms
- Split Bedroom Floorplan
- Jetted Tub in Primary Bathroom
Outdoor Features
- Open Patio
- Rain Gutters
Schools
- Jones Elementary School
- Grant Middle School
- Carroll High School
Utilities
- Central Heating and Cooling System
Community Details
- Association fees include insurance, ground maintenance
- The Lakes Subdivision
Listing and Financial Details
- Legal Lot and Block 26 / 14
Map
Home Values in the Area
Average Home Value in this Area
Tax History
| Year | Tax Paid | Tax Assessment Tax Assessment Total Assessment is a certain percentage of the fair market value that is determined by local assessors to be the total taxable value of land and additions on the property. | Land | Improvement |
|---|---|---|---|---|
| 2024 | $11,555 | $531,383 | $0 | $0 |
| 2023 | $2,909 | $483,075 | $0 | $0 |
| 2022 | $10,926 | $439,159 | $46,750 | $392,409 |
| 2021 | $10,617 | $406,078 | $46,750 | $359,328 |
| 2020 | $10,464 | $399,234 | $46,750 | $352,484 |
| 2019 | $10,388 | $392,902 | $46,750 | $346,152 |
| 2018 | $9,782 | $386,331 | $46,750 | $339,581 |
| 2017 | $9,291 | $383,067 | $46,750 | $336,317 |
| 2016 | $8,446 | $383,067 | $46,750 | $336,317 |
| 2015 | $4,956 | $373,086 | $46,750 | $326,336 |
| 2014 | $4,956 | $341,943 | $46,750 | $295,193 |
Property History
| Date | Event | Price | Change | Sq Ft Price |
|---|---|---|---|---|
| 07/14/2025 07/14/25 | For Sale | $449,500 | -- | $116 / Sq Ft |
Similar Homes in Corpus Christi, TX
Source: South Texas MLS
MLS Number: 462019
APN: 254353
- 7506 Bistineau Dr
- 4337 Lake Ontario Dr
- 1 Great Lakes Dr
- 4510 Canyon Lake Cir
- 7601 Dijon Lake Dr
- 7434 Lake Como Dr
- 4705 Grand Lake Dr
- 7430 Bourget Dr
- 7430 Venice Dr
- 7425 Bourget Dr
- 4634 Oso Pkwy
- 7421 Lake Neuchatel Dr
- 4302 Pontchartrain Dr
- 23 Great Lakes Dr
- 4658 Oso Pkwy
- 4526 Megal Dr
- 4446 Lake Superior Dr
- 4442 Lake Superior Dr
- 4530 Megal Dr
- 4537 Silver Hollow Dr
- 4530 Oso Pkwy
- 4634 Oso Pkwy
- 7421 Lake Neuchatel Dr
- 23 Great Lakes Dr
- 4450 Lake Superior Dr
- 7309 Ridge Creek Dr
- 4646 Cedar Pass Dr Unit D
- 7302 Winding Star Dr
- 7225 Owen Ct Unit C
- 7201 Kress Cir Unit F4
- 4929 Cedar Pass Dr
- 4917 Delwood St Unit B4
- 5101 Cavendish Dr
- 4402 Squaw Pass Ct
- 6929 Monarch St
- 6947 Everhart Rd
- 7654 Timber Crest Dr
- 4505 Patriot Dr
- 6921 Anastasia
- 4308 Bratton Rd
