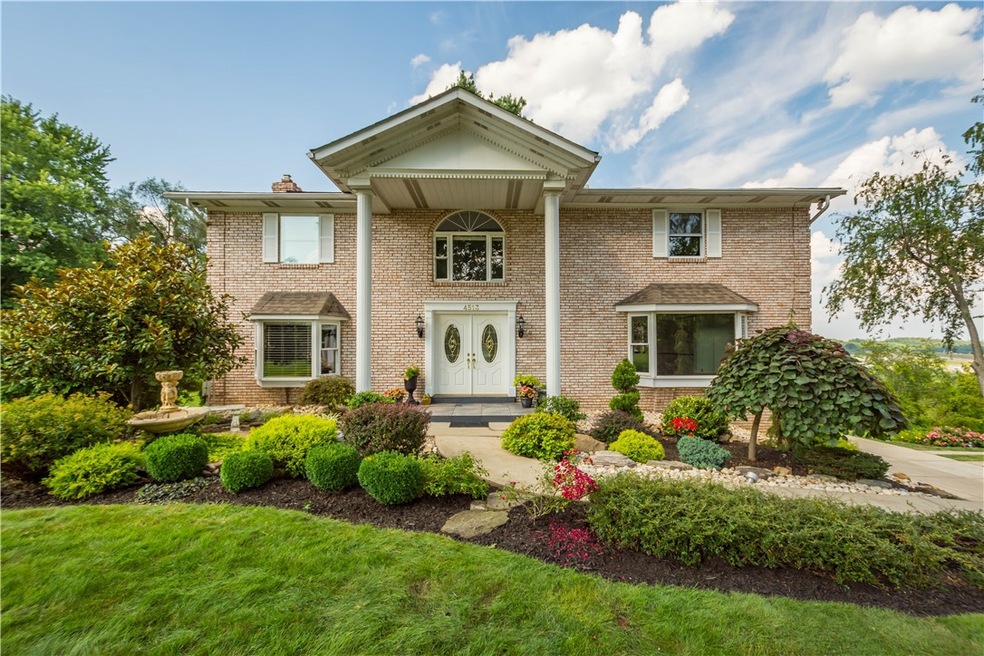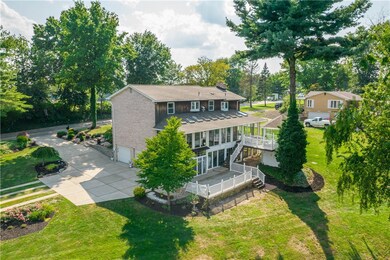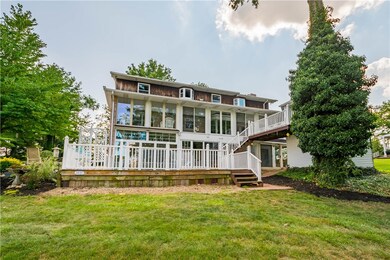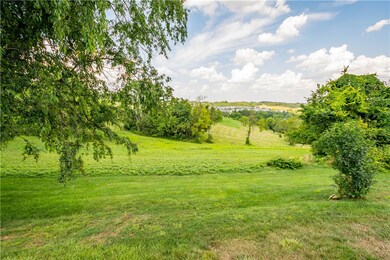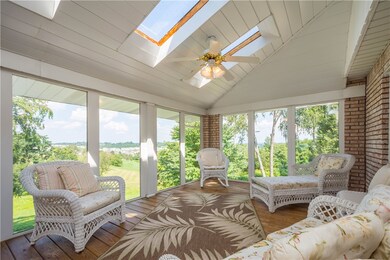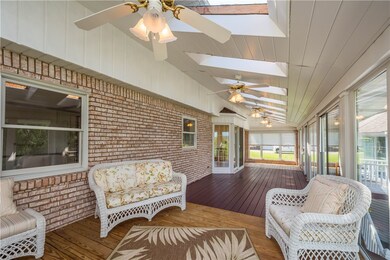
$609,990
- 4 Beds
- 3.5 Baths
- 3,070 Sq Ft
- 1059 Stonegate Dr
- McDonald, PA
This customizable CHESTNUT HILL Floorplan by Foxlane Homes is available to build at Stonegate in the highly desirable South Fayette! With over over 3,000 square feet, this home offers a spacious great room and open concept kitchen with convenient breakfast area, along with a formal dining room and flex room. The home features 4 bedrooms and 3.5 baths, as well as a convenient 2nd floor laundry
Eric Nicholl FOXLANE HOMES AT PITTSBURGH, LLC
