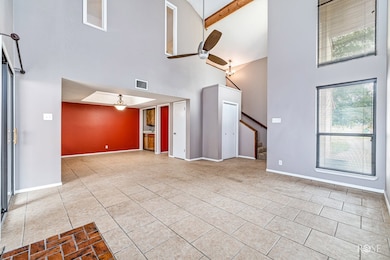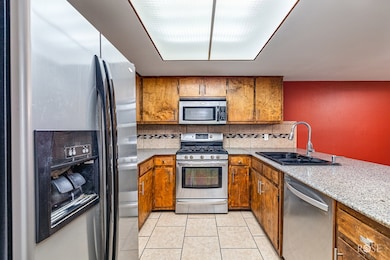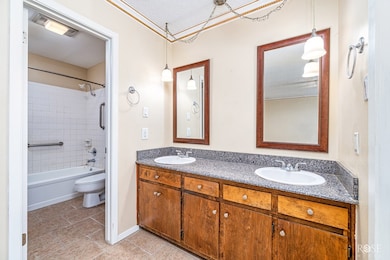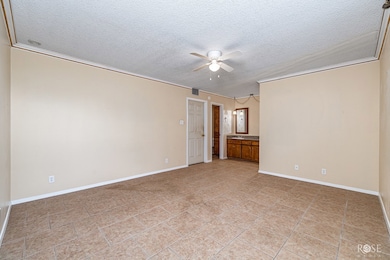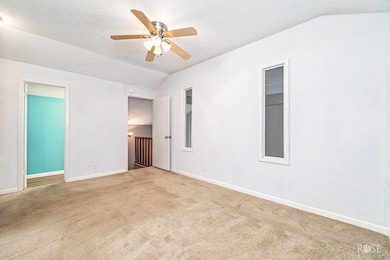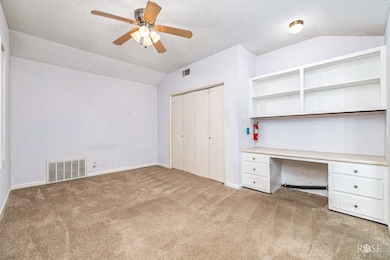
4513 Bermuda Dr San Angelo, TX 76904
Estimated payment $1,359/month
Highlights
- No HOA
- 2 Car Attached Garage
- Double Pane Windows
- Covered patio or porch
- Interior Lot
- Wet Bar
About This Home
Discover effortless living in this stylish and spacious townhome located in a prime Southwest San Angelo neighborhood! The inviting open floor plan features 18-foot ceilings in the living room, creating a grand and airy feel — complete with a beautiful fireplace that makes the space warm and welcoming. The primary bedroom is located downstairs, offering privacy and comfort, with a large walk-in closet for all your storage needs. A wet bar perfectly placed in the dining area is ideal for entertaining or relaxing evenings at home. Upstairs, you'll find a flexible loft space with a half bath — great for a home office, second living area, guest room, or game room. The attached 2-car garage adds convenience and peace of mind. Located close to shopping, restaurants, and medical facilities, this low-maintenance home is perfect for professionals, downsizers, or anyone looking for easy living with minimal upkeep.
Listing Agent
Keller Williams Synergy Brokerage Email: 3252920800, kwsanangelo@gmail.com Listed on: 07/10/2025

Home Details
Home Type
- Single Family
Est. Annual Taxes
- $3,167
Year Built
- Built in 1984
Lot Details
- 3,668 Sq Ft Lot
- Lot Dimensions are 28 x 131
- Privacy Fence
- Interior Lot
- Sprinkler System
Home Design
- Brick Exterior Construction
- Slab Foundation
- Frame Construction
- Composition Roof
Interior Spaces
- 1,075 Sq Ft Home
- 2-Story Property
- Wet Bar
- Ceiling Fan
- Wood Burning Fireplace
- Double Pane Windows
- Window Treatments
- Living Room with Fireplace
- Dining Area
- Fire and Smoke Detector
Kitchen
- Gas Oven or Range
- Microwave
- Dishwasher
Flooring
- Carpet
- Tile
Bedrooms and Bathrooms
- 2 Bedrooms
Laundry
- Laundry Room
- Washer and Dryer Hookup
Parking
- 2 Car Attached Garage
- Carport
- Alley Access
- Garage Door Opener
Outdoor Features
- Covered patio or porch
Schools
- Bonham Elementary School
- Lone Star Middle School
- Central High School
Utilities
- Central Air
- Heating System Uses Natural Gas
- Vented Exhaust Fan
- Gas Water Heater
Community Details
- No Home Owners Association
- Meadowcreek Subdivision
Listing and Financial Details
- Legal Lot and Block 10 / 46
Map
Home Values in the Area
Average Home Value in this Area
Tax History
| Year | Tax Paid | Tax Assessment Tax Assessment Total Assessment is a certain percentage of the fair market value that is determined by local assessors to be the total taxable value of land and additions on the property. | Land | Improvement |
|---|---|---|---|---|
| 2024 | $3,167 | $159,170 | $16,440 | $142,730 |
| 2023 | $3,301 | $165,950 | $24,030 | $141,920 |
| 2022 | $3,301 | $148,960 | $10,210 | $138,750 |
| 2021 | $2,671 | $110,190 | $0 | $0 |
| 2020 | $2,462 | $100,200 | $10,210 | $89,990 |
| 2019 | $2,536 | $100,200 | $10,210 | $89,990 |
| 2018 | $2,505 | $99,380 | $10,210 | $89,170 |
| 2017 | $2,409 | $96,050 | $10,210 | $85,840 |
| 2016 | $2,178 | $86,810 | $10,210 | $76,600 |
| 2015 | $2,175 | $86,170 | $5,040 | $81,130 |
| 2014 | $2,303 | $89,930 | $5,040 | $84,890 |
| 2013 | $2,302 | $89,900 | $0 | $0 |
Property History
| Date | Event | Price | Change | Sq Ft Price |
|---|---|---|---|---|
| 07/10/2025 07/10/25 | For Sale | $197,900 | 0.0% | $184 / Sq Ft |
| 09/01/2015 09/01/15 | For Rent | -- | -- | -- |
| 09/01/2015 09/01/15 | Rented | -- | -- | -- |
| 07/19/2013 07/19/13 | Sold | -- | -- | -- |
| 06/12/2013 06/12/13 | Pending | -- | -- | -- |
| 06/11/2013 06/11/13 | For Sale | $129,900 | +23.7% | $98 / Sq Ft |
| 06/28/2012 06/28/12 | Sold | -- | -- | -- |
| 04/24/2012 04/24/12 | Pending | -- | -- | -- |
| 04/02/2012 04/02/12 | For Sale | $105,000 | -- | $80 / Sq Ft |
Purchase History
| Date | Type | Sale Price | Title Company |
|---|---|---|---|
| Vendors Lien | -- | Guaranty Abstract & Title Co | |
| Vendors Lien | -- | Surety Title Co | |
| Warranty Deed | -- | None Available | |
| Vendors Lien | -- | None Available | |
| Deed | -- | -- | |
| Deed | -- | -- | |
| Deed | -- | -- | |
| Deed | -- | -- |
Mortgage History
| Date | Status | Loan Amount | Loan Type |
|---|---|---|---|
| Open | $108,900 | New Conventional | |
| Previous Owner | $99,464 | FHA | |
| Previous Owner | $70,130 | New Conventional | |
| Previous Owner | $69,200 | Purchase Money Mortgage | |
| Previous Owner | $71,910 | New Conventional |
Similar Homes in San Angelo, TX
Source: San Angelo Association of REALTORS®
MLS Number: 128253
APN: 18-33400-0046-010-00
- 3809 Wild Rye Trail
- 4506 Oak Grove Blvd
- 3722 Threeawn Trail
- 3802 Tridens Trail
- 3709 Tridens Trail
- 4702 Scarlet Oak Dr
- 3413 Sequoia Cir
- 3601 Tridens Trail
- 3610 Southland Blvd
- 4129 Sedona Trail
- 4137 Sedona Trail
- 4205 Pinon Ridge Dr
- 4217 Pinon Ridge Dr
- 4541 Shingle Oak Ln
- 4553 Shingle Oak Ln
- 4405 Southland Blvd
- 4309 Shefflera Dr
- 5210 Oak Grove Blvd
- 5214 Green Valley Trail
- 3513 Ridgecrest Ln
- 4150 Green Meadow Dr
- 4042 Huntington Ln
- 4214 Lexington Place
- 4110 Wellington St
- 3570 Grandview Dr
- 3410 Wildewood Dr
- 3609 High Meadow Dr
- 3853 Sandstone Rd
- 4445 Fall Creek Dr
- 3802 Sandstone Rd
- 3530 Canadian St
- 6133 Sherwood Way
- 3226 Woodland Cir
- 5702 Melrose Ave
- 2901 Sunset Dr
- 7225 Appaloosa Trail
- 2617 Southland Blvd
- 2431 College Hills Blvd
- 2237 Valleyview Blvd
- 5751 Green Hill Rd

