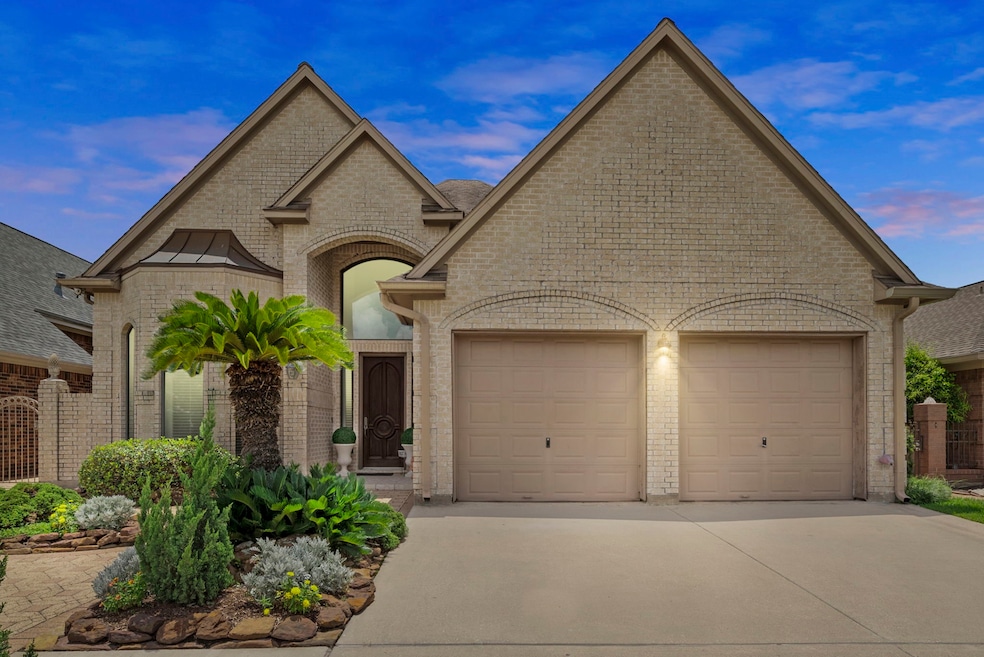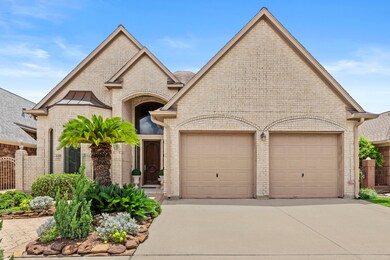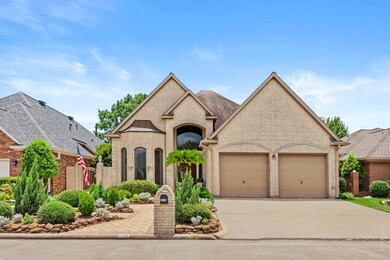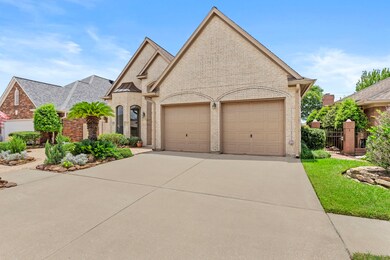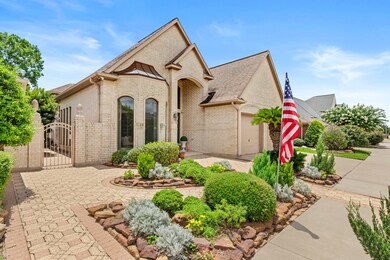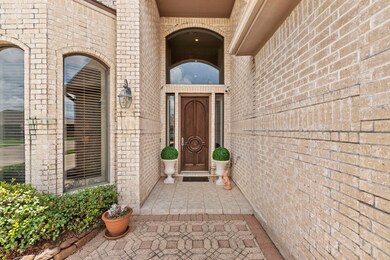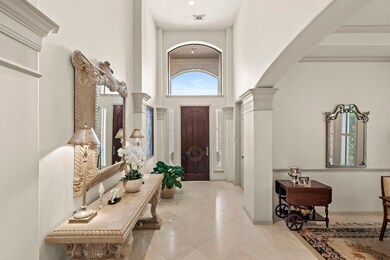
4513 Country Club View Baytown, TX 77521
Estimated payment $2,407/month
Highlights
- Traditional Architecture
- Home Office
- Central Heating and Cooling System
- 1 Fireplace
- 2 Car Attached Garage
- Dining Room
About This Home
Welcome to your dream home in a quiet and quaint neighborhood in the prime location of Country Club Oaks! This stunning residence boasts an impressive 3,671 sq. ft. of living space!
The spacious kitchen is a chef's delight, featuring an abundance of cabinetry, an island with a cooktop, and an open design that overlooks the large living room, complete with a cozy fireplace.
Featuring 3 spacious bedrooms, 2.5 bathrooms, a dedicated office, and a formal dining area, this home is designed with comfort and elegance in mind. The primary suite is conveniently located on the first floor, offering privacy and ease of access.
Upstairs, you'll find two generously sized bedrooms connected by a Jack and Jill bathroom, ideal for family living. Ample storage throughout ensures that everything has its place. Meticulously maintained and every detail shines through, providing a warm and inviting atmosphere. Don't miss the chance to make this remarkable property your own!
Listing Agent
Jane Byrd Properties International LLC License #0789646 Listed on: 07/11/2025

Home Details
Home Type
- Single Family
Est. Annual Taxes
- $8,949
Year Built
- Built in 1998
Lot Details
- 6,360 Sq Ft Lot
Parking
- 2 Car Attached Garage
Home Design
- Traditional Architecture
- Brick Exterior Construction
- Slab Foundation
- Composition Roof
Interior Spaces
- 3,671 Sq Ft Home
- 2-Story Property
- 1 Fireplace
- Dining Room
- Home Office
- Utility Room
Bedrooms and Bathrooms
- 3 Bedrooms
Schools
- Travis Elementary School
- Baytown Junior High School
- Lee High School
Utilities
- Central Heating and Cooling System
- Heating System Uses Gas
Community Details
- Country Club Oaks Sec 08 Subdivision
Listing and Financial Details
- Exclusions: all furniture
Map
Home Values in the Area
Average Home Value in this Area
Tax History
| Year | Tax Paid | Tax Assessment Tax Assessment Total Assessment is a certain percentage of the fair market value that is determined by local assessors to be the total taxable value of land and additions on the property. | Land | Improvement |
|---|---|---|---|---|
| 2024 | $1,414 | $347,302 | $41,976 | $305,326 |
| 2023 | $1,791 | $410,000 | $41,976 | $368,024 |
| 2022 | $9,154 | $400,000 | $41,976 | $358,024 |
| 2021 | $8,867 | $298,554 | $41,976 | $256,578 |
| 2020 | $9,250 | $308,019 | $41,976 | $266,043 |
| 2019 | $10,311 | $329,500 | $41,976 | $287,524 |
| 2018 | $2,609 | $331,500 | $41,976 | $289,524 |
| 2017 | $10,466 | $333,900 | $41,976 | $291,924 |
| 2016 | $9,575 | $305,471 | $41,976 | $263,495 |
| 2015 | $3,259 | $314,000 | $41,976 | $272,024 |
| 2014 | $3,259 | $314,000 | $41,976 | $272,024 |
Property History
| Date | Event | Price | Change | Sq Ft Price |
|---|---|---|---|---|
| 07/15/2025 07/15/25 | Pending | -- | -- | -- |
| 07/11/2025 07/11/25 | For Sale | $299,900 | -- | $82 / Sq Ft |
Purchase History
| Date | Type | Sale Price | Title Company |
|---|---|---|---|
| Interfamily Deed Transfer | -- | -- | |
| Gift Deed | -- | -- |
Similar Homes in Baytown, TX
Source: Houston Association of REALTORS®
MLS Number: 52003283
APN: 1156060000050
- 4601 Country Club View
- 2830 Specklebelly Dr
- 2806 Specklebelly Dr
- 4417 Alamance St
- 2914 Canadian Goose Ln
- 4420 Green Tee Dr
- 3 Thunderbird Cir
- 0 Emmett Hutto Blvd
- 4011 Waterwood Dr
- 0 Emmet Hutto Blvd Lot 2
- 4007 Dusky Goose Ln
- 4030 Country Club Dr
- 4046 Country Club Dr
- 3242 Specklebelly Dr
- 4118 Bear Creek Trace
- 3914 Hawaiian Ct
- 3930 Hawaiian Ct
- 3923 Hawaiian Ct
- 4506 Knights Ct
- 4809 Forest Ct
