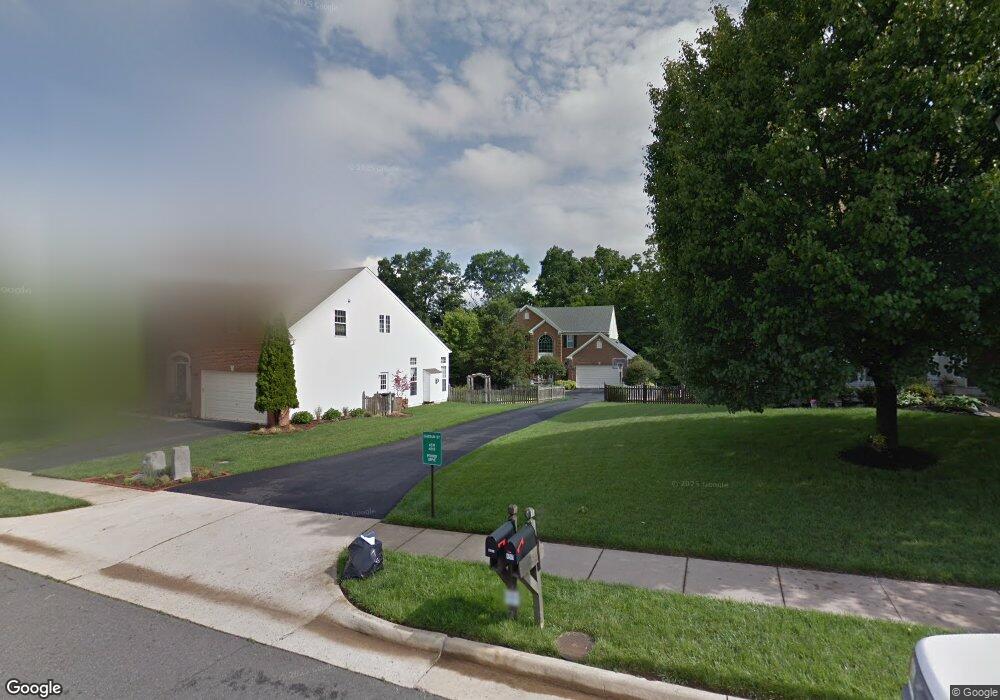4513 Gaston St Chantilly, VA 20151
Estimated Value: $1,075,000 - $1,161,000
4
Beds
4
Baths
3,600
Sq Ft
$309/Sq Ft
Est. Value
About This Home
This home is located at 4513 Gaston St, Chantilly, VA 20151 and is currently estimated at $1,112,553, approximately $309 per square foot. 4513 Gaston St is a home located in Fairfax County with nearby schools including Brookfield Elementary, Franklin Middle, and Chantilly High School.
Ownership History
Date
Name
Owned For
Owner Type
Purchase Details
Closed on
Oct 12, 2021
Sold by
Johnson Matthew H and Johnson Barbara J
Bought by
Johnson Matthew Hamilton and Matthew Hamilton Johnson Trust
Current Estimated Value
Purchase Details
Closed on
Mar 3, 1998
Sold by
Nvr Homes Inc
Bought by
Johnson Matthew H and Johnson Barbara J
Home Financials for this Owner
Home Financials are based on the most recent Mortgage that was taken out on this home.
Original Mortgage
$291,800
Outstanding Balance
$52,581
Interest Rate
6.85%
Mortgage Type
Stand Alone Second
Estimated Equity
$1,059,972
Purchase Details
Closed on
Dec 17, 1997
Sold by
M I Schottenstein Homes Inc
Bought by
Nvr Homes Inc
Create a Home Valuation Report for This Property
The Home Valuation Report is an in-depth analysis detailing your home's value as well as a comparison with similar homes in the area
Home Values in the Area
Average Home Value in this Area
Purchase History
| Date | Buyer | Sale Price | Title Company |
|---|---|---|---|
| Johnson Matthew Hamilton | -- | None Available | |
| Johnson Matthew H | $364,800 | -- | |
| Nvr Homes Inc | $101,500 | -- |
Source: Public Records
Mortgage History
| Date | Status | Borrower | Loan Amount |
|---|---|---|---|
| Open | Nvr Homes Inc | $291,800 |
Source: Public Records
Tax History
| Year | Tax Paid | Tax Assessment Tax Assessment Total Assessment is a certain percentage of the fair market value that is determined by local assessors to be the total taxable value of land and additions on the property. | Land | Improvement |
|---|---|---|---|---|
| 2025 | $10,750 | $982,660 | $332,000 | $650,660 |
| 2024 | $10,750 | $927,930 | $297,000 | $630,930 |
| 2023 | $9,845 | $872,380 | $277,000 | $595,380 |
| 2022 | $9,535 | $833,810 | $257,000 | $576,810 |
| 2021 | $8,693 | $740,770 | $227,000 | $513,770 |
| 2020 | $8,549 | $722,380 | $227,000 | $495,380 |
| 2019 | $8,260 | $697,960 | $217,000 | $480,960 |
| 2018 | $7,642 | $664,500 | $212,000 | $452,500 |
| 2017 | $7,715 | $664,500 | $212,000 | $452,500 |
| 2016 | $7,713 | $665,750 | $212,000 | $453,750 |
Source: Public Records
Map
Nearby Homes
- 4614 Olivine Dr Unit 85
- 4407 Galesbury Ln
- 4613 Quinns Mill Way
- 4241 Moselle Dr
- 4653 Charger Place
- 13844 Beaujolais Ct
- 4753 Sully Point Ln
- 4139 Placid Lake Ct Unit 53-F
- 4751 Sully Point Ln
- 14351 Glen Manor Dr
- 14359 Glen Manor Dr
- 14361 Glen Manor Dr
- 14391 Glen Manor Dr
- 14387 Glen Manor Dr
- 14383 Glen Manor Dr
- 14377 Glen Manor Dr
- 13921 Vernon St
- 4702 Leighfield Valley Dr
- 4104 Hamlin Ave
- 13707 Autumn Vale Ct Unit 29E
Your Personal Tour Guide
Ask me questions while you tour the home.
