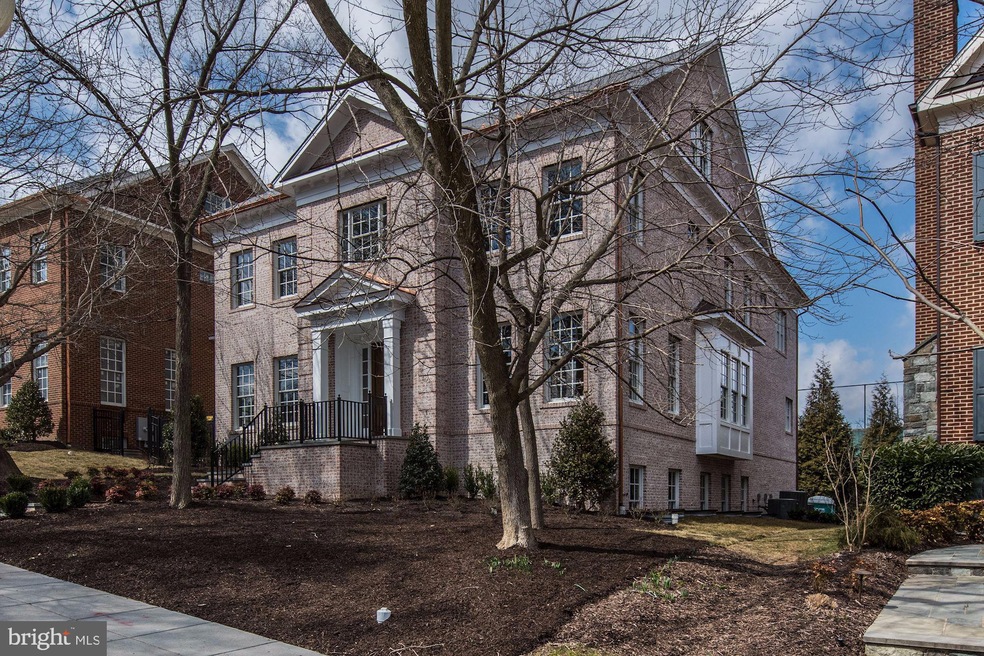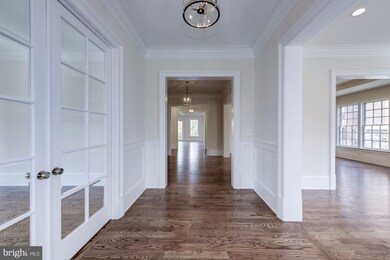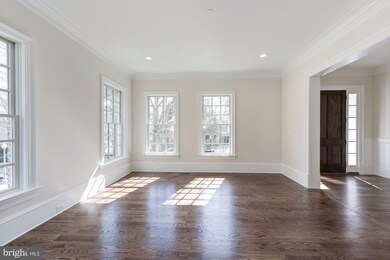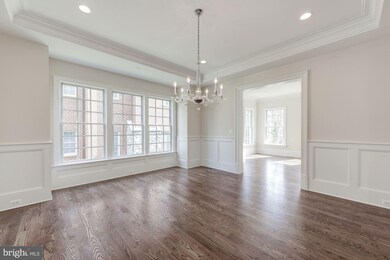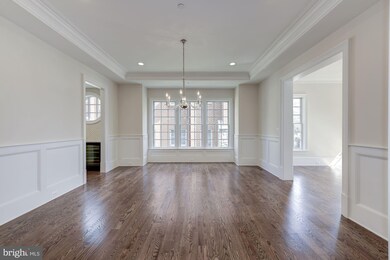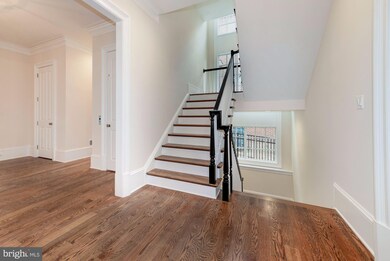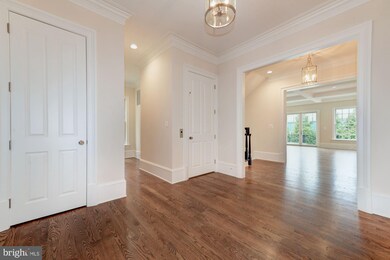
4513 Hoban Rd NW Washington, DC 20007
Colony Hill NeighborhoodEstimated Value: $4,807,000 - $5,443,000
Highlights
- New Construction
- Gourmet Kitchen
- Attic
- Key Elementary School Rated A
- Federal Architecture
- 1 Fireplace
About This Home
As of August 2019Foxhall Builders presents 4513 Hoban Road, one of two remaining opportunities to purchase New Construction in the 1801 Foxhall community. A distinctive offering consisting of 7500 finished square feet, this all brick colonial is located in one of DC s most desirable neighborhoods, along the prestigious Foxhall Road corridor and surrounded by Glover Archbold and Whitehaven parks. This meticulously crafted residence boasts four finished levels, 6 Bedrooms, 6 Full Baths, and two Half Baths. Gorgeous finishes, exquisite hand finished hardwoods and detailed craftsmanship abound throughout this spacious home. Upon entry, you are greeted by a Center hall that leads into a well-designed bright and flowing Main level that features 10 ceilings with an open floorplan perfect for day-to-day living coupled with ideal sized formal areas that meet all entertaining needs. The Lobkovich Gourmet Kitchen with high-end premium appliances, a stunning custom hood, and fabulous counters and backsplash opens to a warm and inviting Family Room showcasing a 4 panel out-swing door system that fully retracts to a beautiful all brick terrace. The Second level offers a luxurious Owners Suite featuring a sumptuous Spa like Bathroom and oversized Closet available to customize to owner s preference. Three generously sized Second Bedrooms with en-suite Baths and a cozy Retreat finish off the Second level. The Third level offers a Bedroom, Full Bath, and a finished bonus space for whatever fits your needs. The Lower level offers a Bedroom with en-suite Bath, Recreational Room, Powder Room, a Mudroom conveniently located off of the oversized two-car garage, and ample storage/bonus spaces. This elegant home also includes an Elevator, three zone heating and cooling, masonry fireplace, and rough-ins for a second Laundry Room on Lower level. This home is located in beautiful 1801 Foxhall, an intimate enclave consisting of 27 custom residences within a park-like setting. This one of a kind community features pocket parks and private sitting areas all within minutes to Georgetown and downtown DC. Don t miss this rare opportunity.
Home Details
Home Type
- Single Family
Est. Annual Taxes
- $8,826
Year Built
- Built in 2019 | New Construction
Lot Details
- 7,924 Sq Ft Lot
- Landscaped
HOA Fees
- $603 Monthly HOA Fees
Parking
- 2 Car Attached Garage
- Rear-Facing Garage
Home Design
- Federal Architecture
- Brick Exterior Construction
- Rubber Roof
Interior Spaces
- Property has 3 Levels
- Elevator
- 1 Fireplace
- Low Emissivity Windows
- French Doors
- Dining Area
- Flood Lights
- Attic
Kitchen
- Gourmet Kitchen
- Breakfast Area or Nook
- Butlers Pantry
- Built-In Oven
- Gas Oven or Range
- Range Hood
- Microwave
- Ice Maker
- Dishwasher
Bedrooms and Bathrooms
Laundry
- Front Loading Dryer
- Front Loading Washer
Finished Basement
- Basement Fills Entire Space Under The House
- Rear Basement Entry
Outdoor Features
- Patio
Schools
- Key Elementary School
- Hardy Middle School
Utilities
- Forced Air Zoned Heating and Cooling System
- Humidifier
- Programmable Thermostat
- Underground Utilities
- Natural Gas Water Heater
Community Details
- $2,000 Capital Contribution Fee
- Association fees include lawn maintenance, snow removal, trash, reserve funds
- Built by FOXHALL BUILDERS
- Berkley Subdivision
Listing and Financial Details
- Tax Lot 876
- Assessor Parcel Number 1346//0876
Ownership History
Purchase Details
Home Financials for this Owner
Home Financials are based on the most recent Mortgage that was taken out on this home.Similar Homes in Washington, DC
Home Values in the Area
Average Home Value in this Area
Purchase History
| Date | Buyer | Sale Price | Title Company |
|---|---|---|---|
| Bhatt Rachna Butani | $2,941,010 | Smart Settlements |
Mortgage History
| Date | Status | Borrower | Loan Amount |
|---|---|---|---|
| Open | Bhatt Rachna Butani | $806,076 | |
| Open | Bhatt Rachna Butani | $1,500,000 |
Property History
| Date | Event | Price | Change | Sq Ft Price |
|---|---|---|---|---|
| 08/26/2019 08/26/19 | Sold | $2,941,010 | -7.9% | $387 / Sq Ft |
| 06/03/2019 06/03/19 | Pending | -- | -- | -- |
| 03/22/2019 03/22/19 | For Sale | $3,195,000 | +8.6% | $420 / Sq Ft |
| 03/11/2019 03/11/19 | Off Market | $2,941,010 | -- | -- |
| 10/08/2018 10/08/18 | For Sale | $3,195,000 | -- | $420 / Sq Ft |
Tax History Compared to Growth
Tax History
| Year | Tax Paid | Tax Assessment Tax Assessment Total Assessment is a certain percentage of the fair market value that is determined by local assessors to be the total taxable value of land and additions on the property. | Land | Improvement |
|---|---|---|---|---|
| 2024 | $33,352 | $4,531,070 | $1,275,700 | $3,255,370 |
| 2023 | $30,343 | $4,404,360 | $1,208,030 | $3,196,330 |
| 2022 | $27,626 | $4,050,098 | $1,135,600 | $2,914,498 |
| 2021 | $35,269 | $4,225,600 | $1,123,970 | $3,101,630 |
| 2020 | $34,663 | $4,078,030 | $1,112,120 | $2,965,910 |
| 2019 | $9,099 | $1,070,500 | $1,070,500 | $0 |
| 2018 | $8,998 | $1,058,550 | $0 | $0 |
| 2017 | $8,826 | $1,038,360 | $0 | $0 |
| 2016 | $7,720 | $908,260 | $0 | $0 |
| 2015 | $7,702 | $906,100 | $0 | $0 |
| 2014 | $5,823 | $685,030 | $0 | $0 |
Agents Affiliated with this Home
-
Chris kopsidas

Seller's Agent in 2019
Chris kopsidas
CSK Residential, Inc.
(202) 270-1488
5 Total Sales
-
Tyler Jeffrey

Buyer's Agent in 2019
Tyler Jeffrey
TTR Sotheby's International Realty
(202) 746-2319
301 Total Sales
Map
Source: Bright MLS
MLS Number: 1009081398
APN: 1346-0876
- 1935 Foxview Cir NW
- 4477 Salem Ln NW
- 1646 Foxhall Rd NW
- 1843 47th Place NW
- 1712 Surrey Ln NW
- 4565 Indian Rock Terrace NW
- 1829 47th Place NW
- 2001 Foxhall Rd NW
- 2101 Foxhall Rd NW
- 2109 Dunmore Ln NW
- 4413 Q St NW
- 4414 W St NW
- 4555 Macarthur Blvd NW Unit 202
- 4555 Macarthur Blvd NW Unit G5
- 4545 Macarthur Blvd NW Unit G2
- 4445 Volta Place NW
- 4100 W St NW Unit 314
- 4100 W St NW Unit 306
- 4100 W St NW Unit 308
- 4100 W St NW Unit 302
- 4513 Hoban Rd NW
- 4509 Hoban Rd NW
- 4517 Hoban Rd NW
- 4505 Hoban Rd NW
- 4512 Hoban Rd NW
- 4520 Hoban Rd NW
- 0 Foxhall Rd NW Unit DC9784109
- 4508 Hoban Rd NW
- 4501 Hoban Rd NW
- 1820 45th St NW
- 1904 Foxview Cir NW
- 1717 Foxhall Rd NW
- 1801 Foxhall Rd NW
- 1816 45th St NW
- 1908 Foxview Cir NW
- 1709 Foxhall Rd NW
- 1821 Hoban Rd NW
- 1912 Foxview Cir NW
- 1808 45th St NW
