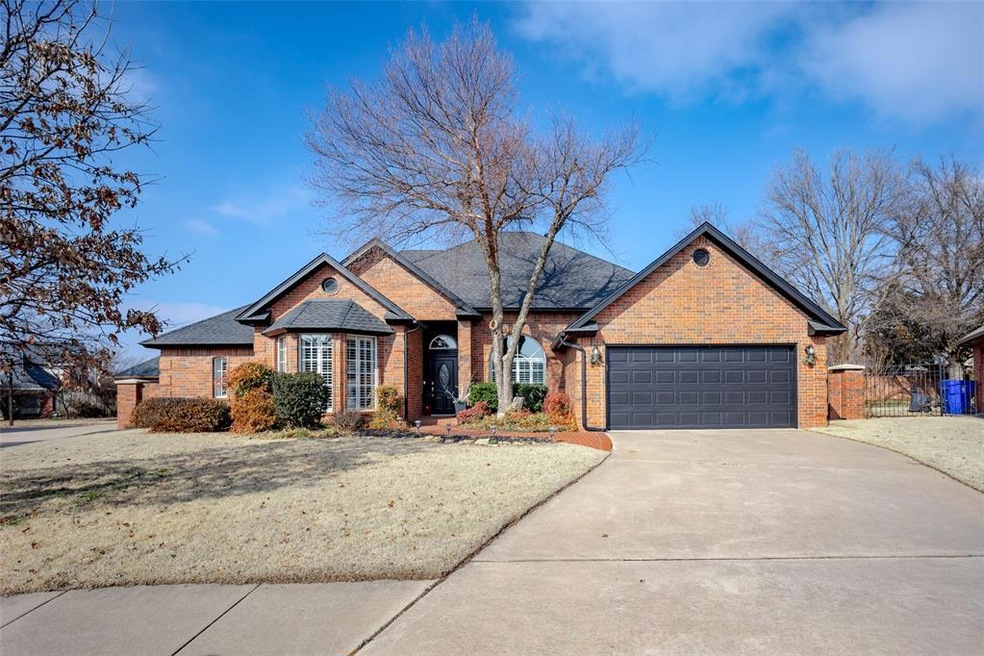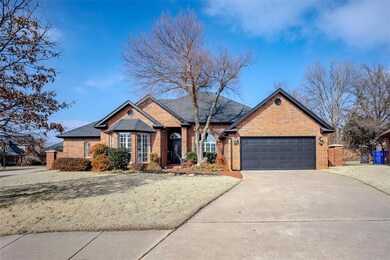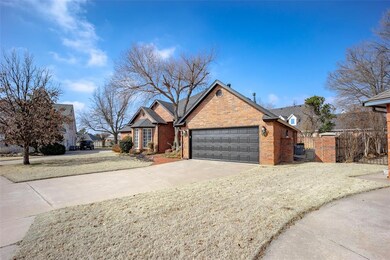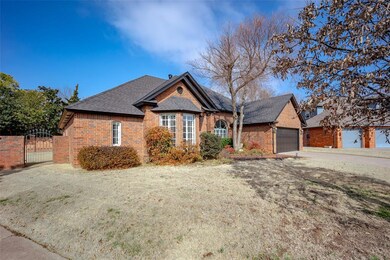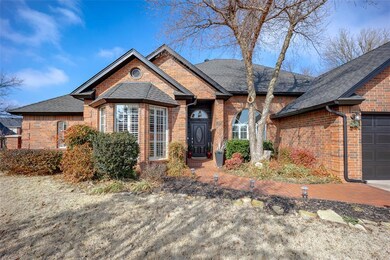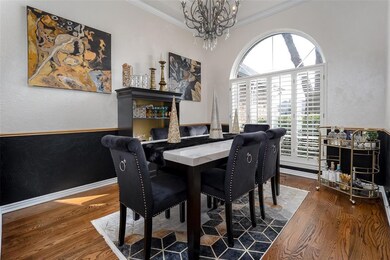
4513 Hunters Hill Cir Norman, OK 73072
West Norman NeighborhoodHighlights
- Traditional Architecture
- Wood Flooring
- Covered patio or porch
- Truman Primary School Rated A-
- Home Office
- Cul-De-Sac
About This Home
As of March 2024A magnificent home located in a prestigious neighborhood filled with larger, elegant residences. This spacious 4-bedroom, 2.5-bathroom gem boasts exquisite landscaping complete with an automatic sprinkler system and a charming brick paver walkway leading to the inviting front door. The backyard is equally stunning, featuring a vast covered patio that is perfect for outdoor gatherings. Inside, you'll find a thoughtfully designed split-bedroom floor plan, providing privacy and convenience. This classic home was constructed by the renowned builder, Bill Mackin, ensuring exceptional craftsmanship and quality throughout. Prepare to be wowed by the kitchen, which underwent a complete transformation with a top-to-bottom renovation. It now showcases brand-new custom cabinets, sleek quartz countertops, high-end appliances, and an expanded pantry. The rich real wood oak floors have been meticulously refinished, adding warmth and character to the living spaces. The split bedroom layout offers four spacious bedrooms, ensuring plenty of room for everyone in the household. The living room is generously sized and flows seamlessly creating an ideal space for entertaining and family gatherings. Updated bathrooms, complete with stylish fixtures, enhance the overall appeal of this home. Plantation shutters provide both style and functionality, while the covered back porch allows you to enjoy the outdoors in any weather. Situated on a quiet cul-de-sac lot, this property offers a peaceful and safe environment for families. Additionally, this Brookhaven classic is conveniently located just a few blocks away from Truman Elementary School. Don't miss out on the opportunity to make this fantastic, updated home your own. With its impeccable features and prime location, it truly exemplifies the best of Brookhaven living.
Home Details
Home Type
- Single Family
Est. Annual Taxes
- $3,982
Year Built
- Built in 1995
Lot Details
- 9,148 Sq Ft Lot
- Cul-De-Sac
- Fenced
- Sprinkler System
Parking
- 2 Car Attached Garage
- Garage Door Opener
- Driveway
Home Design
- Traditional Architecture
- Dallas Architecture
- Brick Exterior Construction
- Slab Foundation
- Composition Roof
- Stone
Interior Spaces
- 2,184 Sq Ft Home
- 1-Story Property
- Ceiling Fan
- Metal Fireplace
- Home Office
- Utility Room with Study Area
- Laundry Room
- Inside Utility
- Home Security System
Kitchen
- <<builtInOvenToken>>
- Electric Oven
- <<builtInRangeToken>>
- Dishwasher
- Disposal
Flooring
- Wood
- Carpet
Bedrooms and Bathrooms
- 4 Bedrooms
Outdoor Features
- Covered patio or porch
Schools
- Truman Elementary School
- Whittier Middle School
- Norman North High School
Utilities
- Central Heating and Cooling System
- Cable TV Available
Listing and Financial Details
- Legal Lot and Block 12 / 1
Ownership History
Purchase Details
Home Financials for this Owner
Home Financials are based on the most recent Mortgage that was taken out on this home.Purchase Details
Home Financials for this Owner
Home Financials are based on the most recent Mortgage that was taken out on this home.Purchase Details
Purchase Details
Home Financials for this Owner
Home Financials are based on the most recent Mortgage that was taken out on this home.Purchase Details
Home Financials for this Owner
Home Financials are based on the most recent Mortgage that was taken out on this home.Similar Homes in Norman, OK
Home Values in the Area
Average Home Value in this Area
Purchase History
| Date | Type | Sale Price | Title Company |
|---|---|---|---|
| Warranty Deed | $375,000 | First Rate Title, Llc | |
| Warranty Deed | $422,250 | First American Title | |
| Warranty Deed | $422,250 | First American Title | |
| Warranty Deed | $260,000 | None Available | |
| Warranty Deed | $240,000 | None Available |
Mortgage History
| Date | Status | Loan Amount | Loan Type |
|---|---|---|---|
| Previous Owner | $247,000 | New Conventional | |
| Previous Owner | $164,170 | New Conventional | |
| Previous Owner | $23,000 | Unknown | |
| Previous Owner | $139,900 | New Conventional |
Property History
| Date | Event | Price | Change | Sq Ft Price |
|---|---|---|---|---|
| 03/22/2024 03/22/24 | Sold | $375,000 | 0.0% | $172 / Sq Ft |
| 03/01/2024 03/01/24 | Pending | -- | -- | -- |
| 02/13/2024 02/13/24 | For Sale | $375,000 | 0.0% | $172 / Sq Ft |
| 02/08/2024 02/08/24 | Pending | -- | -- | -- |
| 02/05/2024 02/05/24 | For Sale | $375,000 | +33.3% | $172 / Sq Ft |
| 08/28/2020 08/28/20 | Sold | $281,300 | -3.0% | $129 / Sq Ft |
| 08/26/2020 08/26/20 | Pending | -- | -- | -- |
| 08/26/2020 08/26/20 | For Sale | $289,900 | -- | $133 / Sq Ft |
Tax History Compared to Growth
Tax History
| Year | Tax Paid | Tax Assessment Tax Assessment Total Assessment is a certain percentage of the fair market value that is determined by local assessors to be the total taxable value of land and additions on the property. | Land | Improvement |
|---|---|---|---|---|
| 2024 | $3,982 | $33,255 | $8,318 | $24,937 |
| 2023 | $3,804 | $31,671 | $8,326 | $23,345 |
| 2022 | $3,474 | $30,163 | $4,200 | $25,963 |
| 2021 | $3,662 | $30,163 | $4,200 | $25,963 |
| 2020 | $3,465 | $30,163 | $4,200 | $25,963 |
| 2019 | $3,524 | $30,163 | $4,200 | $25,963 |
| 2018 | $3,418 | $30,164 | $4,200 | $25,964 |
| 2017 | $3,574 | $30,164 | $0 | $0 |
| 2016 | $3,617 | $30,028 | $4,181 | $25,847 |
| 2015 | $3,341 | $28,599 | $2,635 | $25,964 |
| 2014 | $2,750 | $24,316 | $2,635 | $21,681 |
Agents Affiliated with this Home
-
Paul
P
Seller's Agent in 2024
Paul
McGraw REALTORS (BO)
(405) 973-7357
14 in this area
158 Total Sales
-
Angela Richards

Buyer's Agent in 2024
Angela Richards
Weichert Realtors Centennial
(405) 401-6230
1 in this area
114 Total Sales
-
Wally Kerr

Seller's Agent in 2020
Wally Kerr
Your Home Sold Guaranteed-Kerr
(405) 330-4000
24 in this area
611 Total Sales
-
P
Seller Co-Listing Agent in 2020
Patrick Moore
Your Home Sold Guaranteed-Kerr
Map
Source: MLSOK
MLS Number: 1097782
APN: R0025446
- 4609 Summerfield Ct
- 4424 Brighton Ct
- 1001 Fountain Gate Cir
- 4608 Greystone Ct
- 625 Greystone Ln
- 4713 Windrush Cir
- 4705 Cloudcroft
- 1004 Reginald Dr
- 4211 Blue Sage Rd
- 1008 Bentbrook Place
- 4609 Flint Ridge Dr
- 1008 Trisha Ln
- 1012 Trisha Ln
- 1402 Broad Acres Dr
- 508 Manor Hill Ct
- 4208 Briarcrest Dr
- 4100 Coventry Ln
- 4929 Wellman Dr
- 412 Flint Ridge Ct
- 4000 Harrogate Dr
