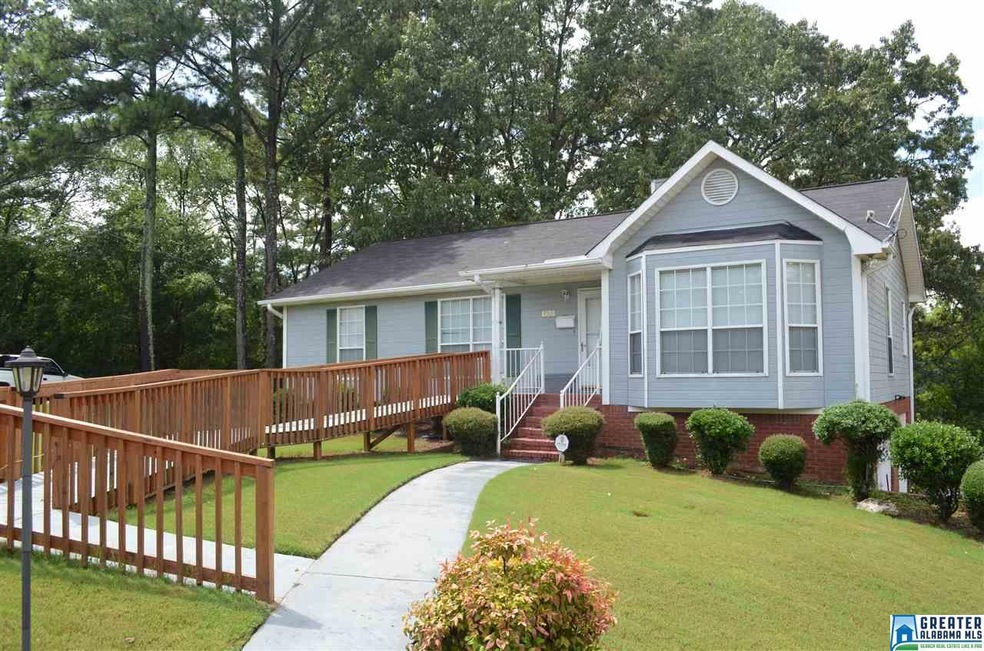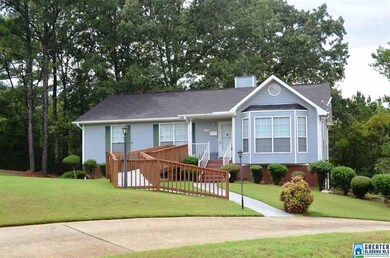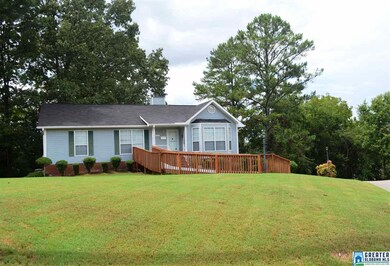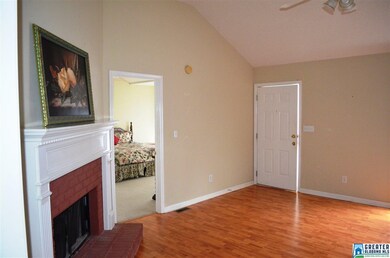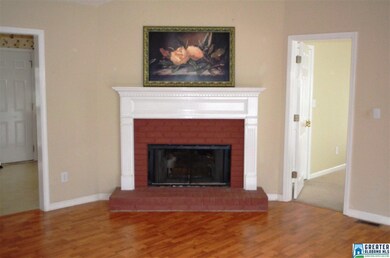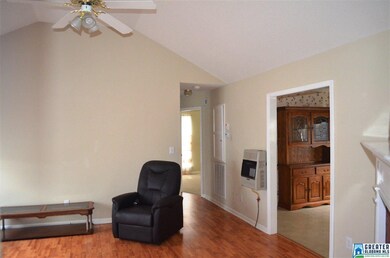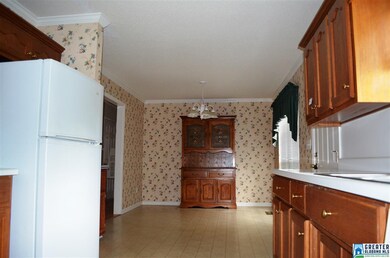
4513 Jacob Cir Center Point, AL 35215
Highlights
- Deck
- Den
- 2 Car Attached Garage
- Wood Flooring
- Cul-De-Sac
- Interior Lot
About This Home
As of March 2016Great home and its handicap accessible. Great room with brick fireplace, master suite is located right off of great room and has a bay window and sitting area, kitchen features eating area, galley style kitchen with main level laundry room, 2 other bedrooms on the main level along with extra storage. Basement has 2 car gar and LOTS of storage room and room for a workshop area. This is centrally located and is in a cul-de-sac.
Home Details
Home Type
- Single Family
Est. Annual Taxes
- $1,596
Year Built
- 1996
Lot Details
- Cul-De-Sac
- Interior Lot
- Irregular Lot
Parking
- 2 Car Attached Garage
- Basement Garage
- Side Facing Garage
Home Design
- HardiePlank Siding
Interior Spaces
- 1,423 Sq Ft Home
- 1-Story Property
- Crown Molding
- Wood Burning Fireplace
- Fireplace With Gas Starter
- Great Room with Fireplace
- Den
- Home Security System
Kitchen
- Electric Oven
- Stove
- Dishwasher
- Laminate Countertops
Flooring
- Wood
- Carpet
- Vinyl
Bedrooms and Bathrooms
- 3 Bedrooms
- Split Bedroom Floorplan
- 2 Full Bathrooms
- Bathtub and Shower Combination in Primary Bathroom
- Linen Closet In Bathroom
Laundry
- Laundry Room
- Laundry on main level
- Washer and Electric Dryer Hookup
Unfinished Basement
- Basement Fills Entire Space Under The House
- Recreation or Family Area in Basement
Outdoor Features
- Deck
Utilities
- Central Air
- Heating System Uses Gas
- Gas Water Heater
Community Details
- $18 Other Monthly Fees
Listing and Financial Details
- Assessor Parcel Number 12-00-17-2-001-068.010
Ownership History
Purchase Details
Purchase Details
Purchase Details
Home Financials for this Owner
Home Financials are based on the most recent Mortgage that was taken out on this home.Purchase Details
Similar Homes in Center Point, AL
Home Values in the Area
Average Home Value in this Area
Purchase History
| Date | Type | Sale Price | Title Company |
|---|---|---|---|
| Warranty Deed | $1,240,100 | -- | |
| Warranty Deed | $1,187,297 | -- | |
| Warranty Deed | $110,000 | -- | |
| Survivorship Deed | $135,000 | -- |
Mortgage History
| Date | Status | Loan Amount | Loan Type |
|---|---|---|---|
| Previous Owner | $20,000 | Credit Line Revolving | |
| Previous Owner | $62,000 | Unknown |
Property History
| Date | Event | Price | Change | Sq Ft Price |
|---|---|---|---|---|
| 03/06/2025 03/06/25 | Off Market | $1,510 | -- | -- |
| 02/26/2025 02/26/25 | Price Changed | $1,510 | -2.6% | $1 / Sq Ft |
| 02/25/2025 02/25/25 | Price Changed | $1,550 | -0.3% | $1 / Sq Ft |
| 02/23/2025 02/23/25 | Price Changed | $1,555 | -0.3% | $1 / Sq Ft |
| 02/22/2025 02/22/25 | Price Changed | $1,560 | +0.3% | $1 / Sq Ft |
| 02/21/2025 02/21/25 | Price Changed | $1,555 | -2.5% | $1 / Sq Ft |
| 02/20/2025 02/20/25 | Price Changed | $1,595 | -0.6% | $1 / Sq Ft |
| 02/19/2025 02/19/25 | Price Changed | $1,605 | +0.3% | $1 / Sq Ft |
| 02/15/2025 02/15/25 | Price Changed | $1,600 | +0.3% | $1 / Sq Ft |
| 02/07/2025 02/07/25 | Price Changed | $1,595 | -0.3% | $1 / Sq Ft |
| 02/06/2025 02/06/25 | Price Changed | $1,600 | -0.6% | $1 / Sq Ft |
| 02/06/2025 02/06/25 | Price Changed | $1,610 | +5.9% | $1 / Sq Ft |
| 02/02/2025 02/02/25 | For Rent | -- | -- | -- |
| 12/25/2024 12/25/24 | Off Market | $1,520 | -- | -- |
| 12/19/2024 12/19/24 | For Rent | $1,520 | +6.4% | -- |
| 03/01/2021 03/01/21 | Rented | $1,429 | 0.0% | -- |
| 02/23/2021 02/23/21 | Under Contract | -- | -- | -- |
| 12/25/2020 12/25/20 | For Rent | $1,429 | 0.0% | -- |
| 03/16/2016 03/16/16 | Sold | $110,000 | -18.5% | $77 / Sq Ft |
| 02/09/2016 02/09/16 | Pending | -- | -- | -- |
| 08/18/2015 08/18/15 | For Sale | $135,000 | -- | $95 / Sq Ft |
Tax History Compared to Growth
Tax History
| Year | Tax Paid | Tax Assessment Tax Assessment Total Assessment is a certain percentage of the fair market value that is determined by local assessors to be the total taxable value of land and additions on the property. | Land | Improvement |
|---|---|---|---|---|
| 2024 | $1,596 | $32,680 | -- | -- |
| 2022 | $1,424 | $26,020 | $4,200 | $21,820 |
| 2021 | $1,295 | $23,500 | $4,200 | $19,300 |
| 2020 | $1,217 | $22,080 | $4,200 | $17,880 |
| 2019 | $1,217 | $22,080 | $0 | $0 |
| 2018 | $1,220 | $22,140 | $0 | $0 |
| 2017 | $1,337 | $24,260 | $0 | $0 |
| 2016 | $0 | $10,640 | $0 | $0 |
| 2015 | -- | $12,140 | $0 | $0 |
| 2014 | $598 | $11,460 | $0 | $0 |
| 2013 | $598 | $11,460 | $0 | $0 |
Agents Affiliated with this Home
-
Antonia Roberson

Seller's Agent in 2021
Antonia Roberson
Evergreen Live (PMG) LLC
(407) 837-7117
1 in this area
2 Total Sales
-
Nancy Drinkard

Seller's Agent in 2016
Nancy Drinkard
RE/MAX
(205) 368-6556
11 in this area
204 Total Sales
-
Spencer Lindahl
S
Buyer's Agent in 2016
Spencer Lindahl
Main Street Renewal, LLC
(480) 535-6813
10 in this area
11,573 Total Sales
Map
Source: Greater Alabama MLS
MLS Number: 726648
APN: 12-00-17-2-001-068.010
- 2401 7th Place NE
- 5111 Cantebury Ct
- 512 22nd Terrace NE
- 1764 Gable Ct
- 2701 10th St NE
- 2608 Gable Ct
- 2315 4th Place NE
- 2532 6th St NE
- 2416 Debbie Dr
- 2424 Debbie Dr
- 2600 5th St NE
- 416 Woodland Ct NE
- 2323 Spencer Ln
- 2347 Spencer Ln
- 2329 3rd Way NE
- 2105 5th St NE
- 2724 7th Place NE
- 2645 6th St NE
- 2649 6th St NE
- 5046 Nicholas Dr
