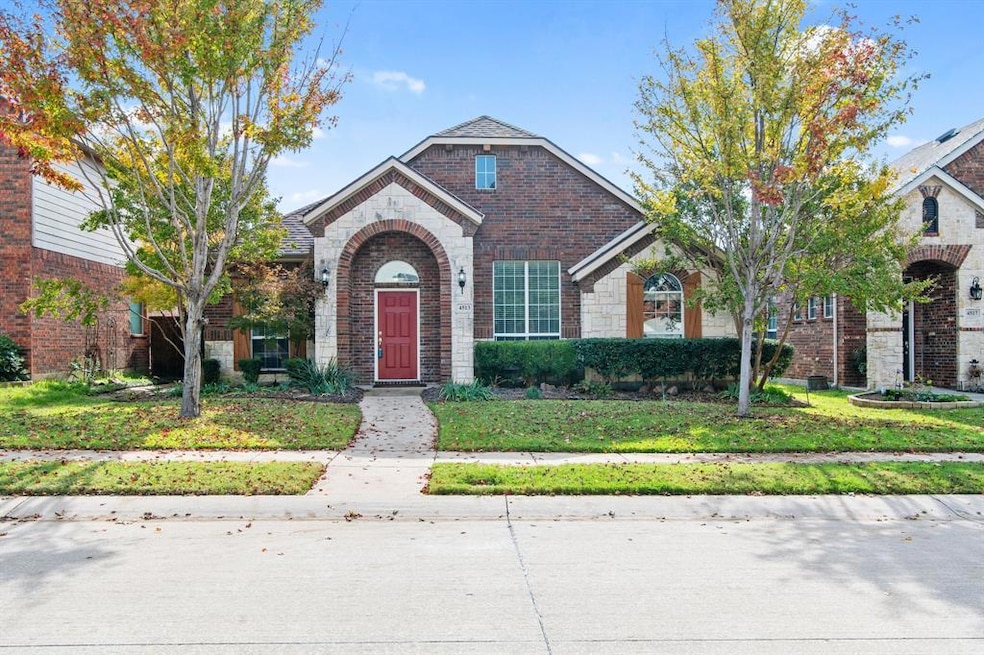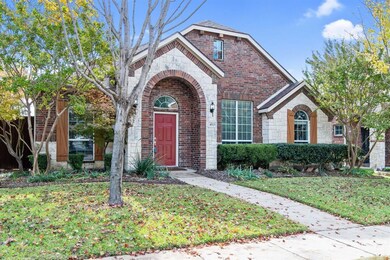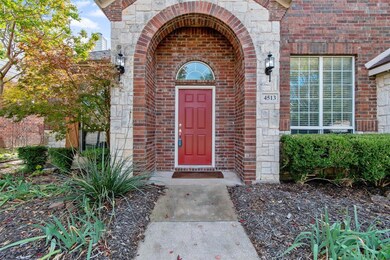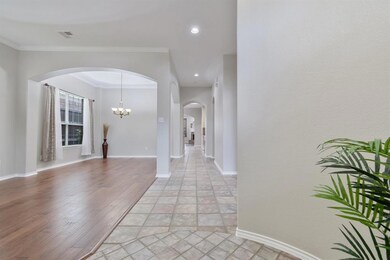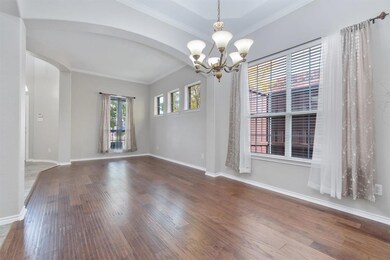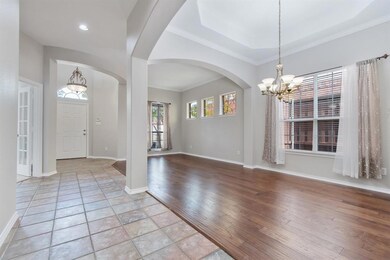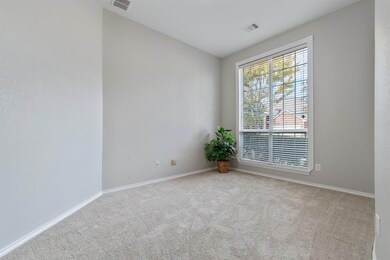
4513 Maidstone Way McKinney, TX 75070
South McKinney NeighborhoodHighlights
- Traditional Architecture
- Wood Flooring
- 2 Car Attached Garage
- Jesse Mcgowen Elementary School Rated A
- Community Pool
- Eat-In Kitchen
About This Home
As of December 2022Step into this gorgeous rotunda entry leading to an open formal living & dining area with elegant double tray ceiling and wood floor, Beautiful architectural contouring throughout this open & bright floorplan. French doors open into an office with double windows giving a nice front yard view.This 3 BDRM, 2 BA plan separates the secondary BDRMS & BA from the spacious Master en suite. MA BDRM with large walk in closet and custom wardrobe cabinet. A garden tub to soak in, separate shower, & dual vanities with sinks. This suite is wheelchair accessible. Your inviting kitchen offers lots of cabinets and counter tops for easy entertaining and gatherings including a built in wine cooler. The kitchen - breakfast area flowsinto the 2nd living area featuring an inviting fire place and beautiful plantation windows with wood floor. Low maintenance backyard offers your private oasis for morning coffee or just relaxing. Garage has 2 work benches & storage cabinets. Easy access to Hwy 75 & 121.
Last Agent to Sell the Property
Berkshire HathawayHS PenFed TX Brokerage Phone: 469-422-0916 License #0700429 Listed on: 11/11/2022

Home Details
Home Type
- Single Family
Est. Annual Taxes
- $6,225
Year Built
- Built in 2004
Lot Details
- 5,663 Sq Ft Lot
- Wood Fence
- Landscaped
- No Backyard Grass
- Interior Lot
- Sprinkler System
- Few Trees
HOA Fees
- $43 Monthly HOA Fees
Parking
- 2 Car Attached Garage
- Rear-Facing Garage
- Garage Door Opener
Home Design
- Traditional Architecture
- Brick Exterior Construction
- Slab Foundation
- Composition Roof
Interior Spaces
- 2,259 Sq Ft Home
- 1-Story Property
- Ceiling Fan
- Fireplace With Gas Starter
- Fireplace Features Masonry
- Window Treatments
- Washer and Electric Dryer Hookup
Kitchen
- Eat-In Kitchen
- Gas Range
- Microwave
- Dishwasher
- Kitchen Island
- Disposal
Flooring
- Wood
- Carpet
- Ceramic Tile
Bedrooms and Bathrooms
- 3 Bedrooms
- Walk-In Closet
- 2 Full Bathrooms
Home Security
- Home Security System
- Fire and Smoke Detector
Schools
- Jesse Mcgowen Elementary School
- Mckinney High School
Utilities
- Central Heating and Cooling System
- Vented Exhaust Fan
- Underground Utilities
- High Speed Internet
- Cable TV Available
Listing and Financial Details
- Legal Lot and Block 19 / H
- Assessor Parcel Number R812000H01901
Community Details
Overview
- Association fees include all facilities, management
- First Service Residential Association
- Avalon Ph Two Subdivision
Recreation
- Community Pool
Ownership History
Purchase Details
Purchase Details
Purchase Details
Home Financials for this Owner
Home Financials are based on the most recent Mortgage that was taken out on this home.Purchase Details
Purchase Details
Home Financials for this Owner
Home Financials are based on the most recent Mortgage that was taken out on this home.Similar Homes in McKinney, TX
Home Values in the Area
Average Home Value in this Area
Purchase History
| Date | Type | Sale Price | Title Company |
|---|---|---|---|
| Warranty Deed | -- | Capital Title | |
| Interfamily Deed Transfer | -- | None Available | |
| Warranty Deed | -- | Allegiance Title Co | |
| Interfamily Deed Transfer | -- | Allegiance Title Co | |
| Vendors Lien | -- | Stnt |
Mortgage History
| Date | Status | Loan Amount | Loan Type |
|---|---|---|---|
| Previous Owner | $140,000 | Purchase Money Mortgage |
Property History
| Date | Event | Price | Change | Sq Ft Price |
|---|---|---|---|---|
| 07/23/2025 07/23/25 | For Sale | $450,000 | +4.7% | $199 / Sq Ft |
| 12/21/2022 12/21/22 | Sold | -- | -- | -- |
| 12/17/2022 12/17/22 | Pending | -- | -- | -- |
| 12/15/2022 12/15/22 | Price Changed | $430,000 | -2.3% | $190 / Sq Ft |
| 12/05/2022 12/05/22 | Price Changed | $440,000 | -2.2% | $195 / Sq Ft |
| 11/11/2022 11/11/22 | For Sale | $450,000 | +60.7% | $199 / Sq Ft |
| 05/23/2018 05/23/18 | Sold | -- | -- | -- |
| 05/01/2018 05/01/18 | Pending | -- | -- | -- |
| 04/25/2018 04/25/18 | For Sale | $280,000 | -- | $124 / Sq Ft |
Tax History Compared to Growth
Tax History
| Year | Tax Paid | Tax Assessment Tax Assessment Total Assessment is a certain percentage of the fair market value that is determined by local assessors to be the total taxable value of land and additions on the property. | Land | Improvement |
|---|---|---|---|---|
| 2023 | $8,588 | $454,194 | $100,000 | $354,194 |
| 2022 | $6,462 | $322,439 | $100,000 | $300,193 |
| 2021 | $6,225 | $293,126 | $70,000 | $223,126 |
| 2020 | $6,486 | $286,987 | $70,000 | $216,987 |
| 2019 | $6,787 | $285,511 | $70,000 | $215,511 |
| 2018 | $6,726 | $276,518 | $70,000 | $206,518 |
| 2017 | $6,429 | $265,222 | $68,750 | $196,472 |
| 2016 | $5,966 | $250,734 | $68,750 | $181,984 |
| 2015 | $3,768 | $227,486 | $50,000 | $177,486 |
Agents Affiliated with this Home
-
Sheila Fejeran
S
Seller's Agent in 2025
Sheila Fejeran
EXP REALTY
(972) 948-0715
1 in this area
10 Total Sales
-
Misty Michael

Seller Co-Listing Agent in 2025
Misty Michael
EXP REALTY
(214) 906-0635
144 Total Sales
-
Susan Lawson

Seller's Agent in 2022
Susan Lawson
Berkshire HathawayHS PenFed TX
(972) 378-9200
1 in this area
42 Total Sales
-
Cody Farris

Seller's Agent in 2018
Cody Farris
Compass RE Texas, LLC.
(214) 405-1417
123 Total Sales
-
Dorcas Simmons
D
Buyer's Agent in 2018
Dorcas Simmons
Coldwell Banker Apex, REALTORS
(214) 695-7185
3 Total Sales
Map
Source: North Texas Real Estate Information Systems (NTREIS)
MLS Number: 20202218
APN: R-8120-00H-0190-1
- 4501 Brighton Dr
- 4309 Cannock Dr
- 4700 Worchester Ln
- 4401 Shadywood
- 4204 Talbot Ln
- 4821 Meadow Creek Dr
- 4913 Meadow Creek Dr
- 4700 Whitehall Ct
- 6290 Mckinney Ranch Pkwy
- 4508 Stonevalley Dr
- 4820 Buffalo Trace Ln
- 4845 Brantley Dr
- 4859 Shore Crest Dr
- 4401 Seville Ln
- 681 Falls Dr
- 741 Falls Dr
- 651 Falls Dr
- 4955 Buffalo Trace Ln
- 4701 Atworth Ln
- 4419 San Mateo Ln
