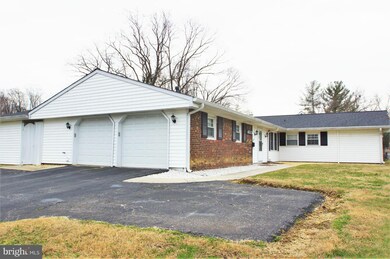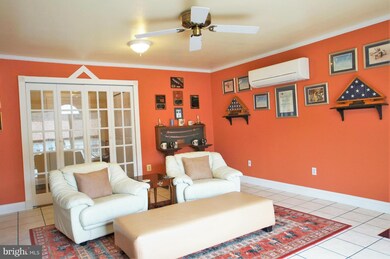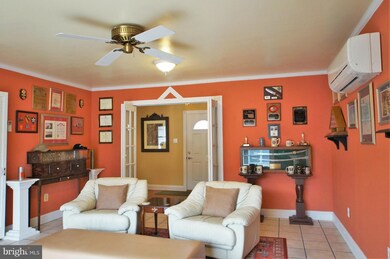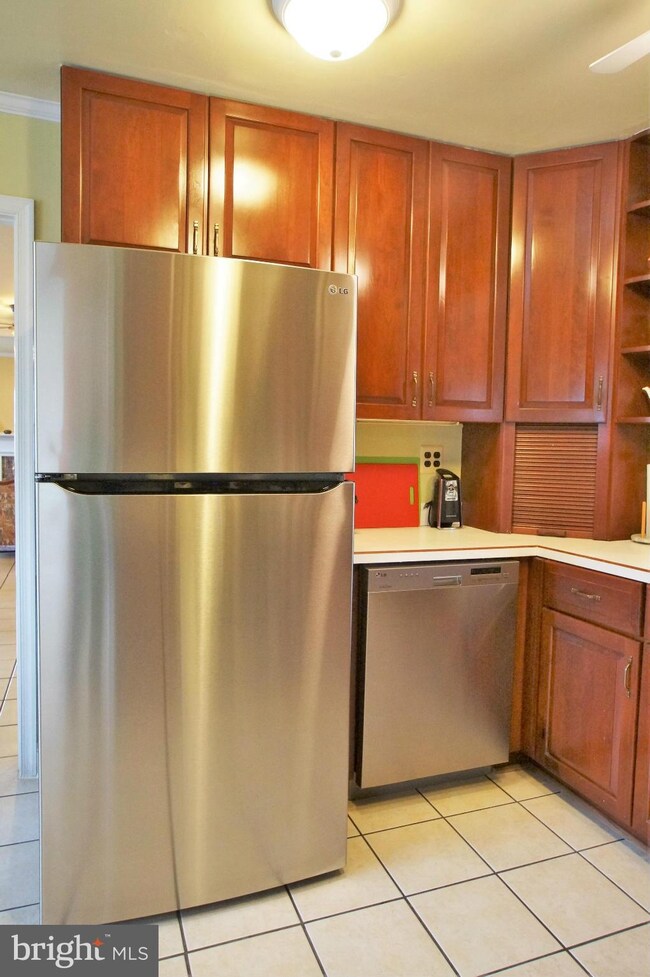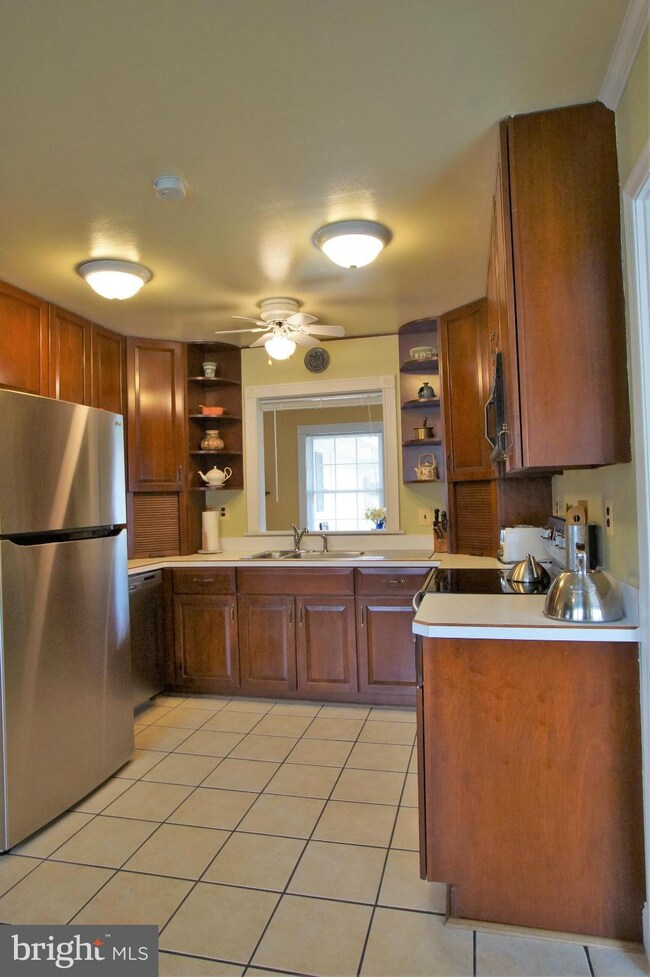
4513 Oakview Ln Bowie, MD 20715
Overbrook NeighborhoodEstimated Value: $510,401 - $553,000
Highlights
- Open Floorplan
- Main Floor Bedroom
- 2 Car Attached Garage
- Rambler Architecture
- No HOA
- Eat-In Kitchen
About This Home
As of April 2016Stunning 3 BR/ 2 full BA rancher full of upgrades & very open floor plan. LG eat-in kit w/cherry cabinets & stainless steel appliances! Entrance foyer opens to fam rm, din rm & liv rm w/fireplace. Remodeled hall BA w/whirlpool tub. MBR w/private BA. Fam rm w/walk-out to patio, shed & fully fenced back yard. Sep Laundry Rm. Beautiful details throughout! 2 Car Side Load Garage. Warranty!
Last Agent to Sell the Property
RE/MAX Leading Edge License #81039 Listed on: 02/22/2016

Home Details
Home Type
- Single Family
Est. Annual Taxes
- $4,597
Year Built
- Built in 1966
Lot Details
- 0.3 Acre Lot
- Back Yard Fenced
- Chain Link Fence
- Cleared Lot
- Property is in very good condition
- Property is zoned R80
Parking
- 2 Car Attached Garage
- Side Facing Garage
- Garage Door Opener
- Driveway
- On-Street Parking
- Off-Street Parking
Home Design
- Rambler Architecture
- Brick Front
Interior Spaces
- Property has 1 Level
- Open Floorplan
- Built-In Features
- Crown Molding
- Ceiling Fan
- Recessed Lighting
- Fireplace With Glass Doors
- Screen For Fireplace
- Fireplace Mantel
- Window Treatments
- Window Screens
- Sliding Doors
- Family Room
- Combination Dining and Living Room
- Storm Doors
Kitchen
- Eat-In Kitchen
- Stove
- Microwave
- Ice Maker
- Disposal
Bedrooms and Bathrooms
- 3 Main Level Bedrooms
- En-Suite Primary Bedroom
- En-Suite Bathroom
- 2 Full Bathrooms
Laundry
- Dryer
- Washer
Accessible Home Design
- Level Entry For Accessibility
Outdoor Features
- Patio
- Shed
Schools
- Yorktown Elementary School
- Samuel Ogle Middle School
- Bowie High School
Utilities
- Cooling Available
- Heating System Uses Natural Gas
- Heat Pump System
- Wall Furnace
- Vented Exhaust Fan
- Natural Gas Water Heater
Community Details
- No Home Owners Association
- Built by LEVITT
- Overbrook At Belair Subdivision, Devon Floorplan
Listing and Financial Details
- Home warranty included in the sale of the property
- Tax Lot 1
- Assessor Parcel Number 17141683499
Ownership History
Purchase Details
Purchase Details
Home Financials for this Owner
Home Financials are based on the most recent Mortgage that was taken out on this home.Purchase Details
Purchase Details
Purchase Details
Purchase Details
Purchase Details
Home Financials for this Owner
Home Financials are based on the most recent Mortgage that was taken out on this home.Similar Homes in Bowie, MD
Home Values in the Area
Average Home Value in this Area
Purchase History
| Date | Buyer | Sale Price | Title Company |
|---|---|---|---|
| Mcnish Martha D | -- | None Available | |
| Mcnish Martha D | $335,000 | Tower Title Services | |
| Ghaemi Assadollah | $320,000 | -- | |
| Ghaemi Assadollah | $320,000 | -- | |
| Krousaniotakis Stylianos E | -- | -- | |
| Krousaniotakis Emmanuel | -- | -- | |
| Krousaniotakis Stylianos E | $143,000 | -- | |
| Cummings Frank D | $153,000 | -- |
Mortgage History
| Date | Status | Borrower | Loan Amount |
|---|---|---|---|
| Open | Mcnish Martha D | $335,000 | |
| Previous Owner | Cummings Frank D | $151,616 |
Property History
| Date | Event | Price | Change | Sq Ft Price |
|---|---|---|---|---|
| 04/28/2016 04/28/16 | Sold | $335,000 | 0.0% | $163 / Sq Ft |
| 03/05/2016 03/05/16 | Pending | -- | -- | -- |
| 02/22/2016 02/22/16 | For Sale | $334,900 | -- | $163 / Sq Ft |
Tax History Compared to Growth
Tax History
| Year | Tax Paid | Tax Assessment Tax Assessment Total Assessment is a certain percentage of the fair market value that is determined by local assessors to be the total taxable value of land and additions on the property. | Land | Improvement |
|---|---|---|---|---|
| 2024 | $6,147 | $379,467 | $0 | $0 |
| 2023 | $5,886 | $360,433 | $0 | $0 |
| 2022 | $5,568 | $341,400 | $101,800 | $239,600 |
| 2021 | $5,308 | $327,767 | $0 | $0 |
| 2020 | $5,157 | $314,133 | $0 | $0 |
| 2019 | $5,006 | $300,500 | $100,900 | $199,600 |
| 2018 | $4,874 | $291,900 | $0 | $0 |
| 2017 | $4,778 | $283,300 | $0 | $0 |
| 2016 | -- | $274,700 | $0 | $0 |
| 2015 | $4,142 | $267,733 | $0 | $0 |
| 2014 | $4,142 | $260,767 | $0 | $0 |
Agents Affiliated with this Home
-
Annick Kelley

Seller's Agent in 2016
Annick Kelley
RE/MAX
(301) 262-0077
1 in this area
54 Total Sales
-
Julia Mattis

Buyer's Agent in 2016
Julia Mattis
Hyatt & Company Real Estate, LLC
(410) 303-7010
120 Total Sales
Map
Source: Bright MLS
MLS Number: 1001064875
APN: 14-1683499
- 4503 Oakview Ln
- 4512 Orangewood Ln
- 13446 Overbrook Ln
- 13205 Overbrook Ln
- 4426 Ockford Ln
- 7905 Oxfarm Ct
- 4412 Ockford Ln
- 7930 Orchard Park Way
- 13115 Yorktown Dr
- 3906 York Ln
- 12904 Cherrywood Ln
- 13458 Yorktown Dr
- 15111 Roving Wood Dr
- 4000 Welsley Ln
- 12403 Rambling Ln
- 12503 Rambling Ln
- 13000 Victoria Heights Dr
- 12609 Cherrywood Ln
- 13109 Idlewild Dr
- 3900 Chapel Forge Dr
- 4513 Oakview Ln
- 4511 Oakview Ln
- 13410 Overbrook Ln
- 13420 Overbrook Ln
- 13415 Overbrook Ln
- 4509 Oakview Ln
- 13406 Overbrook Ln
- 4512 Oakview Ln
- 13413 Overbrook Ln
- 13417 Overbrook Ln
- 4510 Oakview Ln
- 13419 Overbrook Ln
- 13411 Overbrook Ln
- 13404 Overbrook Ln
- 4507 Oakview Ln
- 13400 Oxhill Ct
- 4508 Oakview Ln
- 13421 Overbrook Ln
- 4513 Orangewood Ln
- 4511 Orangewood Ln

