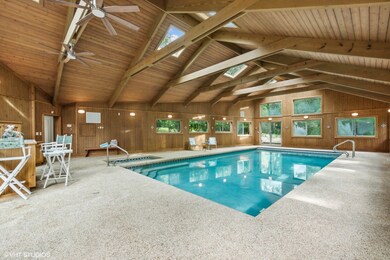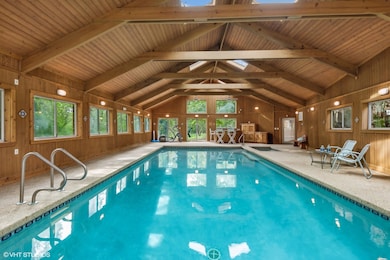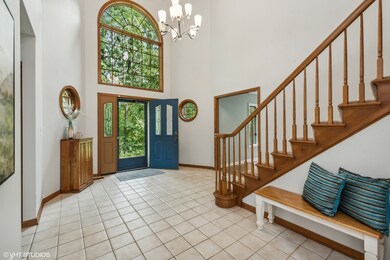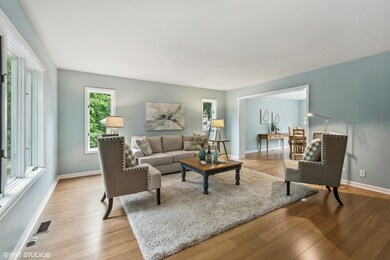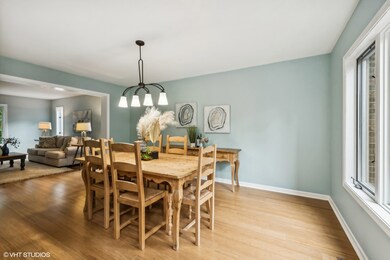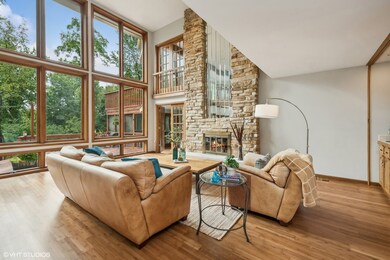
4513 Red Oak Ln Long Grove, IL 60047
Estimated Value: $910,000 - $981,265
Highlights
- Indoor Pool
- 4.99 Acre Lot
- Landscaped Professionally
- Country Meadows Elementary School Rated A
- Open Floorplan
- Mature Trees
About This Home
As of November 2024Vacation year round in this beautiful 4 bed/3.1 bath brick home on 4.99 private wooded acres in sought after Long Grove Woods! This fabulous home has a separate pool house with indoor pool for year round fun. The main level features formal living room, formal dining room, large kitchen w/ Wolf professional range is open to the family room with a wall of windows overlooking the deck/ wooded yard! Main level bedroom/office with access to screened in porch. The second level boasts 3 large bedrooms including a primary suite with huge bathroom and private deck. Large loft with amazing views (can be converted to another bedroom if needed). Finished basement with recreation room, full bath, changing room (for pool) and access to the separate pool house. Highly acclaimed Stevenson High School and District 96!
Last Listed By
@properties Christie's International Real Estate License #475122308 Listed on: 08/31/2024

Home Details
Home Type
- Single Family
Est. Annual Taxes
- $25,986
Year Built
- Built in 1988
Lot Details
- 4.99 Acre Lot
- Landscaped Professionally
- Paved or Partially Paved Lot
- Mature Trees
- Wooded Lot
HOA Fees
- $60 Monthly HOA Fees
Parking
- 3 Car Attached Garage
- Parking Included in Price
Home Design
- Asphalt Roof
Interior Spaces
- 3,293 Sq Ft Home
- 2-Story Property
- Open Floorplan
- Central Vacuum
- Built-In Features
- Bookcases
- Dry Bar
- Vaulted Ceiling
- Ceiling Fan
- Fireplace With Gas Starter
- Entrance Foyer
- Family Room with Fireplace
- 2 Fireplaces
- Living Room
- Breakfast Room
- Formal Dining Room
- Recreation Room
- Loft
- Screened Porch
- Storage Room
- Storm Screens
Kitchen
- Range
- Microwave
- High End Refrigerator
- Dishwasher
Flooring
- Wood
- Carpet
- Ceramic Tile
Bedrooms and Bathrooms
- 4 Bedrooms
- 4 Potential Bedrooms
- Main Floor Bedroom
- Fireplace in Primary Bedroom
- Walk-In Closet
- Dual Sinks
- Whirlpool Bathtub
- Separate Shower
Laundry
- Laundry Room
- Laundry on main level
- Dryer
- Washer
Finished Basement
- Partial Basement
- Exterior Basement Entry
- Sump Pump
- Recreation or Family Area in Basement
- Finished Basement Bathroom
- Basement Storage
Pool
- Indoor Pool
- In Ground Pool
- Spa
Outdoor Features
- Screened Deck
Schools
- Country Meadows Elementary Schoo
- Woodlawn Middle School
- Adlai E Stevenson High School
Utilities
- Forced Air Heating and Cooling System
- Heating System Uses Natural Gas
- Well
- Gas Water Heater
- Private or Community Septic Tank
Community Details
- Manager Association
- Long Grove Woods Subdivision, Custom Floorplan
- Property managed by Long Grove Woods HOA
Listing and Financial Details
- Homeowner Tax Exemptions
Ownership History
Purchase Details
Home Financials for this Owner
Home Financials are based on the most recent Mortgage that was taken out on this home.Purchase Details
Home Financials for this Owner
Home Financials are based on the most recent Mortgage that was taken out on this home.Purchase Details
Similar Homes in the area
Home Values in the Area
Average Home Value in this Area
Purchase History
| Date | Buyer | Sale Price | Title Company |
|---|---|---|---|
| Krokhmalyuk Natalia | $905,000 | Chicago Title | |
| Krokhmalyuk Natalia | $905,000 | Chicago Title | |
| Henry Bryant | $1,000,000 | Tek Title Llc | |
| Hunding Carl W | -- | -- |
Mortgage History
| Date | Status | Borrower | Loan Amount |
|---|---|---|---|
| Open | Krokhmalyuk Natalia | $802,650 | |
| Closed | Krokhmalyuk Natalia | $802,650 | |
| Previous Owner | Henry Bryant | $563,300 | |
| Previous Owner | Currier Jennifer L | $625,000 | |
| Previous Owner | Henry Bryant | $800,000 | |
| Previous Owner | Hunding Carl W | $122,500 |
Property History
| Date | Event | Price | Change | Sq Ft Price |
|---|---|---|---|---|
| 11/08/2024 11/08/24 | Sold | $905,000 | +3.0% | $275 / Sq Ft |
| 09/04/2024 09/04/24 | Pending | -- | -- | -- |
| 08/08/2024 08/08/24 | For Sale | $879,000 | -- | $267 / Sq Ft |
Tax History Compared to Growth
Tax History
| Year | Tax Paid | Tax Assessment Tax Assessment Total Assessment is a certain percentage of the fair market value that is determined by local assessors to be the total taxable value of land and additions on the property. | Land | Improvement |
|---|---|---|---|---|
| 2023 | $22,204 | $271,315 | $68,042 | $203,273 |
| 2022 | $22,204 | $233,934 | $66,726 | $167,208 |
| 2021 | $21,145 | $227,939 | $65,016 | $162,923 |
| 2020 | $20,602 | $227,939 | $65,016 | $162,923 |
| 2019 | $19,959 | $225,951 | $64,449 | $161,502 |
| 2018 | $21,796 | $249,141 | $69,331 | $179,810 |
| 2017 | $21,959 | $255,731 | $78,088 | $177,643 |
| 2016 | $22,416 | $258,761 | $75,615 | $183,146 |
| 2015 | $22,371 | $246,462 | $72,021 | $174,441 |
| 2014 | $22,334 | $242,531 | $81,662 | $160,869 |
| 2012 | $21,372 | $243,042 | $81,834 | $161,208 |
Agents Affiliated with this Home
-
Dana Carris

Seller's Agent in 2024
Dana Carris
@ Properties
(847) 404-0580
16 in this area
129 Total Sales
-
Tom Carris

Seller Co-Listing Agent in 2024
Tom Carris
@ Properties
(847) 334-6538
17 in this area
160 Total Sales
-
Gary Aver

Buyer's Agent in 2024
Gary Aver
RE/MAX
(847) 401-9595
2 in this area
98 Total Sales
Map
Source: Midwest Real Estate Data (MRED)
MLS Number: 12132876
APN: 14-13-401-014
- 4726 Westbury Dr
- 4523 Red Oak Ln
- 4373 Oak Leaf Ln
- 4722 Wellington Dr
- 4739 Wellington Dr
- 4610 Forest Way Cir Unit 4
- 3386 Old Mchenry Rd
- 4824 Darlene Ct
- 19818 W Stone Pond Ln
- 4597 Patricia Dr
- 4594 Patricia Dr
- 6245 Pine Tree Dr
- 6248 Pine Tree Dr
- 23576 Birkdale Dr
- 3159 Cuba Rd
- 5236 Southwell Ct
- 6421 Collier Cir
- 6623 Carriage Way
- 1103 Schaeffer Rd
- 33 Mark Dr
- 4512 Red Oak Ln
- 4511 Red Oak Ln
- 4510 Red Oak Ln
- 4514 Red Oak Ln
- 4516 Hickory Ct
- 4515 Red Oak Ln
- 4519 Hickory Ct
- 4517 Hickory Ct
- 4507 N Krueger Rd
- 4332 Il Route 22
- 4503 N Krueger Rd
- 4521 Red Oak Ln
- 4503 N Krueger Rd
- 4518 Hickory Ct
- 4728 Westbury Dr
- 4501 Krueger Ct
- 4522 Red Oak Ln
- 4730 Westbury Dr
- 4548 Kimberly Ct
- 4731 Wellington Dr

