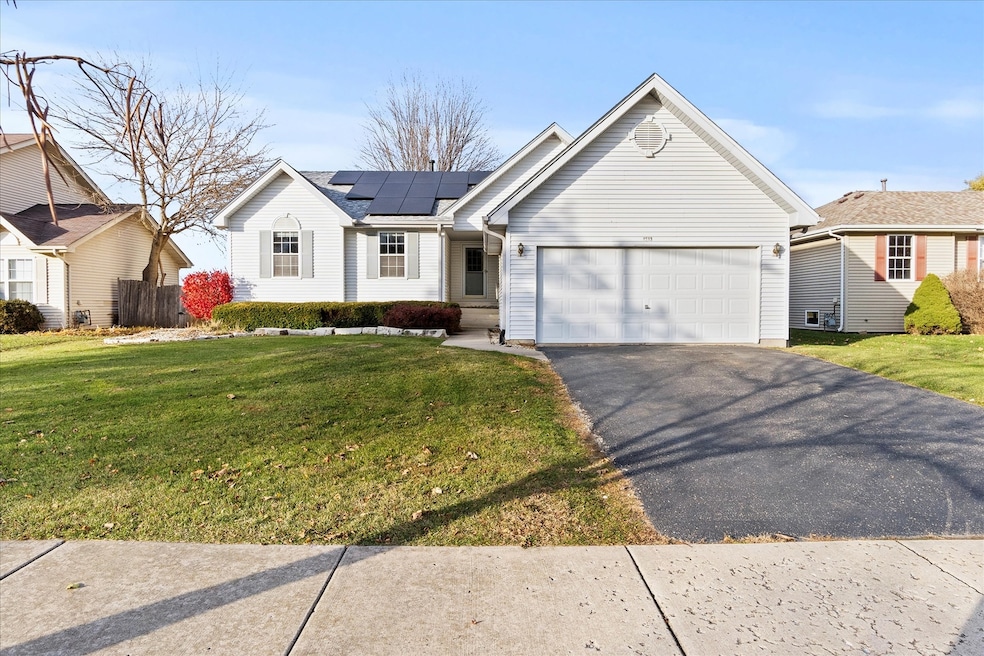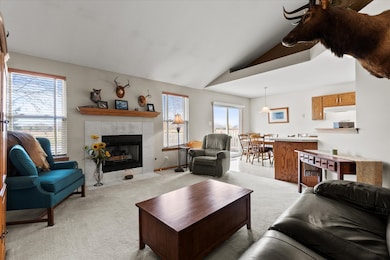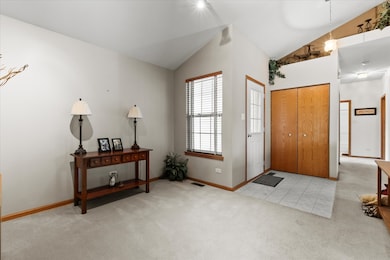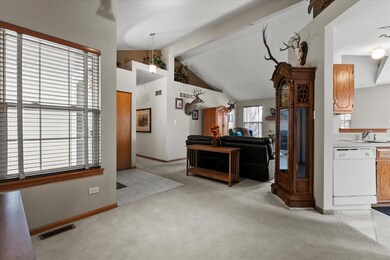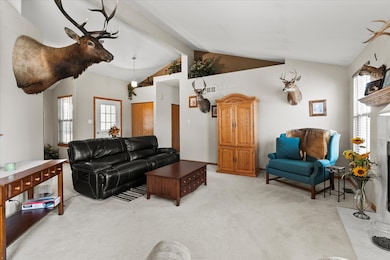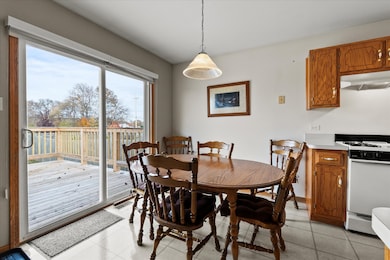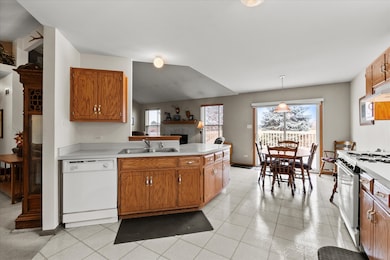4513 Skylark Ln Plainfield, IL 60586
Fall Creek NeighborhoodEstimated payment $2,487/month
Highlights
- Community Lake
- Vaulted Ceiling
- Laundry Room
- Plainfield Central High School Rated A-
- Living Room
- 1-Story Property
About This Home
Welcome home to this charming 3-bedroom, 2-bath ranch offering comfortable single-level living. The open-concept layout seamlessly connects the living, dining, and kitchen areas-perfect for everyday living and entertaining. The spacious primary bedroom features a vaulted ceiling, walk-in closet, and a large private ensuite. Two additional bedrooms share a well-appointed full hallway bathroom. A standout feature of this home is the full basement, already framed out with multiple rooms, offering exceptional potential for future finishing. Create the additional living space, gym, or rec room you've always wanted. Major updates provide peace of mind, including a new roof and gutters (2024), new water heater (2023), and a brand-new deck (2025) perfect for outdoor relaxation. The home also includes an oversized main-level laundry room and a convenient 2-car garage. Easy I55 and I80 access still while in Plainfield School Districts. Located just seconds from Route 59 and close to all nearby shopping, dining, and amenities!
Home Details
Home Type
- Single Family
Est. Annual Taxes
- $7,604
Year Built
- Built in 2001
Lot Details
- Lot Dimensions are 145 x 65
- Paved or Partially Paved Lot
HOA Fees
- $6 Monthly HOA Fees
Parking
- 2 Car Garage
- Driveway
- Parking Included in Price
Interior Spaces
- 1,577 Sq Ft Home
- 1-Story Property
- Vaulted Ceiling
- Gas Log Fireplace
- Family Room with Fireplace
- Living Room
- Dining Room
- Basement Fills Entire Space Under The House
- Laundry Room
Flooring
- Carpet
- Vinyl
Bedrooms and Bathrooms
- 3 Bedrooms
- 3 Potential Bedrooms
- 2 Full Bathrooms
Schools
- River View Elementary School
- Timber Ridge Middle School
- Plainfield Central High School
Utilities
- Central Air
- Heating System Uses Natural Gas
Community Details
- Manager Association, Phone Number (815) 782-0750
- Property managed by Pheasant Landing Homeowners Association
- Community Lake
Map
Home Values in the Area
Average Home Value in this Area
Tax History
| Year | Tax Paid | Tax Assessment Tax Assessment Total Assessment is a certain percentage of the fair market value that is determined by local assessors to be the total taxable value of land and additions on the property. | Land | Improvement |
|---|---|---|---|---|
| 2024 | $7,604 | $112,365 | $16,229 | $96,136 |
| 2023 | $7,604 | $96,648 | $14,581 | $82,067 |
| 2022 | $6,896 | $86,035 | $13,797 | $72,238 |
| 2021 | $6,094 | $80,936 | $12,979 | $67,957 |
| 2020 | $5,933 | $77,823 | $12,979 | $64,844 |
| 2019 | $5,769 | $74,650 | $12,450 | $62,200 |
| 2018 | $5,374 | $68,350 | $12,450 | $55,900 |
| 2017 | $5,164 | $64,350 | $12,450 | $51,900 |
| 2016 | $5,021 | $60,950 | $12,450 | $48,500 |
| 2015 | $4,569 | $57,155 | $11,305 | $45,850 |
| 2014 | $4,569 | $53,355 | $11,305 | $42,050 |
| 2013 | $4,569 | $56,003 | $11,305 | $44,698 |
Property History
| Date | Event | Price | List to Sale | Price per Sq Ft |
|---|---|---|---|---|
| 11/21/2025 11/21/25 | For Sale | $349,900 | -- | $222 / Sq Ft |
Purchase History
| Date | Type | Sale Price | Title Company |
|---|---|---|---|
| Interfamily Deed Transfer | -- | Chicago Title | |
| Interfamily Deed Transfer | -- | Multiple | |
| Deed | $189,000 | First American Title |
Mortgage History
| Date | Status | Loan Amount | Loan Type |
|---|---|---|---|
| Open | $92,250 | New Conventional | |
| Closed | $100,000 | New Conventional | |
| Closed | $170,032 | No Value Available |
Source: Midwest Real Estate Data (MRED)
MLS Number: 12521067
APN: 05-06-03-107-033
- 4616 Peacock Ln
- 4330 Odonohue Dr
- 4754 Goodhue Ln
- 1118 Kylemore Ct
- 1818 Lobelia Ln
- 1114 Kylemore Ct
- 1109 Kerry Ln
- 23521 W Winston Ave
- 1022 Edinburgh Ct
- 4727 Orrefors Ct
- 5116 New Haven Ct Unit 4
- 5117 Edgewater Ct Unit 1
- 1710 Chestnut Hill Rd
- 1707 Chestnut Hill Rd
- 1903 Brighton Ln
- 5012 Montauk Dr Unit 1
- 2019 Olde Mill Rd
- 1333 Steven Smith Dr Unit 7B
- 1414 Steven Smith Dr
- 1715 Pembrook Ct
- 1304 Partridge Dr
- 1915 Carrier Cir Unit ID1285038P
- 4609 Metcalf Ct Unit ID1285037P
- 4932 Montauk Dr
- 5015 Elmira Ct Unit 4
- 5111 Freeport Ct
- 5130 Freeport Dr Unit 6
- 2104 Olde Mill Rd
- 1300 Broadlawn Dr
- 1400 Bridgehampton Dr
- 2175 Dalewood Ct
- 5304 Kingsbury Estates Dr
- 1258 Lasser Dr
- 1313 Lasser Dr
- 2446 Oak Tree Ln
- 1915 Chestnut Grove Dr
- 2200 Brindlewood Dr
- 1424 Phoenix Ln
- 5756 Emerald Pointe Dr
- 1907 Arbor Falls Dr
