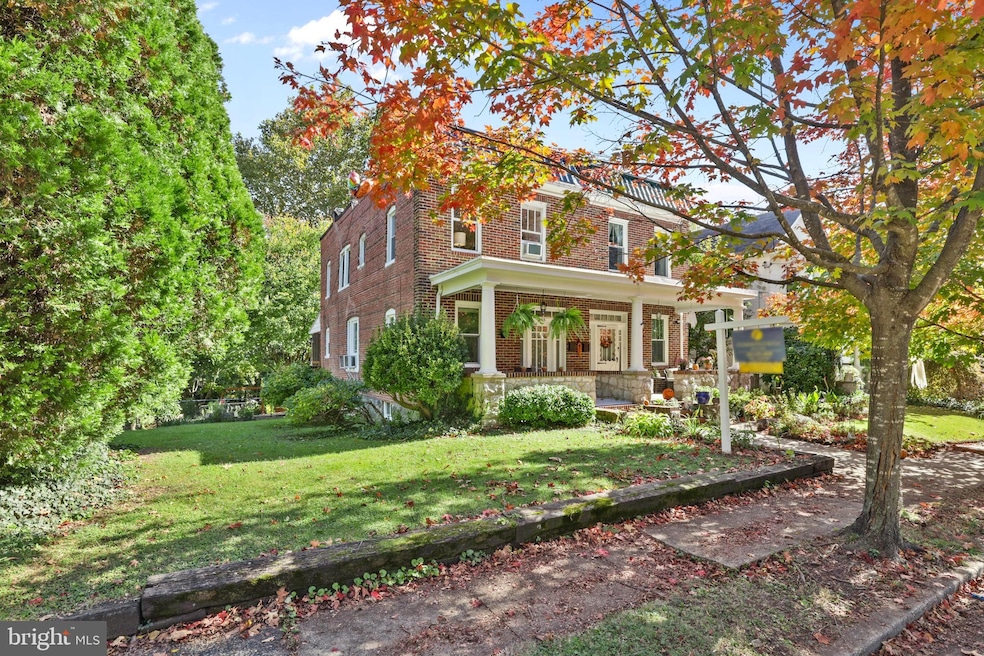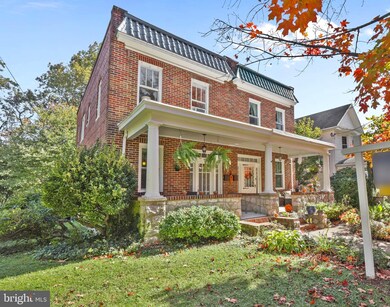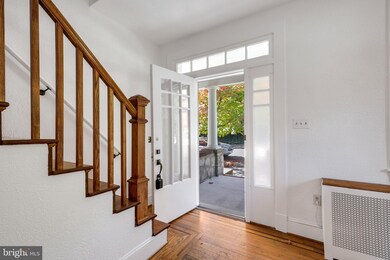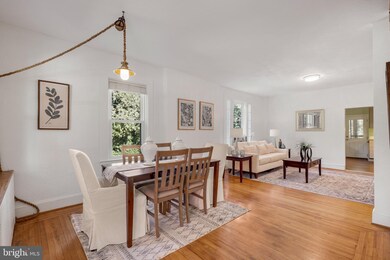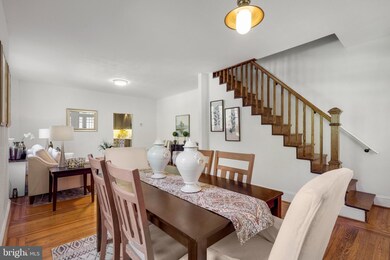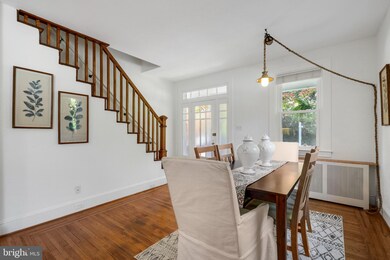
4513 Wilmslow Rd Baltimore, MD 21210
Radnor-Winston NeighborhoodAbout This Home
As of October 2024Rarely available, charming, move in ready home in the fabulous neighborhood of Evergreen with outstanding Roland Park Schools. Private large corner lot that backs to trees, just steps off Stony Run Park where you can peacefully walk on trails from Gilman to Wyman Park. A covered front porch leads to a bright open concept LR/DR with wood floors. Large sunny kitchen with plenty of room for a table. Off the kitchen is a wonderful screened in porch that overlooks the private backyard which has a raised vegetable garden and a kids play area. Upstairs are two bedrooms and a recently renovated full bath with a tub. The primary bedroom is actually two bedrooms combined for that majestic feel. A king bed will easily fit as well as other furniture. Extra large closet so plenty of room for all your clothes. Even the second bedroom is good sized. The lower level has been finished off as a bedroom, but you could also use it as a family room/office/playroom. Disclosure: no heat source in the lower level. A full bath awaits you too. The laundry is in the lower level and has a door that leads to a storage area/ outside. Selling "as is" but in great condition. Best and highest due by Sunday at 7pm.
Last Agent to Sell the Property
Cummings & Co. Realtors License #615739 Listed on: 10/28/2021

Townhouse Details
Home Type
Townhome
Est. Annual Taxes
$8,923
Year Built
1931
Lot Details
0
Listing Details
- Property Type: Residential
- Structure Type: Twin/Semi-Detached
- Architectural Style: Traditional
- Accessibility Features: Level Entry - Main
- Ownership: Fee Simple
- Home Warranty: No
- Inclusions: Swing set in back yard.
- New Construction: No
- Story List: Lower 1, Main, Upper 1
- Expected On Market: 2021-10-29
- Year Built: 1931
- Automatically Close On Close Date: No
- Remarks Public: Rarely available, charming, move in ready home in the fabulous neighborhood of Evergreen with outstanding Roland Park Schools. Private large corner lot that backs to trees, just steps off Stony Run Park where you can peacefully walk on trails from Gilman to Wyman Park. A covered front porch leads to a bright open concept LR/DR with wood floors. Large sunny kitchen with plenty of room for a table. Off the kitchen is a wonderful screened in porch that overlooks the private backyard which has a raised vegetable garden and a kids play area. Upstairs are two bedrooms and a recently renovated full bath with a tub. The primary bedroom is actually two bedrooms combined for that majestic feel. A king bed will easily fit as well as other furniture. Extra large closet so plenty of room for all your clothes. Even the second bedroom is good sized. The lower level has been finished off as a bedroom, but you could also use it as a family room/office/playroom. Disclosure: no heat source in the lower level. A full bath awaits you too. The laundry is in the lower level and has a door that leads to a storage area/ outside. Selling "as is" but in great condition. Best and highest due by Sunday at 7pm.
- Special Features: None
- Property Sub Type: Townhouses
Interior Features
- Appliances: Dishwasher, Disposal, Dryer, Oven/Range - Gas, Refrigerator, Washer, Water Heater
- Flooring Type: Wood
- Interior Amenities: Built-Ins, Ceiling Fan(s), Floor Plan - Traditional, Kitchen - Eat-In, Kitchen - Table Space, Wood Floors
- Wall Ceiling Types: Plaster Walls
- Foundation Details: Other
- Levels Count: 3
- Room List: Living Room, Dining Room, Bedroom 2, Bedroom 3, Kitchen, Bedroom 1, Laundry, Bathroom 1, Bathroom 2
- Basement: Yes
- Basement Type: Improved, Interior Access, Outside Entrance, Heated, Partially Finished, Rear Entrance, Shelving, Walkout Level
- Laundry Type: Lower Floor
- Total Sq Ft: 1930
- Living Area Sq Ft: 1730
- Price Per Sq Ft: 269.53
- Above Grade Finished Sq Ft: 1280
- Below Grade Finished Sq Ft: 450
- Below Grade Sq Ft: 200
- Total Below Grade Sq Ft: 650
- Above Grade Finished Area Units: Square Feet
- Street Number Modifier: 4513
Beds/Baths
- Bedrooms: 3
- All Lower Level Bedrooms: 1
- Lower Level Bedroom: 1
- Total Bathrooms: 2
- Full Bathrooms: 2
- Upper Level Bathrooms: 1
- Lower Levels Bathrooms: 1
- Upper Level Bathrooms: 1.00
- Lower Levels Bathrooms: 1.00
- Upper Level Full Bathrooms: 1
- Lower Level Full Bathrooms: 1
- Lower Level Full Bathrooms: 1
Exterior Features
- Other Structures: Above Grade, Below Grade
- Construction Materials: Brick
- Exterior Features: Play Area, Play Equipment
- Roof: Shingle
- Water Access: No
- Waterfront: No
- Water Oriented: No
- Pool: No Pool
- Tidal Water: No
- Water View: No
Garage/Parking
- Garage: No
- Total Garage And Parking Spaces: 2
- Type Of Parking: Driveway, On Street
- Number of Spaces in Driveway: 2
Utilities
- Central Air Conditioning: No
- Cooling Type: Ceiling Fan(s), Window Unit(s)
- Heating Fuel: Natural Gas
- Heating Type: Radiator
- Heating: Yes
- Hot Water: Natural Gas
- Sewer/Septic System: Public Sewer
- Water Source: Public
Condo/Co-op/Association
- Condo Co-Op Association: No
- HOA: No
- Senior Community: No
Schools
- School District: BALTIMORE CITY PUBLIC SCHOOLS
- Elementary School: ROLAND PARK ELEMENTARY-MIDDLE SCHOOL
- Middle School: ROLAND PARK
- High School: CALL SCHOOL BOARD
- Elementary School Source: Listing Agent
- High School Source: Listing Agent
- Middle School Source: Listing Agent
- School District Key: 121137830454
- School District Source: Listing Agent
- Elementary School: ROLAND PARK ELEMENTARY-MIDDLE SCHOOL
- High School: CALL SCHOOL BOARD
- Middle Or Junior School: ROLAND PARK
Green Features
- Clean Green Assessed: No
Lot Info
- Fencing: Partially, Rear
- Improvement Assessed Value: 252700.00
- Land Assessed Value: 85000.00
- Land Use Code: 003
- Lot Features: Backs To Trees, Front Yard, Landscaping, Private, Rear Yard, Secluded, Sideyard(s), Trees/Wooded
- Lot Size Acres: 0.08
- Lot Size Units: Square Feet
- Lot Sq Ft: 3484.80
- Outdoor Living Structures: Porch(es), Screened
- Property Condition: Very Good
- Year Assessed: 2021
- Zoning: R-5
- In City Limits: Yes
Rental Info
- Ground Rent Exists: No
- Lease Considered: No
- Vacation Rental: No
Tax Info
- Assessor Parcel Number: 13085376
- Tax Annual Amount: 7970.00
- Assessor Parcel Number: 0327134952 019
- Tax Lot: 019
- Tax Total Finished Sq Ft: 1520
- County Tax Payment Frequency: Annually
- Tax Data Updated: No
- Tax Year: 2021
- Close Date: 12/01/2021
MLS Schools
- School District Name: BALTIMORE CITY PUBLIC SCHOOLS
Ownership History
Purchase Details
Home Financials for this Owner
Home Financials are based on the most recent Mortgage that was taken out on this home.Purchase Details
Home Financials for this Owner
Home Financials are based on the most recent Mortgage that was taken out on this home.Purchase Details
Home Financials for this Owner
Home Financials are based on the most recent Mortgage that was taken out on this home.Similar Homes in Baltimore, MD
Home Values in the Area
Average Home Value in this Area
Purchase History
| Date | Type | Sale Price | Title Company |
|---|---|---|---|
| Deed | $430,000 | Cotton Duck Title | |
| Deed | $430,000 | Cotton Duck Title | |
| Deed | $275,000 | Lawyers Trust Title Company | |
| Deed | $240,000 | -- |
Mortgage History
| Date | Status | Loan Amount | Loan Type |
|---|---|---|---|
| Previous Owner | $344,000 | New Conventional | |
| Previous Owner | $20,000 | Closed End Mortgage | |
| Previous Owner | $220,000 | New Conventional | |
| Previous Owner | $192,000 | Purchase Money Mortgage | |
| Previous Owner | $15,000 | Credit Line Revolving |
Property History
| Date | Event | Price | Change | Sq Ft Price |
|---|---|---|---|---|
| 10/30/2024 10/30/24 | Sold | $430,000 | +1.3% | $336 / Sq Ft |
| 09/25/2024 09/25/24 | Pending | -- | -- | -- |
| 09/20/2024 09/20/24 | For Sale | $424,500 | +15.0% | $332 / Sq Ft |
| 12/01/2021 12/01/21 | Sold | $369,000 | +7.0% | $213 / Sq Ft |
| 10/31/2021 10/31/21 | Pending | -- | -- | -- |
| 10/28/2021 10/28/21 | For Sale | $345,000 | +25.5% | $199 / Sq Ft |
| 08/08/2012 08/08/12 | Sold | $275,000 | -3.5% | $215 / Sq Ft |
| 06/24/2012 06/24/12 | Pending | -- | -- | -- |
| 05/29/2012 05/29/12 | For Sale | $285,000 | -- | $223 / Sq Ft |
Tax History Compared to Growth
Tax History
| Year | Tax Paid | Tax Assessment Tax Assessment Total Assessment is a certain percentage of the fair market value that is determined by local assessors to be the total taxable value of land and additions on the property. | Land | Improvement |
|---|---|---|---|---|
| 2025 | $8,923 | $359,400 | $85,000 | $274,400 |
| 2024 | $8,923 | $379,900 | $85,000 | $294,900 |
| 2023 | $8,593 | $365,833 | $0 | $0 |
| 2022 | $8,302 | $351,767 | $0 | $0 |
| 2021 | $7,970 | $337,700 | $85,000 | $252,700 |
| 2020 | $6,278 | $323,933 | $0 | $0 |
| 2019 | $5,977 | $310,167 | $0 | $0 |
| 2018 | $5,934 | $296,400 | $85,000 | $211,400 |
| 2017 | $5,753 | $285,333 | $0 | $0 |
| 2016 | $4,846 | $274,267 | $0 | $0 |
| 2015 | $4,846 | $263,200 | $0 | $0 |
| 2014 | $4,846 | $243,667 | $0 | $0 |
Agents Affiliated with this Home
-

Seller's Agent in 2024
Ken Maher
Monument Sotheby's International Realty
(410) 419-4321
11 in this area
126 Total Sales
-
L
Seller Co-Listing Agent in 2024
Loury Davis-Hebb
Monument Sotheby's International Realty
(443) 831-4220
5 in this area
43 Total Sales
-

Buyer's Agent in 2024
Thomas Valkenet
Valkenet Brokerage, LLC.
(410) 952-4512
1 in this area
24 Total Sales
-

Seller's Agent in 2021
Joan Goldman
Cummings & Co Realtors
(443) 255-4858
1 in this area
35 Total Sales
-

Buyer's Agent in 2021
JoAnn Moncure
Cummings & Co Realtors
(410) 598-1472
1 in this area
32 Total Sales
-

Seller's Agent in 2012
Daniel Motz
Berkshire Hathaway HomeServices Homesale Realty
(443) 415-3160
6 in this area
182 Total Sales
Map
Source: Bright MLS
MLS Number: MDBA2015660
APN: 4952-019
- 4605 Keswick Rd
- 4525 Schenley Rd
- 4622 Keswick Rd
- 24 Whitfield Rd
- 4304 Roland Spring Dr
- 4307 Wickford Rd
- 3 Whitfield Rd
- 4239 Wickford Rd
- 4409 N Charles St
- 20 Blythewood Rd
- 4401 Roland Ave Unit 604
- 4401 Roland Ave Unit 307
- 4332 N Charles St
- 4502 Roland Ave
- 1005 Wood Heights Ave
- 546 W University Pkwy
- 4304 Saint Paul St
- 206 Wyndhurst Ave
- 4220 N Charles St
- 6 Upland Rd
