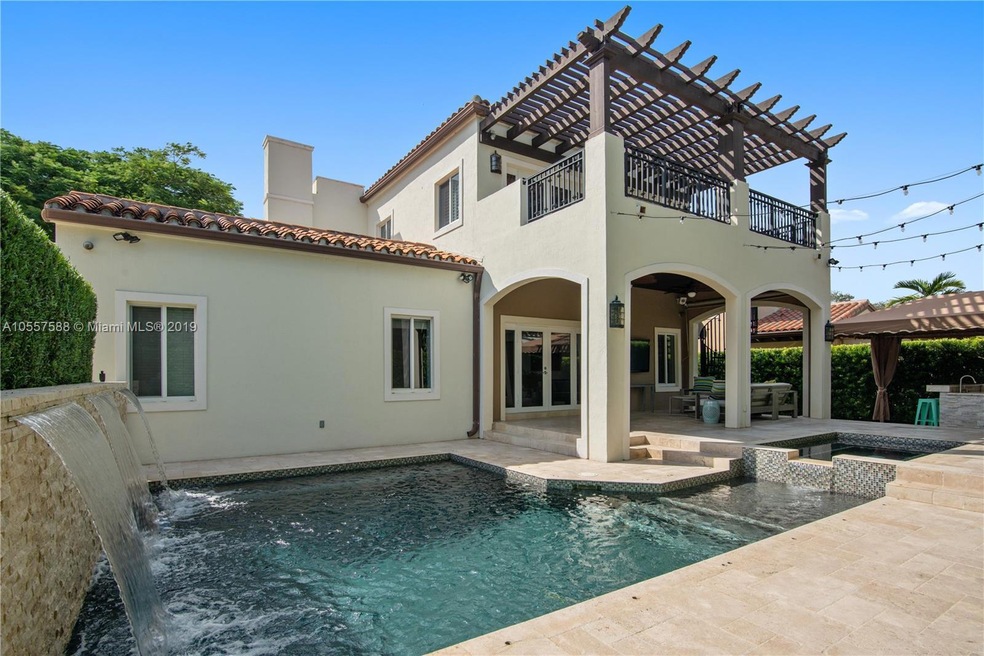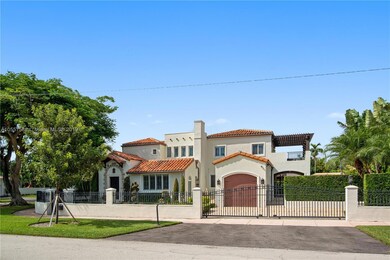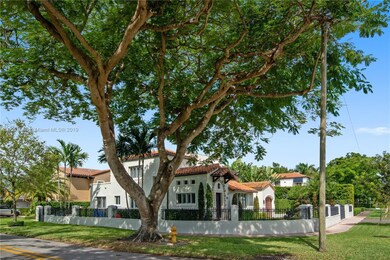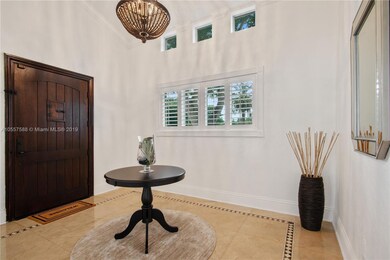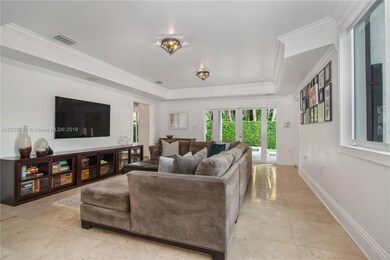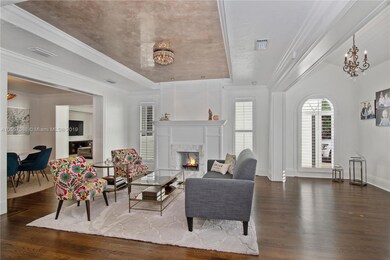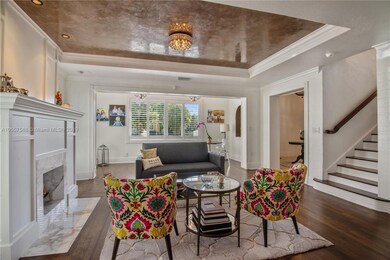
4514 Alhambra Cir Coral Gables, FL 33146
Country Club Section NeighborhoodHighlights
- Home Theater
- In Ground Pool
- Vaulted Ceiling
- David Fairchild Elementary School Rated A-
- Sitting Area In Primary Bedroom
- 2-minute walk to Betsy Adams Park
About This Home
As of April 2019Completely renovated Mediterranean masterpiece, with a seamless 2010 addition,offering a classic contemporary modern design.Brimming with architectural beauty such as a grand foyer entrance, delicately refinished wood floors,Calacatta marble fireplace,recessed ceilings enhanced with state of the art lighting, security,sound,camera and irrigation systems.Upstairs,a spacious & dramatic master suite with custom vanities, quartz countertop,metallic paint,venetian mirrors,a glorious terrace + an additional bedroom with ensuite bath. 3 bedrooms,2 baths downstairs.Pretty pool and spa w/ remote waterfall, fountain, a tranquil covered lanai & summer kitchen. Walled & gated for privacy, this residence offers immense curb appeal near Riviera Country club, fine dining, theaters, neighborhood parks..
Last Agent to Sell the Property
Monica Rich
MMLS Assoc.-Inactive Member License #3054999 Listed on: 10/24/2018
Last Buyer's Agent
NON-MLS MEMBER
MAR NON MLS MEMBER License #SEF
Home Details
Home Type
- Single Family
Est. Annual Taxes
- $16,972
Year Built
- Built in 1925
Lot Details
- 8,500 Sq Ft Lot
- East Facing Home
- Property is zoned 0100
Property Views
- Garden
- Pool
Home Design
- Old Spanish Architecture
- Barrel Roof Shape
- Flat Roof with Façade front
- Concrete Block And Stucco Construction
Interior Spaces
- 3,363 Sq Ft Home
- 2-Story Property
- Custom Mirrors
- Vaulted Ceiling
- Ceiling Fan
- Fireplace
- Awning
- Plantation Shutters
- Blinds
- Arched Windows
- Entrance Foyer
- Family Room
- Formal Dining Room
- Home Theater
- Den
- Attic
Kitchen
- Eat-In Kitchen
- Gas Range
- <<microwave>>
- Dishwasher
- Snack Bar or Counter
- Disposal
Flooring
- Wood
- Marble
Bedrooms and Bathrooms
- 5 Bedrooms
- Sitting Area In Primary Bedroom
- Main Floor Bedroom
- Primary Bedroom Upstairs
- Closet Cabinetry
- 4 Full Bathrooms
- Bidet
- Dual Sinks
- Separate Shower in Primary Bathroom
Laundry
- Laundry in Utility Room
- Dryer
- Washer
Home Security
- Intercom Access
- High Impact Windows
- Fire and Smoke Detector
Parking
- Attached Garage
- Converted Garage
- Automatic Garage Door Opener
- Driveway
- Paver Block
- Open Parking
Pool
- In Ground Pool
- Fence Around Pool
Outdoor Features
- Patio
- Exterior Lighting
- Outdoor Grill
Schools
- Fairchild; David Elementary School
- Ponce De Leon Middle School
- Coral Gables High School
Utilities
- Zoned Heating and Cooling
- Heating Available
- Septic Tank
Listing and Financial Details
- Assessor Parcel Number 03-41-19-001-0651
Community Details
Overview
- No Home Owners Association
- C Gab Country Club Sec 5 Subdivision, Complete Renovation Floorplan
- The community has rules related to no recreational vehicles or boats
Amenities
- Picnic Area
Ownership History
Purchase Details
Home Financials for this Owner
Home Financials are based on the most recent Mortgage that was taken out on this home.Purchase Details
Home Financials for this Owner
Home Financials are based on the most recent Mortgage that was taken out on this home.Purchase Details
Home Financials for this Owner
Home Financials are based on the most recent Mortgage that was taken out on this home.Purchase Details
Home Financials for this Owner
Home Financials are based on the most recent Mortgage that was taken out on this home.Purchase Details
Purchase Details
Home Financials for this Owner
Home Financials are based on the most recent Mortgage that was taken out on this home.Purchase Details
Purchase Details
Purchase Details
Home Financials for this Owner
Home Financials are based on the most recent Mortgage that was taken out on this home.Similar Homes in the area
Home Values in the Area
Average Home Value in this Area
Purchase History
| Date | Type | Sale Price | Title Company |
|---|---|---|---|
| Warranty Deed | $1,475,000 | Attorney | |
| Warranty Deed | $1,395,000 | Attorney | |
| Warranty Deed | $1,150,000 | Attorney | |
| Warranty Deed | $710,000 | -- | |
| Trustee Deed | $448,000 | -- | |
| Warranty Deed | $570,000 | -- | |
| Warranty Deed | $550,000 | -- | |
| Warranty Deed | $350,000 | -- | |
| Quit Claim Deed | $100 | -- |
Mortgage History
| Date | Status | Loan Amount | Loan Type |
|---|---|---|---|
| Previous Owner | $840,000 | New Conventional | |
| Previous Owner | $950,000 | Seller Take Back | |
| Previous Owner | $205,000 | Credit Line Revolving | |
| Previous Owner | $549,000 | Fannie Mae Freddie Mac | |
| Previous Owner | $470,000 | No Value Available | |
| Previous Owner | $160,000 | New Conventional | |
| Previous Owner | $160,000 | New Conventional |
Property History
| Date | Event | Price | Change | Sq Ft Price |
|---|---|---|---|---|
| 04/03/2019 04/03/19 | Sold | $1,475,000 | -9.2% | $439 / Sq Ft |
| 03/20/2019 03/20/19 | Pending | -- | -- | -- |
| 02/15/2019 02/15/19 | Price Changed | $1,625,000 | -4.1% | $483 / Sq Ft |
| 01/28/2019 01/28/19 | Price Changed | $1,695,000 | -3.1% | $504 / Sq Ft |
| 10/24/2018 10/24/18 | For Sale | $1,749,000 | +25.4% | $520 / Sq Ft |
| 04/12/2017 04/12/17 | Sold | $1,395,000 | 0.0% | $428 / Sq Ft |
| 03/01/2017 03/01/17 | Pending | -- | -- | -- |
| 02/09/2017 02/09/17 | For Sale | $1,395,000 | +21.3% | $428 / Sq Ft |
| 07/26/2016 07/26/16 | Sold | $1,150,000 | -11.5% | $309 / Sq Ft |
| 05/23/2016 05/23/16 | For Sale | $1,299,000 | -- | $350 / Sq Ft |
Tax History Compared to Growth
Tax History
| Year | Tax Paid | Tax Assessment Tax Assessment Total Assessment is a certain percentage of the fair market value that is determined by local assessors to be the total taxable value of land and additions on the property. | Land | Improvement |
|---|---|---|---|---|
| 2024 | $16,345 | $957,718 | -- | -- |
| 2023 | $16,345 | $929,824 | $0 | $0 |
| 2022 | $15,837 | $902,742 | $0 | $0 |
| 2021 | $15,795 | $876,449 | $0 | $0 |
| 2020 | $15,613 | $864,349 | $0 | $0 |
| 2019 | $16,666 | $917,935 | $424,872 | $493,063 |
| 2018 | $17,331 | $975,190 | $476,280 | $498,910 |
| 2017 | $16,972 | $943,842 | $0 | $0 |
| 2016 | $12,164 | $628,255 | $0 | $0 |
| 2015 | $11,428 | $623,888 | $0 | $0 |
| 2014 | $11,581 | $618,937 | $0 | $0 |
Agents Affiliated with this Home
-
M
Seller's Agent in 2019
Monica Rich
MMLS Assoc.-Inactive Member
-
N
Buyer's Agent in 2019
NON-MLS MEMBER
MAR NON MLS MEMBER
-
Benjamin Moss

Seller's Agent in 2017
Benjamin Moss
Compass Florida, LLC.
(305) 330-5481
3 in this area
158 Total Sales
-
Luis Nunez

Seller's Agent in 2016
Luis Nunez
Puro Real Estate
(305) 364-9400
20 Total Sales
-
Rafael Montejo
R
Buyer's Agent in 2016
Rafael Montejo
Serhant
(305) 490-0153
25 Total Sales
Map
Source: MIAMI REALTORS® MLS
MLS Number: A10557588
APN: 03-4119-001-0651
- 1526 Dorado Ave
- 4404 Alhambra Cir
- 1510 Sarria Ave
- 1435 Palancia Ave
- 1543 Dorado Ave
- 4700 Alhambra Cir
- 1511 Alegriano Ave
- 4241 S Red Rd
- 1523 Blue Rd
- 1435 Blue Rd
- 5765 SW 47th St
- 1526 Bird Rd
- 1460 Mantua Ave
- SW 162 Ct SW 40th St
- 132 ave SW Bird Rd
- 5757 SW 49th St
- 4830 San Amaro Dr
- 5701 SW 50th Terrace
- 5880 SW 47th St
- 1255 Algardi Ave
