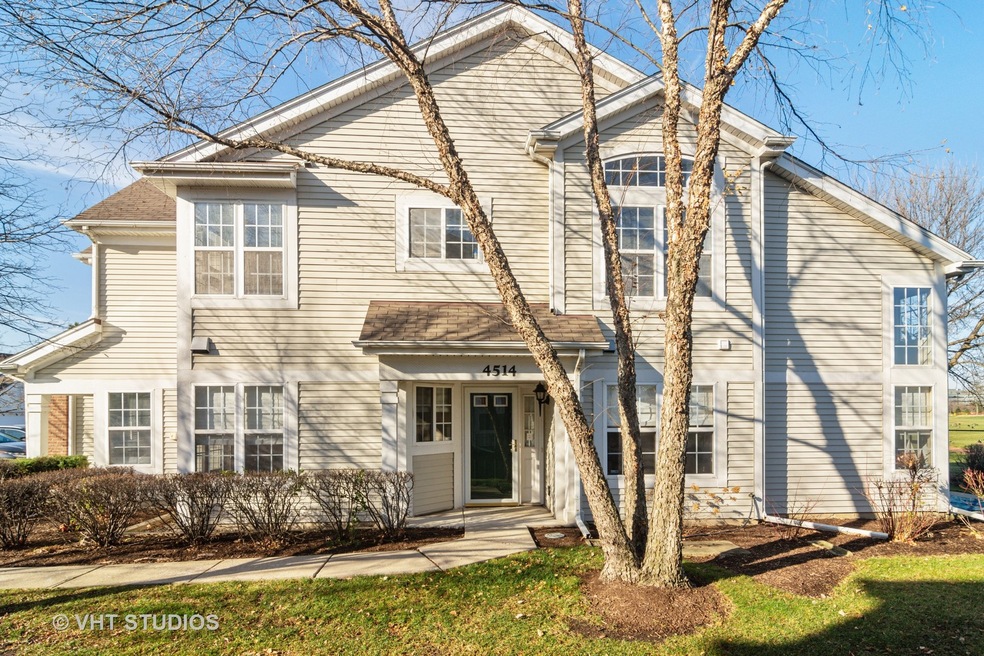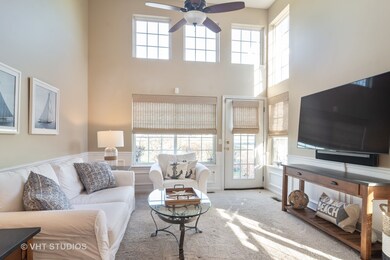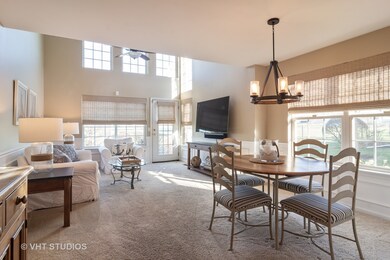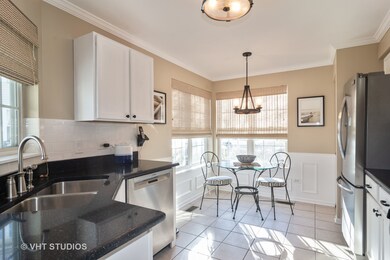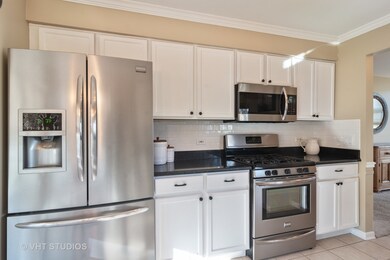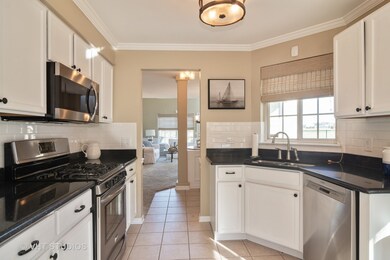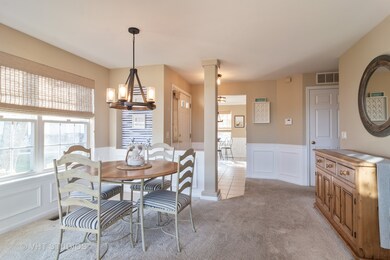
4514 Concord Ln Unit 65H451 Northbrook, IL 60062
Estimated Value: $357,000 - $372,000
Highlights
- Updated Kitchen
- Vaulted Ceiling
- End Unit
- Henry Winkelman Elementary School Rated A-
- Main Floor Bedroom
- Walk-In Pantry
About This Home
As of February 2021Cheerful, bright & neutral main level end unit Ranch w/attached private garage and peaceful patio space that overlooks spacious green fields. Volume ceilings, decorative Wainscotings T/O, soaring windows in LR/DR let in loads of natural light Recently updated Large eat-in KIT with all new SS appliances w/plenty of counters, cabinets & table space. Master Suite w/WIC, separate shower & double vanity sink. 2nd Bedroom & add'l full bathroom! Spacious Laundry/MUD Rm w/storage included is a new Washer and dryer. Minutes to "The Glen" shopping area, restaurants, parks and easy access to Hwy 294
Last Agent to Sell the Property
John Ross
Baird & Warner Listed on: 11/16/2020
Property Details
Home Type
- Condominium
Est. Annual Taxes
- $4,666
Year Built
- 1997
Lot Details
- 12
HOA Fees
- $213 per month
Parking
- Attached Garage
- Garage Transmitter
- Garage Door Opener
- Driveway
- Parking Included in Price
- Garage Is Owned
Home Design
- Brick Exterior Construction
- Asphalt Shingled Roof
Interior Spaces
- Vaulted Ceiling
- Blinds
- Family or Dining Combination
Kitchen
- Updated Kitchen
- Breakfast Bar
- Walk-In Pantry
- Gas Oven
- Gas Cooktop
- Microwave
- Dishwasher
- Stainless Steel Appliances
- Disposal
Bedrooms and Bathrooms
- Main Floor Bedroom
- Dual Sinks
- Soaking Tub
- Separate Shower
Laundry
- Laundry on main level
- Dryer
- Washer
Utilities
- Forced Air Heating and Cooling System
- Heating System Uses Gas
- Lake Michigan Water
Additional Features
- Patio
- End Unit
Community Details
- Pets Allowed
Listing and Financial Details
- $100 Seller Concession
Ownership History
Purchase Details
Purchase Details
Purchase Details
Purchase Details
Home Financials for this Owner
Home Financials are based on the most recent Mortgage that was taken out on this home.Similar Homes in the area
Home Values in the Area
Average Home Value in this Area
Purchase History
| Date | Buyer | Sale Price | Title Company |
|---|---|---|---|
| Si Shu J | $332,000 | Citywide Title | |
| Paul Jacki | $285,000 | Baird & Warner Ttl Svcs Inc | |
| Healy Beth M | -- | Attorney | |
| Healy Elizabeth M | $186,500 | Ticor Title |
Mortgage History
| Date | Status | Borrower | Loan Amount |
|---|---|---|---|
| Previous Owner | Healy Elizabeth M | $143,950 | |
| Previous Owner | Healy Elizabeth M | $146,600 |
Property History
| Date | Event | Price | Change | Sq Ft Price |
|---|---|---|---|---|
| 02/12/2021 02/12/21 | Sold | $285,000 | -3.1% | -- |
| 12/27/2020 12/27/20 | Pending | -- | -- | -- |
| 12/01/2020 12/01/20 | Price Changed | $294,000 | -3.6% | -- |
| 11/16/2020 11/16/20 | For Sale | $304,900 | -- | -- |
Tax History Compared to Growth
Tax History
| Year | Tax Paid | Tax Assessment Tax Assessment Total Assessment is a certain percentage of the fair market value that is determined by local assessors to be the total taxable value of land and additions on the property. | Land | Improvement |
|---|---|---|---|---|
| 2024 | $4,666 | $27,495 | $3,897 | $23,598 |
| 2023 | $4,598 | $27,495 | $3,897 | $23,598 |
| 2022 | $4,598 | $27,495 | $3,897 | $23,598 |
| 2021 | $3,916 | $21,667 | $4,251 | $17,416 |
| 2020 | $5,162 | $21,667 | $4,251 | $17,416 |
| 2019 | $5,095 | $24,203 | $4,251 | $19,952 |
| 2018 | $4,813 | $20,855 | $3,719 | $17,136 |
| 2017 | $4,675 | $20,855 | $3,719 | $17,136 |
| 2016 | $4,445 | $20,855 | $3,719 | $17,136 |
| 2015 | $4,367 | $18,542 | $3,011 | $15,531 |
| 2014 | $4,247 | $18,542 | $3,011 | $15,531 |
| 2013 | $4,157 | $18,542 | $3,011 | $15,531 |
Agents Affiliated with this Home
-

Seller's Agent in 2021
John Ross
Baird Warner
-
Ellyn Dorsey

Buyer's Agent in 2021
Ellyn Dorsey
Baird Warner
(847) 624-8411
1 in this area
7 Total Sales
Map
Source: Midwest Real Estate Data (MRED)
MLS Number: MRD10934376
APN: 04-30-211-029-1022
- 2073 Cambria Ct Unit 94K20
- 4566 Concord Ln Unit 23K45
- 2308 Indian Ridge Dr
- 3850 S Parkway Dr Unit 1F
- 3852 S Parkway Dr Unit 3B
- 3856 S Parkway Dr Unit 1E
- 3498 Salem Walk
- 1911 Franklin Dr
- 3300 Overland Pass
- 3303 Westview Dr
- 3190 Landwehr Rd
- 4232 Linden Tree Ln Unit 2
- 4517 S Seminole Dr
- 4538 N Seminole Dr
- 1651 Portage Run
- 3843 Lizette Ln
- 4026 Chester Dr
- 1640 Barry Ln
- 1707 N Park Dr
- 3844 Grace Ln
- 4514 Concord Ln Unit 65H451
- 4514 Concord Ln Unit H6-5
- 4516 Concord Ln Unit 66J451
- 4518 Concord Ln Unit 64L451
- 4512 Concord Ln Unit 71J451
- 4522 Concord Ln Unit 62H452
- 4510 Concord Ln Unit 72H451
- 4510 Concord Ln Unit 7-2
- 4520 Concord Ln Unit 3-K
- 4524 Concord Ln Unit 61J452
- 4508 Concord Ln Unit 7-3
- 4508 Concord Ln Unit 73K450
- 4502 Concord Ln Unit 754502
- 4506 Concord Ln Unit 74L450
- 4504 Concord Ln Unit 76J450
- 4526 Concord Ln Unit 56M452
- 4528 Concord Ln Unit 55L452
- 4530 Concord Ln Unit 54K453
- 4525 Concord Ln Unit 81M45
- 4532 Concord Ln Unit 53K453
