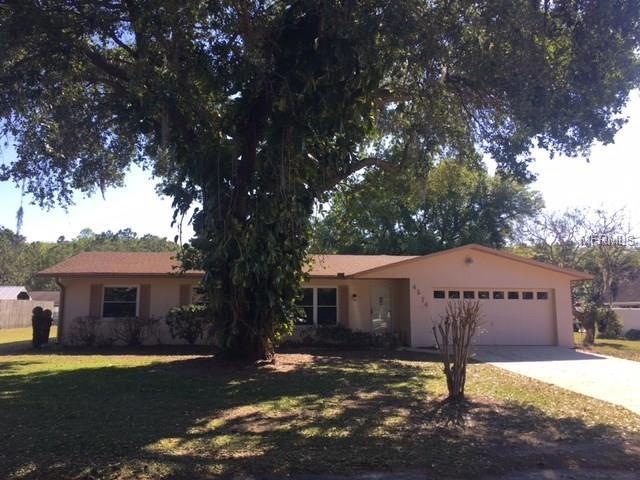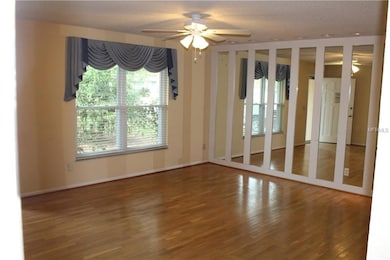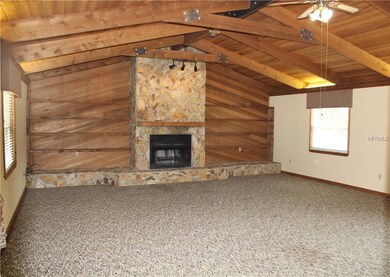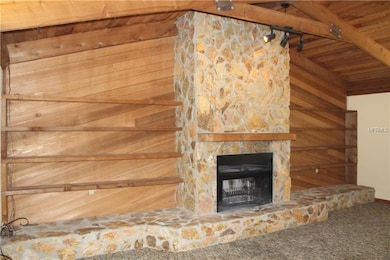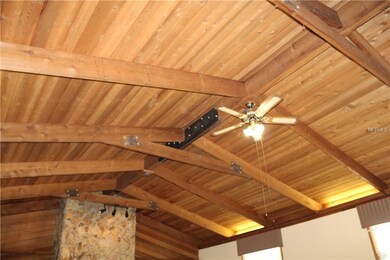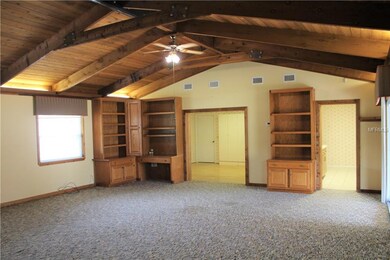
4514 Ginny Dr Lakeland, FL 33811
Medulla NeighborhoodHighlights
- Deck
- Family Room with Fireplace
- Wood Flooring
- Lincoln Avenue Academy Rated A-
- Ranch Style House
- Attic
About This Home
As of December 2024Great family home located in SW Lakeland features 4BR, 2BA, and over 2200SF of living space ---come park your BOAT or RV in this spacious yard.......the best value in SOUTH LAKELAND ! The jewel of the home is the massive family room with cathedral wood beamed ceiling, towering stone fireplace, custom built-ins and lots of storage. The combination family and dining space is great for meals and entertaining. The large indoor laundry space is also an added bonus, newer windows throughout, zoned A/C with superb yearly maintenance, and exterior freshly pressure-washed. Wood floors highlight the living room as you enter the home and a spacious back yard offers plenty of space for a swing set, garden or outside activity of your choice. George Jenkins High School. NO HOA fees. !! ROOF INSPECTION by licensed roofer just complete showing more than 5 years left on roof---see attachments.
Last Agent to Sell the Property
REMAX EXPERTS Brokerage Phone: 863-802-5262 License #642162 Listed on: 03/16/2017

Home Details
Home Type
- Single Family
Est. Annual Taxes
- $2,421
Year Built
- Built in 1978
Lot Details
- 0.33 Acre Lot
- West Facing Home
- Fenced
- Mature Landscaping
- Level Lot
- Property is zoned PUD
Parking
- 2 Car Attached Garage
- Garage Door Opener
Home Design
- Ranch Style House
- Brick Exterior Construction
- Slab Foundation
- Shingle Roof
- Block Exterior
Interior Spaces
- 2,274 Sq Ft Home
- Ceiling Fan
- Wood Burning Fireplace
- Sliding Doors
- Family Room with Fireplace
- Inside Utility
- Attic
Kitchen
- Range
- Dishwasher
- Disposal
Flooring
- Wood
- Carpet
Bedrooms and Bathrooms
- 4 Bedrooms
- 2 Full Bathrooms
Outdoor Features
- Deck
- Covered patio or porch
Schools
- George Jenkins High School
Utilities
- Forced Air Zoned Heating and Cooling System
- Electric Water Heater
- Septic Tank
- Cable TV Available
Community Details
- No Home Owners Association
- Creek Side Subdivision
Listing and Financial Details
- Visit Down Payment Resource Website
- Tax Lot 28
- Assessor Parcel Number 23-29-03-139562-000280
Ownership History
Purchase Details
Home Financials for this Owner
Home Financials are based on the most recent Mortgage that was taken out on this home.Purchase Details
Purchase Details
Purchase Details
Home Financials for this Owner
Home Financials are based on the most recent Mortgage that was taken out on this home.Purchase Details
Home Financials for this Owner
Home Financials are based on the most recent Mortgage that was taken out on this home.Purchase Details
Purchase Details
Similar Homes in Lakeland, FL
Home Values in the Area
Average Home Value in this Area
Purchase History
| Date | Type | Sale Price | Title Company |
|---|---|---|---|
| Warranty Deed | $373,000 | Integrity First Title | |
| Special Warranty Deed | $100 | None Listed On Document | |
| Warranty Deed | $250,000 | Integrity First Title | |
| Warranty Deed | $225,000 | Integrity First Title | |
| Warranty Deed | $168,000 | Lakeland Title | |
| Interfamily Deed Transfer | -- | Attorney | |
| Interfamily Deed Transfer | -- | -- | |
| Warranty Deed | $100 | -- |
Mortgage History
| Date | Status | Loan Amount | Loan Type |
|---|---|---|---|
| Open | $298,400 | New Conventional | |
| Previous Owner | $19,430 | FHA | |
| Previous Owner | $164,957 | FHA | |
| Previous Owner | $87,800 | New Conventional | |
| Previous Owner | $95,100 | New Conventional | |
| Previous Owner | $120,000 | Unknown |
Property History
| Date | Event | Price | Change | Sq Ft Price |
|---|---|---|---|---|
| 12/20/2024 12/20/24 | Sold | $373,000 | -0.5% | $164 / Sq Ft |
| 11/06/2024 11/06/24 | Pending | -- | -- | -- |
| 09/06/2024 09/06/24 | Price Changed | $375,000 | -2.6% | $165 / Sq Ft |
| 08/08/2024 08/08/24 | Price Changed | $385,000 | -2.5% | $169 / Sq Ft |
| 07/25/2024 07/25/24 | Price Changed | $395,000 | -2.5% | $174 / Sq Ft |
| 07/10/2024 07/10/24 | Price Changed | $405,000 | -2.4% | $178 / Sq Ft |
| 06/19/2024 06/19/24 | Price Changed | $415,000 | -1.2% | $182 / Sq Ft |
| 06/07/2024 06/07/24 | Price Changed | $419,900 | -2.3% | $185 / Sq Ft |
| 05/14/2024 05/14/24 | For Sale | $429,900 | +155.9% | $189 / Sq Ft |
| 09/11/2017 09/11/17 | Off Market | $168,000 | -- | -- |
| 06/12/2017 06/12/17 | Sold | $168,000 | -16.0% | $74 / Sq Ft |
| 05/08/2017 05/08/17 | Pending | -- | -- | -- |
| 03/16/2017 03/16/17 | For Sale | $199,900 | -- | $88 / Sq Ft |
Tax History Compared to Growth
Tax History
| Year | Tax Paid | Tax Assessment Tax Assessment Total Assessment is a certain percentage of the fair market value that is determined by local assessors to be the total taxable value of land and additions on the property. | Land | Improvement |
|---|---|---|---|---|
| 2023 | $2,422 | $188,155 | $0 | $0 |
| 2022 | $2,345 | $182,675 | $0 | $0 |
| 2021 | $2,359 | $177,354 | $0 | $0 |
| 2020 | $2,320 | $174,905 | $0 | $0 |
| 2018 | $2,253 | $167,785 | $26,500 | $141,285 |
| 2017 | $2,455 | $143,848 | $0 | $0 |
| 2016 | $2,421 | $140,686 | $0 | $0 |
| 2015 | $1,935 | $128,196 | $0 | $0 |
| 2014 | $2,148 | $126,745 | $0 | $0 |
Agents Affiliated with this Home
-
Dawn Walls
D
Seller's Agent in 2024
Dawn Walls
Mark Spain
(813) 340-9455
5 in this area
655 Total Sales
-
Lucy Martinez

Buyer's Agent in 2024
Lucy Martinez
CENTURY 21 WOLF'S CROSSING REALTY
(863) 521-4156
2 in this area
136 Total Sales
-
Linda Zedonek

Seller's Agent in 2017
Linda Zedonek
RE/MAX
(863) 529-7898
9 in this area
105 Total Sales
-
Michael Brenner

Buyer's Agent in 2017
Michael Brenner
CENTURY 21 MYERS REALTY
(863) 557-3300
19 Total Sales
Map
Source: Stellar MLS
MLS Number: L4719317
APN: 23-29-03-139562-000280
- 1774 Birchwood Loop
- 2161 Maple Hill Ct
- 4901 Pleasant Hollow Trail
- 4926 Pleasant Hollow Trail
- 1608 Colonnades Cir N
- 4720 Wildflower Dr
- 4856 Colonnades Cir W
- 2210 W Sugar Creek Dr
- 4805 Colonnades Cir E
- 4976 Pleasant Hollow Trail
- 4846 Colonnades Club Blvd
- 4854 Colonnades Club Blvd
- 4829 Colonnades Cir E
- 1426 Persimmon Way
- 1542 Hollow Tree Ct
- 4904 Goldenview Ln
- 1410 Bramblewood Dr
- 4940 Colonnades Club Blvd
- 4506 Clements Rd
- 1398 Bramblewood Dr
