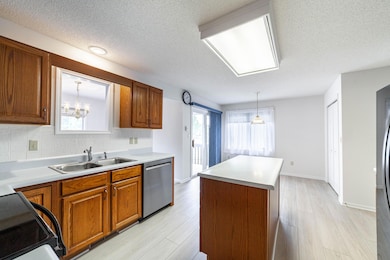
4514 Kirkdale Dr Columbia, MO 65203
Estimated payment $2,215/month
Highlights
- Covered Deck
- Ranch Style House
- Covered patio or porch
- Mill Creek Elementary School Rated A-
- No HOA
- Lower Floor Utility Room
About This Home
Don't miss this one owner ranch walk out home conveniently located in Columbia's SW ( Woodrail South ). The main level features a kitchen with plentiful work area and island plus an eat in breakfast nook that extends to the covered deck area along w/ the formal dining room, large living room with wood burning fireplace , 3 BR's and 2 full baths. Master bedroom suite w/ large walk in closet and bathroom that includes a stand alone soaking tub , separate shower and large vanity. Lower level with huge family room ( gas fireplace ) along with 4th BR and full bath , utility area & additional non conforming 5th Bedroom /Flex room, plus unfinished area. The inviting mature and level fully fenced back yard is ready for relaxing , entertaining, kids or pets. Home warranty included.
Last Listed By
Weichert, Realtors - First Tier License #1999028304 Listed on: 05/16/2025

Home Details
Home Type
- Single Family
Est. Annual Taxes
- $2,737
Year Built
- Built in 1992
Lot Details
- 0.25 Acre Lot
- Lot Dimensions are 75 x 143.47
- West Facing Home
- Wood Fence
- Back Yard Fenced
- Level Lot
Parking
- 2 Car Detached Garage
- Garage Door Opener
- Driveway
Home Design
- Ranch Style House
- Traditional Architecture
- Brick Veneer
- Concrete Foundation
- Poured Concrete
- Architectural Shingle Roof
- Vinyl Construction Material
Interior Spaces
- Paddle Fans
- Wood Burning Fireplace
- Gas Fireplace
- Vinyl Clad Windows
- Window Treatments
- Entrance Foyer
- Family Room with Fireplace
- Living Room with Fireplace
- Formal Dining Room
- Lower Floor Utility Room
- Washer and Dryer Hookup
- Utility Room
Kitchen
- Eat-In Kitchen
- Electric Range
- Microwave
- Dishwasher
- Kitchen Island
- Laminate Countertops
- Disposal
Flooring
- Carpet
- Laminate
- Tile
- Vinyl
Bedrooms and Bathrooms
- 4 Bedrooms
- Walk-In Closet
- Bathroom on Main Level
- 3 Full Bathrooms
- Primary bathroom on main floor
- Bathtub with Shower
- Shower Only
- Garden Bath
Partially Finished Basement
- Walk-Out Basement
- Interior and Exterior Basement Entry
- Fireplace in Basement
Home Security
- Storm Doors
- Fire and Smoke Detector
Outdoor Features
- Covered Deck
- Covered patio or porch
Schools
- Mill Creek Elementary School
- Gentry Middle School
- Rock Bridge High School
Utilities
- Forced Air Heating and Cooling System
- Heating System Uses Natural Gas
- High Speed Internet
Community Details
- No Home Owners Association
- Woodrail South Subdivision
Listing and Financial Details
- Home warranty included in the sale of the property
- Assessor Parcel Number 16-903-00-05-129.00 01
Map
Home Values in the Area
Average Home Value in this Area
Tax History
| Year | Tax Paid | Tax Assessment Tax Assessment Total Assessment is a certain percentage of the fair market value that is determined by local assessors to be the total taxable value of land and additions on the property. | Land | Improvement |
|---|---|---|---|---|
| 2024 | $2,737 | $40,565 | $4,864 | $35,701 |
| 2023 | $2,714 | $40,565 | $4,864 | $35,701 |
| 2022 | $2,511 | $37,563 | $4,864 | $32,699 |
| 2021 | $2,515 | $37,563 | $4,864 | $32,699 |
| 2020 | $2,479 | $34,781 | $4,864 | $29,917 |
| 2019 | $2,479 | $34,781 | $4,864 | $29,917 |
| 2018 | $2,311 | $0 | $0 | $0 |
| 2017 | $2,283 | $32,205 | $4,864 | $27,341 |
| 2016 | $2,279 | $32,205 | $4,864 | $27,341 |
| 2015 | $2,093 | $32,205 | $4,864 | $27,341 |
| 2014 | $2,100 | $32,205 | $4,864 | $27,341 |
Property History
| Date | Event | Price | Change | Sq Ft Price |
|---|---|---|---|---|
| 05/21/2025 05/21/25 | Price Changed | $355,000 | +2.3% | $130 / Sq Ft |
| 05/20/2025 05/20/25 | Pending | -- | -- | -- |
| 05/16/2025 05/16/25 | For Sale | $347,000 | -- | $127 / Sq Ft |
Mortgage History
| Date | Status | Loan Amount | Loan Type |
|---|---|---|---|
| Closed | $76,477 | Unknown |
Similar Homes in Columbia, MO
Source: Columbia Board of REALTORS®
MLS Number: 427160
APN: 16-903-00-05-129-00-01
- 1317 Troon Dr
- 1415 Kinloch Ct
- 1411 Kinloch Ct
- 1512 Glencairn Ct
- 4514 E Bridgewood Dr
- 1704 Northfield Dr
- 1101 Southampton Dr
- 4705 Newcastle Dr
- 4308 Forum Blvd
- 1421 Torrey Pines Dr
- 4500 Revere Ct
- 1920 Devonshire Dr
- 1713 Worcester Ln
- 4407 Melrose Dr
- 5208 E Tayside Cir
- 5012 Modesto Dr
- LOT 136 Clear Creek Estates
- LOT 1192 Legacy Farms
- 4820 Whisper Ct
- 5100 Modesto Dr






