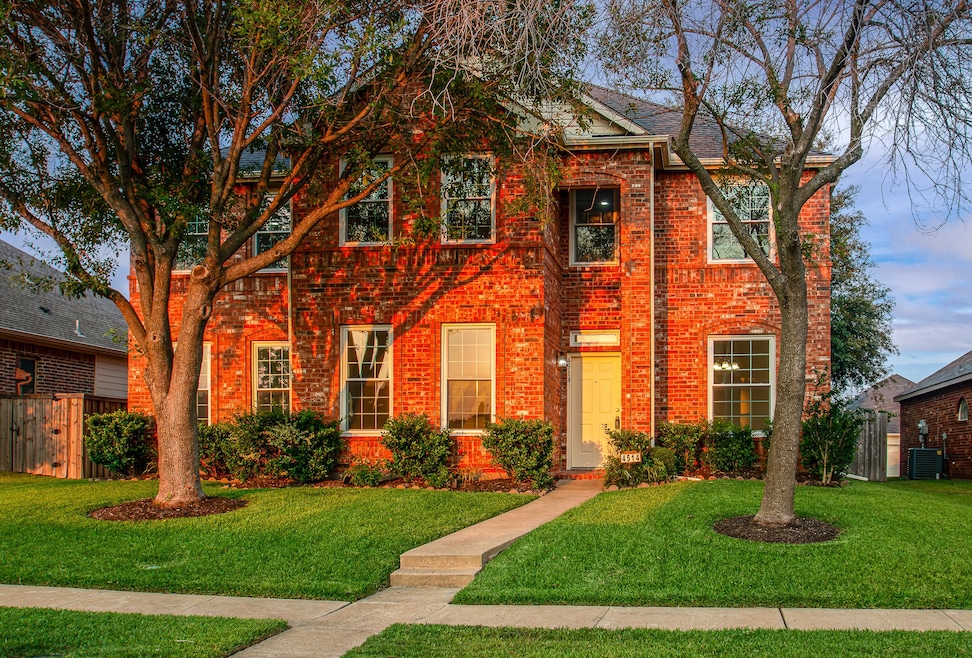
4514 Lincolnshire Dr Garland, TX 75043
Shores NeighborhoodEstimated payment $3,379/month
Highlights
- Community Pool
- Walk-In Closet
- Central Heating and Cooling System
- 2 Car Attached Garage
- Ceramic Tile Flooring
- High Speed Internet
About This Home
4514 Lincolnshire is located in an area that has easy access to I30 and the 190 Toll Way, and Lake Ray Hubbard for recreation. Updates and improvements in 2024 include primary bath glass shower, counters, flooring, and sinks; carpet replaced throughout, interior paint, ceiling fans, smoke detectors replaced, utility room washer connections, and all outlet plug covers. Other updates prior to 2024; roof replaced, all windows replaced double hung and double pane, foundation correction, outside AC units, evaporator coil downstairs unit, water heater, and fence. Kitchen appliances replaced; dishwasher, 5 burner gas cook top, and stove with electric convection oven. Primary bedroom with ensuite bath is downstairs, and additional 4 large secondary bedrooms are upstairs, with large game room and full bath. Downstairs formals include dining and office. There is also casual dining space in the kitchen. Community pool and pavilion is great for families during summer months.
Listing Agent
Coldwell Banker Apex, REALTORS Brokerage Phone: 972-768-6783 License #0430563 Listed on: 07/31/2025

Co-Listing Agent
Coldwell Banker Apex, REALTORS Brokerage Phone: 972-768-6783 License #0487661
Home Details
Home Type
- Single Family
Est. Annual Taxes
- $11,096
Year Built
- Built in 2001
Lot Details
- 6,621 Sq Ft Lot
- Wood Fence
HOA Fees
- $61 Monthly HOA Fees
Parking
- 2 Car Attached Garage
- Rear-Facing Garage
- Driveway
Home Design
- Brick Exterior Construction
- Slab Foundation
- Composition Roof
Interior Spaces
- 3,348 Sq Ft Home
- 2-Story Property
- Gas Fireplace
- Electric Dryer Hookup
Kitchen
- Electric Oven
- Gas Cooktop
- Microwave
- Dishwasher
Flooring
- Carpet
- Laminate
- Ceramic Tile
Bedrooms and Bathrooms
- 5 Bedrooms
- Walk-In Closet
Outdoor Features
- Rain Gutters
Schools
- Choice Of Elementary School
- Choice Of High School
Utilities
- Central Heating and Cooling System
- Gas Water Heater
- High Speed Internet
- Cable TV Available
Listing and Financial Details
- Legal Lot and Block 8 / 10
- Assessor Parcel Number 26531600100080000
Community Details
Overview
- Association fees include all facilities, management
- Shores Of Wellington Association
- Shores Of Wellington 02 Subdivision
Recreation
- Community Pool
Map
Home Values in the Area
Average Home Value in this Area
Tax History
| Year | Tax Paid | Tax Assessment Tax Assessment Total Assessment is a certain percentage of the fair market value that is determined by local assessors to be the total taxable value of land and additions on the property. | Land | Improvement |
|---|---|---|---|---|
| 2025 | $7,454 | $434,170 | $85,000 | $349,170 |
| 2024 | $7,454 | $488,000 | $85,000 | $403,000 |
| 2023 | $7,454 | $372,170 | $50,000 | $322,170 |
| 2022 | $9,151 | $372,170 | $50,000 | $322,170 |
| 2021 | $9,787 | $372,170 | $50,000 | $322,170 |
| 2020 | $7,380 | $276,850 | $50,000 | $226,850 |
| 2019 | $7,606 | $269,610 | $50,000 | $219,610 |
| 2018 | $3,495 | $269,610 | $50,000 | $219,610 |
| 2017 | $6,970 | $247,240 | $50,000 | $197,240 |
| 2016 | $6,970 | $247,240 | $50,000 | $197,240 |
| 2015 | $4,924 | $210,130 | $50,000 | $160,130 |
| 2014 | $4,924 | $210,130 | $50,000 | $160,130 |
Property History
| Date | Event | Price | Change | Sq Ft Price |
|---|---|---|---|---|
| 08/12/2025 08/12/25 | Price Changed | $440,000 | -2.2% | $131 / Sq Ft |
| 08/01/2025 08/01/25 | For Sale | $450,000 | -- | $134 / Sq Ft |
Purchase History
| Date | Type | Sale Price | Title Company |
|---|---|---|---|
| Vendors Lien | -- | -- |
Mortgage History
| Date | Status | Loan Amount | Loan Type |
|---|---|---|---|
| Open | $130,000 | Construction | |
| Closed | $186,300 | Stand Alone First | |
| Closed | $150,400 | Unknown | |
| Closed | $22,400 | Unknown | |
| Closed | $169,750 | No Value Available |
Similar Homes in Garland, TX
Source: North Texas Real Estate Information Systems (NTREIS)
MLS Number: 21018884
APN: 26531600100080000
- 4610 Lincolnshire Dr
- 4026 Carrington Dr
- 4402 Baskerville Dr
- 4102 Cedar Creek Dr
- 4014 Wynford Dr
- 4113 Cedar Creek Dr
- 4121 Cedar Creek Dr
- 3914 Tawakoni Ln
- 4617 Golden Gate Way
- 3802 Roan Cir
- 5202 Wyndham Ct
- 5110 Waltham Ct
- 4713 Paradise Cove
- 4505 Crescent Heights Rd
- 4509 Crescent Heights Rd
- 4457 Crescent Heights Rd
- 4453 Crescent Heights Rd
- 4449 Crescent Heights Rd
- 4445 Crescent Heights Rd
- 4441 Crescent Heights Rd
- 4510 Grantham Dr
- 4021 Carrington Dr
- 5112 Wedgewood Dr
- 5115 Whitehaven Dr
- 5026 Zion Rd Unit 7104
- 5208 Wolverton Ct
- 5026 Zion Rd
- 3826 Easton Meadows Dr
- 1929 Lake Front Trail
- 5409 Zion Rd
- 4245 Bobtown Rd
- 5330 Oceanport Dr
- 1818 Knob Hill Dr
- 4825 Freeport Dr
- 3401 Bobtown Rd
- 5406 Kingfisher Rd
- 241 E Interstate 30
- 1410 Deville Cir
- 4903 Captains Place
- 5205 Shoregate Dr






