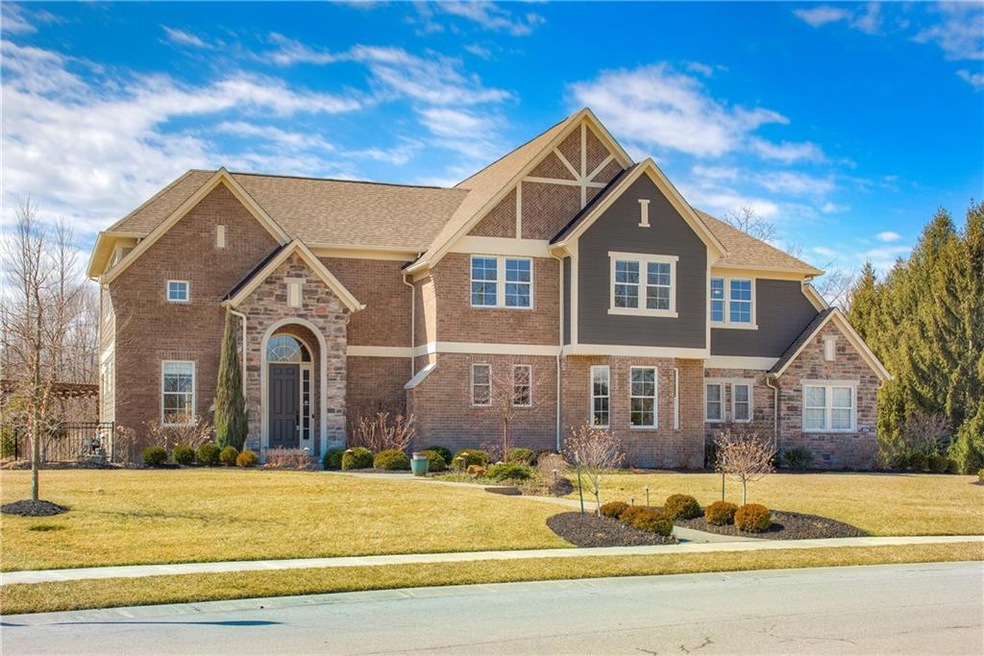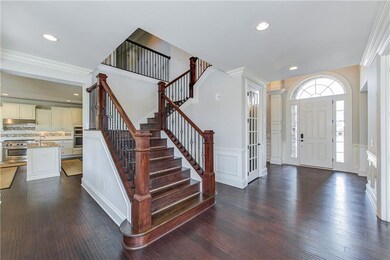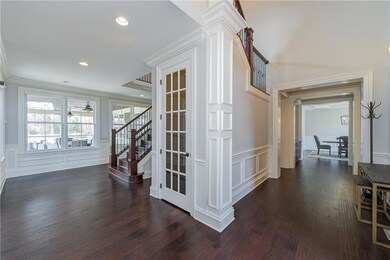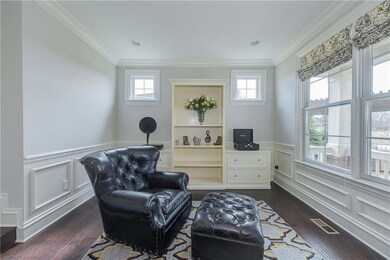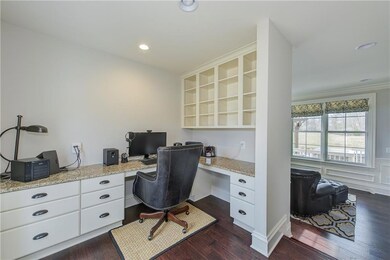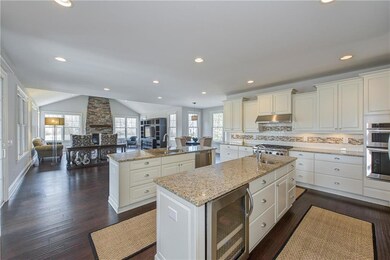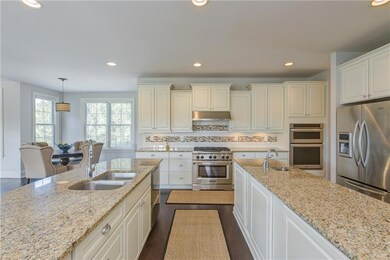
4514 Panthera Leo Dr Carmel, IN 46074
West Carmel NeighborhoodHighlights
- In Ground Pool
- Home fronts a pond
- 2.17 Acre Lot
- College Wood Elementary School Rated A+
- Gated Community
- Great Room with Fireplace
About This Home
As of April 2019RARE OPPORTUNITY! MOVE-RIGHT-INTO THIS GATED ESTATE PROPERTY THAT HAS IT ALL!! UNIQUE FLOOR PLAN W/ FLEX ROOMS GALORE INCLUDING 2 OFFICES + COMMAND CENTER OFF KIT + LOFT + BONUS RM + A MSTR TV ROOM. DON'T LIKE CARPET? THIS IS THE HOUSE FOR YOU! ENJOY 7200 SQ.FT. OF HARDWOODS EVERYWHERE! THIS HOME IS PERFECT W/OUT A SCRATCH! FRESHLY PAINTED, NEW FIXTURES, DUAL STONE FIREPLACES & NEWLY FINISHED FULL DAYLIGHT BSMT W/ CHIC INDUSTRIAL VIBE, BAR & FITNESS RM. TO-DIE-FOR GOURMET KIT W/ DOUBLE COUNTER-HEIGHT ISLANDS, WHITE CABS & HIGH-END APPLIANCES. ALL THIS ON OVER 2 ACRES + LAKE SHARED W/ 2 HOMES. 100% PRIVACY W/ SALT WATER POOL W/ AUTO COVER. POSH OUTDOOR ENTERTAINING SPACE W/ MULTI-LEVEL DECK, HOT TUB, OUTDOOR GRILL & FENCED YARD! DON'T MISS!
Last Buyer's Agent
Megan Porterfield
Keller Williams Indpls Metro N

Home Details
Home Type
- Single Family
Est. Annual Taxes
- $8,044
Year Built
- Built in 2013
Lot Details
- 2.17 Acre Lot
- Home fronts a pond
- Sprinkler System
HOA Fees
- $250 Monthly HOA Fees
Parking
- 3 Car Attached Garage
- Heated Garage
- Side or Rear Entrance to Parking
- Garage Door Opener
Home Design
- Traditional Architecture
- Brick Exterior Construction
- Cement Siding
- Concrete Perimeter Foundation
Interior Spaces
- 2-Story Property
- Wet Bar
- Built-in Bookshelves
- Tray Ceiling
- Gas Log Fireplace
- Entrance Foyer
- Great Room with Fireplace
- 2 Fireplaces
Kitchen
- Breakfast Bar
- Convection Oven
- Gas Oven
- Range Hood
- Dishwasher
- Kitchen Island
- Disposal
Flooring
- Wood
- Carpet
- Luxury Vinyl Plank Tile
Bedrooms and Bathrooms
- 5 Bedrooms
- Walk-In Closet
- Jack-and-Jill Bathroom
Laundry
- Laundry on upper level
- Dryer
- Washer
Finished Basement
- Basement Fills Entire Space Under The House
- 9 Foot Basement Ceiling Height
- Sump Pump with Backup
- Fireplace in Basement
- Basement Lookout
Home Security
- Security System Owned
- Fire and Smoke Detector
Outdoor Features
- In Ground Pool
- Multiple Outdoor Decks
- Covered patio or porch
- Fire Pit
- Outdoor Gas Grill
Schools
- College Wood Elementary School
- Creekside Middle School
Utilities
- Forced Air Heating System
- Heating System Uses Gas
- Programmable Thermostat
- Gas Water Heater
- Water Purifier
Listing and Financial Details
- Legal Lot and Block 9 / 19
- Assessor Parcel Number 290919004009000018
Community Details
Overview
- Association fees include maintenance, management
- Association Phone (317) 253-1401
- Woods At Lions Creek Subdivision
- Property managed by ARDSLEY MANAGEMENT
- The community has rules related to covenants, conditions, and restrictions
Security
- Gated Community
Ownership History
Purchase Details
Home Financials for this Owner
Home Financials are based on the most recent Mortgage that was taken out on this home.Purchase Details
Home Financials for this Owner
Home Financials are based on the most recent Mortgage that was taken out on this home.Purchase Details
Similar Homes in the area
Home Values in the Area
Average Home Value in this Area
Purchase History
| Date | Type | Sale Price | Title Company |
|---|---|---|---|
| Warranty Deed | -- | Title Links Llc | |
| Warranty Deed | -- | None Available | |
| Special Warranty Deed | -- | Lawyers Title Commercial Ser |
Mortgage History
| Date | Status | Loan Amount | Loan Type |
|---|---|---|---|
| Open | $745,000 | New Conventional | |
| Closed | $745,000 | New Conventional | |
| Closed | $760,000 | New Conventional | |
| Previous Owner | $740,000 | Adjustable Rate Mortgage/ARM |
Property History
| Date | Event | Price | Change | Sq Ft Price |
|---|---|---|---|---|
| 04/18/2019 04/18/19 | Sold | $950,000 | -5.0% | $199 / Sq Ft |
| 03/21/2019 03/21/19 | Pending | -- | -- | -- |
| 03/14/2019 03/14/19 | For Sale | $999,990 | +8.1% | $209 / Sq Ft |
| 06/06/2014 06/06/14 | Sold | $925,000 | 0.0% | $130 / Sq Ft |
| 04/20/2014 04/20/14 | Pending | -- | -- | -- |
| 03/14/2014 03/14/14 | Price Changed | $925,000 | +9.0% | $130 / Sq Ft |
| 03/04/2014 03/04/14 | For Sale | $849,000 | -- | $119 / Sq Ft |
Tax History Compared to Growth
Tax History
| Year | Tax Paid | Tax Assessment Tax Assessment Total Assessment is a certain percentage of the fair market value that is determined by local assessors to be the total taxable value of land and additions on the property. | Land | Improvement |
|---|---|---|---|---|
| 2024 | $12,697 | $997,000 | $326,600 | $670,400 |
| 2023 | $12,762 | $1,003,900 | $326,600 | $677,300 |
| 2022 | $12,302 | $958,800 | $326,600 | $632,200 |
| 2021 | $11,566 | $904,000 | $326,600 | $577,400 |
| 2020 | $11,678 | $911,900 | $326,600 | $585,300 |
| 2019 | $11,605 | $907,800 | $326,600 | $581,200 |
| 2018 | $16,603 | $800,000 | $210,900 | $589,100 |
| 2017 | $16,476 | $789,900 | $210,900 | $579,000 |
| 2016 | $16,379 | $799,500 | $210,900 | $588,600 |
| 2014 | $4,172 | $382,100 | $165,900 | $216,200 |
| 2013 | $4,172 | $600 | $600 | $0 |
Agents Affiliated with this Home
-
Kristie Smith

Seller's Agent in 2019
Kristie Smith
Indy Homes
(317) 313-3200
53 in this area
356 Total Sales
-
M
Buyer's Agent in 2019
Megan Porterfield
Keller Williams Indpls Metro N
-
Mike Scheetz

Seller's Agent in 2014
Mike Scheetz
CENTURY 21 Scheetz
(317) 587-8600
46 in this area
747 Total Sales
-
Melanie Scheetz
M
Seller Co-Listing Agent in 2014
Melanie Scheetz
CENTURY 21 Scheetz
(317) 587-8600
16 in this area
222 Total Sales
-
Non-BLC Member
N
Buyer's Agent in 2014
Non-BLC Member
MIBOR REALTOR® Association
-
I
Buyer's Agent in 2014
IUO Non-BLC Member
Non-BLC Office
Map
Source: MIBOR Broker Listing Cooperative®
MLS Number: 21626268
APN: 29-09-19-004-009.000-018
- 11557 Willow Springs Dr
- 13225 Carmichael Ln
- 4499 W 131st St
- 3932 Long Ridge Blvd
- 3606 Evergreen Way
- 4150 Huntsman Dr
- 4530 Chase Oak Ct
- 3832 Dolan Way
- 3711 Tara Ct
- 4125 Sugar Pine Ln
- 14028 Grannan Ln
- 14003 Grannan Ln
- 4763 Woods Edge Dr
- 4155 Hartswick Ct
- 4295 Hamilton Run
- 4130 Hartswick Ct
- 4190 Hartswick Ct
- 13326 Amundson Dr
- 11135 Hamilton Run
- 11211 Hamilton Run
