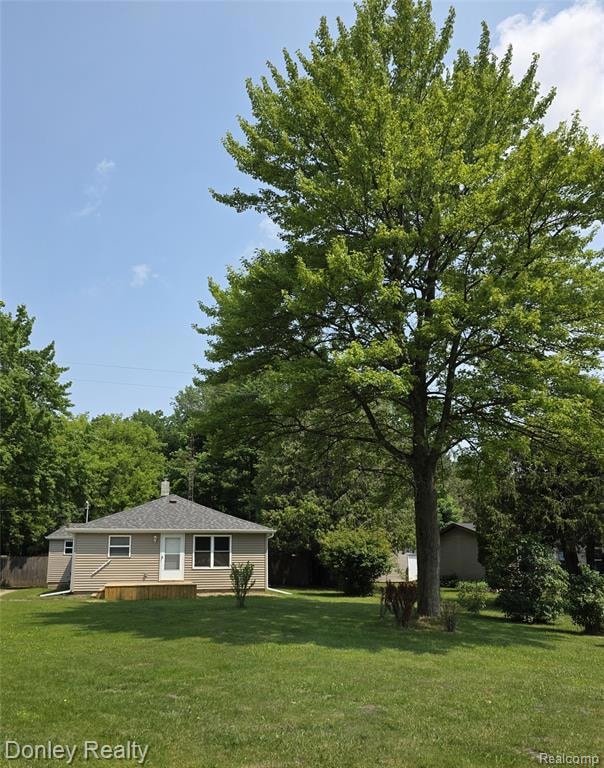
$149,900
- 3 Beds
- 1 Bath
- 1,174 Sq Ft
- 3615 6th St
- Owendale, MI
PRICED BELOW APPRAISAL! Completely Renovated 3-Bedroom Home in Owendale! Welcome to 3615 Sixth St, where modern updates meet small-town charm! This 3-bedroom, 1-bath home has been taken down to the studs and rebuilt with quality craftsmanship. Nearly everything is brand new, from the majority of the floor joists to the roof, electrical, plumbing, and more, giving you the peace of mind that comes
TJ B RE/MAX New Image
