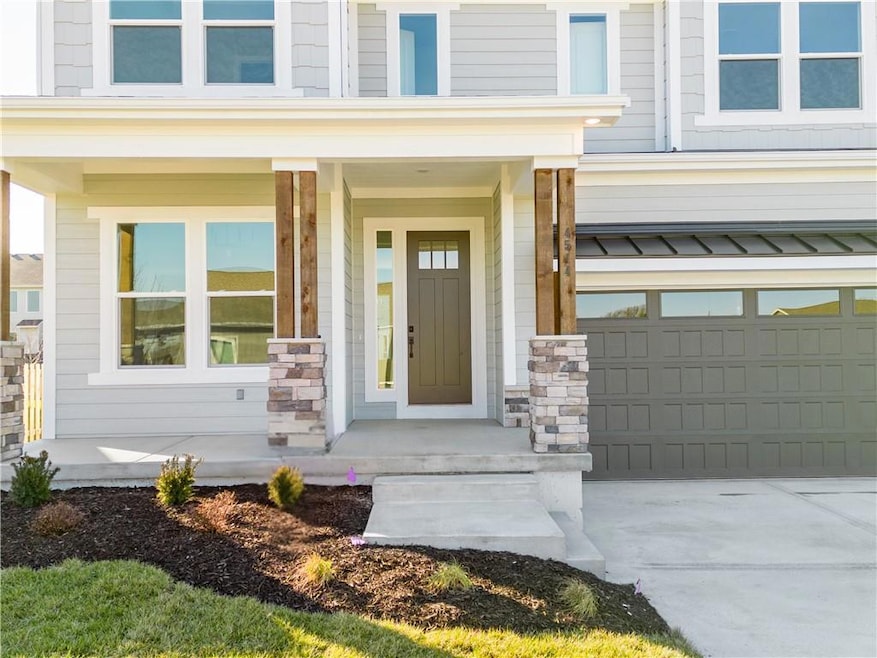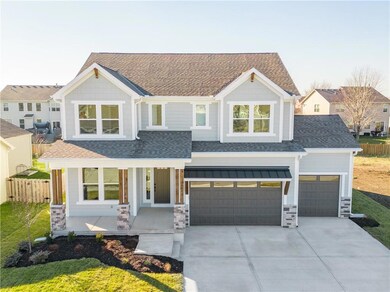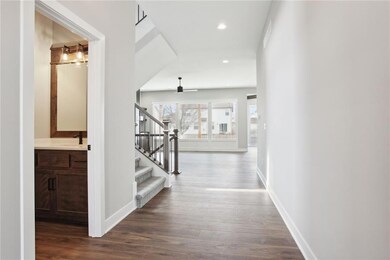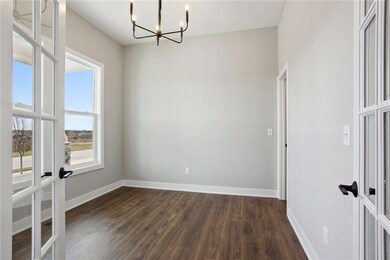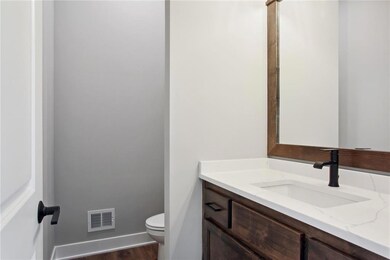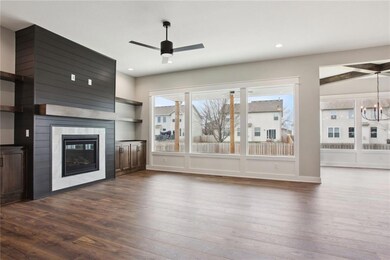
4514 SW Fenwick Rd Raymore, MO 64083
Highlights
- Custom Closet System
- Craftsman Architecture
- Main Floor Primary Bedroom
- ENERGY STAR Certified Homes
- Wood Flooring
- Great Room with Fireplace
About This Home
As of November 2024Don't miss out on the last new 2-story home in Kensington Farms! This stunning Inglenook plan by the award-winning Inspired Homes is a must-see, packed with incredible features. The main floor boasts 10-foot ceilings, custom cabinetry, quartz countertops, a gas stove, and an oversized island with a huge pantry. As you enter from the extended 3-car garage, you'll find a custom drop zone with a boot bench. The home is filled with natural light from the oversized Low-E vinyl windows and an 8-foot glass slider that leads to a spacious covered patio. A main floor office/guest bedroom with elegant French doors adds versatility. The unfinished basement is prepped for a future bathroom and wet bar, offering room to expand.
Located in Lee’s Summit and falling within Cass County, this home gives access to the Ray-Pec school district, with schools just minutes away. Kensington Farms also offers great community amenities, including a pool, playground, green spaces, and a tranquil setting. Plus, you can enjoy peace of mind with new construction backed by a 2-10 Home Warranty, covering 10 years structural, 2 years mechanical, and 1 year workmanship.
Last Agent to Sell the Property
Inspired Realty of KC, LLC Brokerage Phone: 757-633-7340 License #2015043070
Home Details
Home Type
- Single Family
Est. Annual Taxes
- $6,000
Year Built
- Built in 2024
Lot Details
- 8,745 Sq Ft Lot
- Paved or Partially Paved Lot
- Level Lot
- Sprinkler System
HOA Fees
- $54 Monthly HOA Fees
Parking
- 3 Car Attached Garage
- Front Facing Garage
- Garage Door Opener
Home Design
- Craftsman Architecture
- Stone Frame
- Composition Roof
- Lap Siding
- Shingle Siding
Interior Spaces
- 2,487 Sq Ft Home
- 2-Story Property
- Ceiling Fan
- Gas Fireplace
- Thermal Windows
- Low Emissivity Windows
- Mud Room
- Entryway
- Great Room with Fireplace
- Family Room
- Combination Kitchen and Dining Room
- Home Office
- Fire and Smoke Detector
- Laundry Room
Kitchen
- Breakfast Area or Nook
- Eat-In Kitchen
- Free-Standing Electric Oven
- Gas Range
- Dishwasher
- Stainless Steel Appliances
- Kitchen Island
- Wood Stained Kitchen Cabinets
- Disposal
Flooring
- Wood
- Wall to Wall Carpet
- Ceramic Tile
Bedrooms and Bathrooms
- 5 Bedrooms
- Primary Bedroom on Main
- Custom Closet System
- Walk-In Closet
Unfinished Basement
- Basement Fills Entire Space Under The House
- Sump Pump
- Stubbed For A Bathroom
- Basement Window Egress
Eco-Friendly Details
- Energy-Efficient Appliances
- Energy-Efficient HVAC
- Energy-Efficient Insulation
- ENERGY STAR Certified Homes
Outdoor Features
- Covered patio or porch
- Playground
Schools
- Timber Creek Elementary School
- Ray-Pec High School
Utilities
- Forced Air Heating and Cooling System
- Heat Exchanger
Listing and Financial Details
- Assessor Parcel Number 8900132
- $702 special tax assessment
Community Details
Overview
- Association fees include curbside recycling, management, trash
- Kensington Farms HOA
- Kensington Farms Subdivision, Inglenook Floorplan
Recreation
- Community Pool
- Trails
Ownership History
Purchase Details
Home Financials for this Owner
Home Financials are based on the most recent Mortgage that was taken out on this home.Map
Similar Homes in Raymore, MO
Home Values in the Area
Average Home Value in this Area
Purchase History
| Date | Type | Sale Price | Title Company |
|---|---|---|---|
| Warranty Deed | -- | Security 1St Title |
Mortgage History
| Date | Status | Loan Amount | Loan Type |
|---|---|---|---|
| Open | $513,000 | New Conventional |
Property History
| Date | Event | Price | Change | Sq Ft Price |
|---|---|---|---|---|
| 11/26/2024 11/26/24 | Sold | -- | -- | -- |
| 10/10/2024 10/10/24 | Pending | -- | -- | -- |
| 09/17/2024 09/17/24 | Price Changed | $540,000 | -0.9% | $217 / Sq Ft |
| 09/08/2024 09/08/24 | Price Changed | $545,000 | -0.9% | $219 / Sq Ft |
| 06/18/2024 06/18/24 | Price Changed | $549,990 | -0.9% | $221 / Sq Ft |
| 06/05/2024 06/05/24 | Price Changed | $554,990 | -0.9% | $223 / Sq Ft |
| 04/30/2024 04/30/24 | For Sale | $560,000 | -- | $225 / Sq Ft |
Tax History
| Year | Tax Paid | Tax Assessment Tax Assessment Total Assessment is a certain percentage of the fair market value that is determined by local assessors to be the total taxable value of land and additions on the property. | Land | Improvement |
|---|---|---|---|---|
| 2024 | $722 | $290 | $290 | -- |
| 2023 | $722 | $290 | $290 | $0 |
| 2022 | $723 | $290 | $290 | $0 |
| 2021 | $723 | $290 | $290 | $0 |
| 2020 | $723 | $290 | $290 | $0 |
| 2019 | $723 | $290 | $290 | $0 |
| 2018 | $720 | $240 | $240 | $0 |
| 2017 | $719 | $240 | $240 | $0 |
| 2016 | $719 | $240 | $240 | $0 |
| 2015 | $719 | $240 | $240 | $0 |
| 2014 | $719 | $240 | $240 | $0 |
| 2013 | -- | $240 | $240 | $0 |
Source: Heartland MLS
MLS Number: 2485999
APN: 8900132
- 4768 SW Leafwing Dr
- 1113 SW Whitby Dr
- 1128 SW Whitby Dr
- 4828 SW Leafwing Dr
- 1140 SW Whitby Dr
- 1144 SW Whitby Dr
- 1156 SW Whitby Dr
- 1145 SW Whitby Dr
- 4532 SW Berkshire Dr
- 4631 SW Olympia Place
- 4520 SW Berkshire Dr
- 4647 SW Olympia Place
- 4512 SW Berkshire Dr
- 4608 SW Soldier Dr
- 1232 SW Sapperton Rd
- 0 N Lot 4 Ward Rd
- 0 N Lot 3 Ward Rd
- 1924 SW Merryman Dr
- 1925 SW Merryman Dr
- 4407 SW Briarbrook Dr
