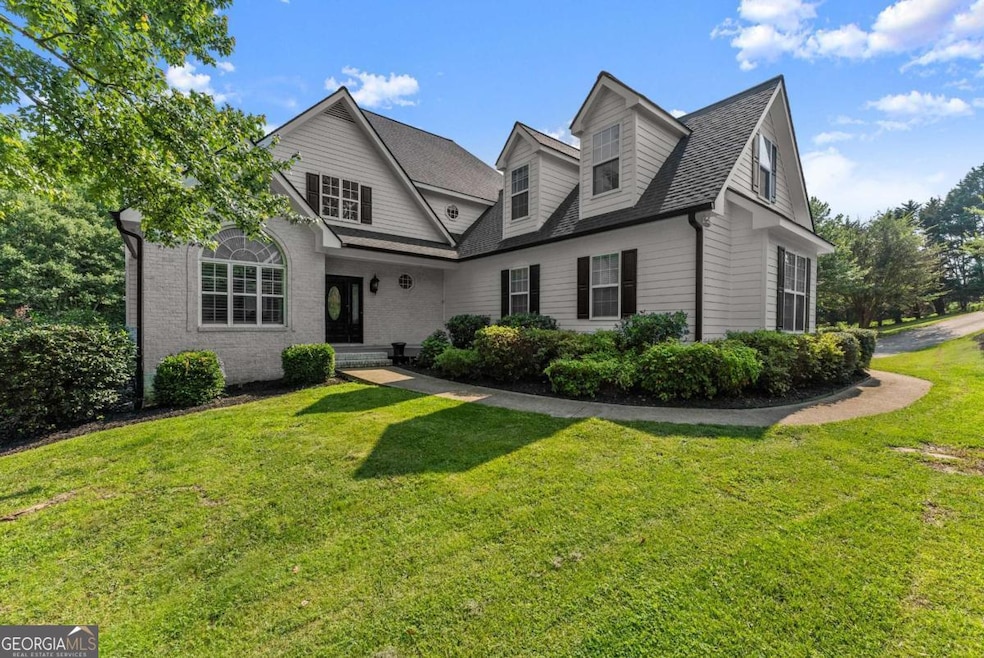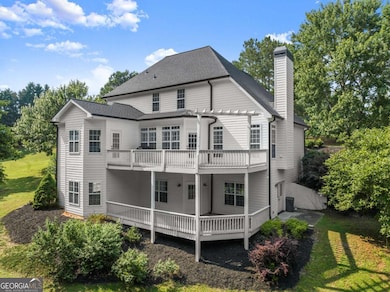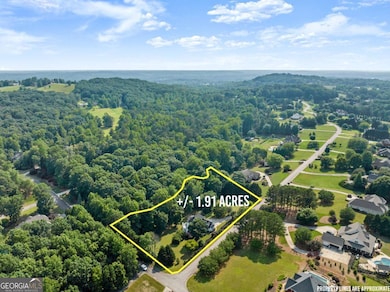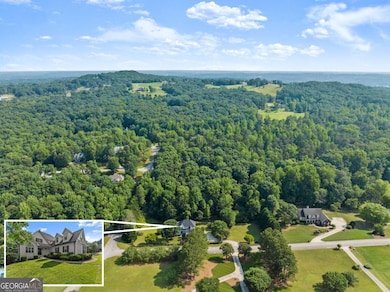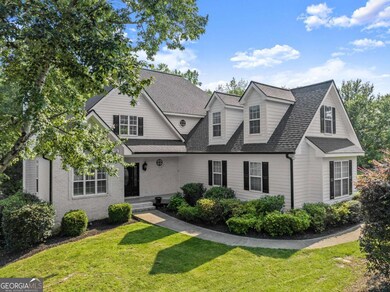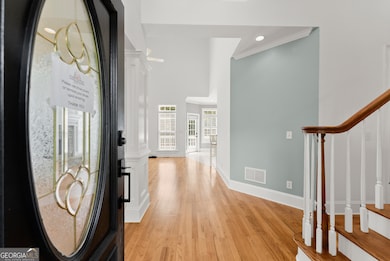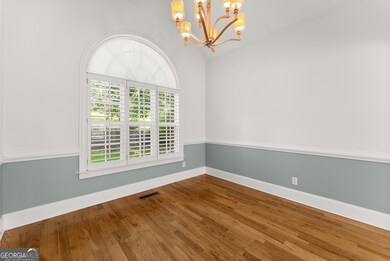4514 Walking Stick Ln Gainesville, GA 30506
Estimated payment $4,052/month
Highlights
- Home fronts a creek
- Craftsman Architecture
- Deck
- Mount Vernon Elementary School Rated 9+
- Community Lake
- Seasonal View
About This Home
Welcome to this stunning move-in-ready 5-bedroom, 3.5-bath home in the desirable Indian Pointe community of North Hall, offering over 5,000 sq ft of finished living space on 1.91 acres. The main level features hardwood floors, an open-concept layout with a stack rock fireside family room, separate dining room, and an eat-in kitchen with breakfast bar and plenty of cabinet space. Youll also find an oversized mud/laundry room and a spacious master suite with tray ceilings, a sitting area, and a bath that includes separate vanities, a soaking tub, and stand-up shower. Upstairs offers three large bedrooms with walk-in closets and a Jack-and-Jill bathroom. The finished terrace level includes a full in-law or teen suite with its own kitchen (stove, microwave, dishwasher), ideal for extended family or rental potential. Enjoy new carpet, fresh paint, a 3-year-old roof, 2-car garage, two patios, a large back porch, and a private creek with a tree deck perfect for relaxing and entertaining.
Home Details
Home Type
- Single Family
Est. Annual Taxes
- $5,483
Year Built
- Built in 2001
Lot Details
- 1.91 Acre Lot
- Home fronts a creek
- Open Lot
- Sloped Lot
- Partially Wooded Lot
- Grass Covered Lot
HOA Fees
- $23 Monthly HOA Fees
Home Design
- Craftsman Architecture
- Traditional Architecture
- Split Foyer
- Brick Exterior Construction
- Concrete Siding
Interior Spaces
- 2-Story Property
- Vaulted Ceiling
- Gas Log Fireplace
- Two Story Entrance Foyer
- Family Room with Fireplace
- 2 Fireplaces
- Formal Dining Room
- Home Office
- Seasonal Views
Kitchen
- Indoor Grill
- Microwave
- Dishwasher
- Kitchen Island
- Solid Surface Countertops
- Disposal
Flooring
- Wood
- Carpet
- Tile
Bedrooms and Bathrooms
- Soaking Tub
Laundry
- Laundry Room
- Dryer
Finished Basement
- Interior and Exterior Basement Entry
- Fireplace in Basement
- Finished Basement Bathroom
- Stubbed For A Bathroom
Parking
- 2 Car Garage
- Garage Door Opener
Outdoor Features
- Deck
- Patio
- Porch
Schools
- Mount Vernon Elementary School
- North Hall Middle School
- North Hall High School
Utilities
- Cooling Available
- Central Heating
- Heat Pump System
- 220 Volts
- Septic Tank
- Cable TV Available
Community Details
- Indian Pointe Subdivision
- Community Lake
Listing and Financial Details
- Tax Lot 11
Map
Home Values in the Area
Average Home Value in this Area
Tax History
| Year | Tax Paid | Tax Assessment Tax Assessment Total Assessment is a certain percentage of the fair market value that is determined by local assessors to be the total taxable value of land and additions on the property. | Land | Improvement |
|---|---|---|---|---|
| 2024 | $5,678 | $229,040 | $41,120 | $187,920 |
| 2023 | $5,087 | $220,920 | $41,120 | $179,800 |
| 2022 | $4,429 | $171,200 | $31,720 | $139,480 |
| 2021 | $4,011 | $152,120 | $31,720 | $120,400 |
| 2020 | $3,943 | $145,280 | $31,720 | $113,560 |
| 2019 | $3,851 | $140,640 | $31,720 | $108,920 |
| 2018 | $3,938 | $139,240 | $31,720 | $107,520 |
| 2017 | $3,252 | $114,080 | $18,200 | $95,880 |
| 2016 | $3,174 | $114,080 | $18,200 | $95,880 |
| 2015 | $2,864 | $101,832 | $9,080 | $92,752 |
| 2014 | $2,864 | $101,832 | $9,080 | $92,752 |
Property History
| Date | Event | Price | List to Sale | Price per Sq Ft |
|---|---|---|---|---|
| 11/11/2025 11/11/25 | Price Changed | $679,000 | -1.5% | $135 / Sq Ft |
| 11/07/2025 11/07/25 | Price Changed | $689,000 | -1.4% | $137 / Sq Ft |
| 09/02/2025 09/02/25 | Price Changed | $699,000 | -3.6% | $139 / Sq Ft |
| 08/04/2025 08/04/25 | Price Changed | $724,900 | -3.3% | $144 / Sq Ft |
| 07/07/2025 07/07/25 | Price Changed | $749,900 | -3.2% | $149 / Sq Ft |
| 06/03/2025 06/03/25 | For Sale | $774,900 | -- | $154 / Sq Ft |
Purchase History
| Date | Type | Sale Price | Title Company |
|---|---|---|---|
| Limited Warranty Deed | $350,000 | -- | |
| Deed | -- | -- | |
| Deed | $282,000 | -- | |
| Deed | -- | -- |
Mortgage History
| Date | Status | Loan Amount | Loan Type |
|---|---|---|---|
| Open | $262,500 | New Conventional | |
| Previous Owner | $211,500 | New Conventional |
Source: Georgia MLS
MLS Number: 10535154
APN: 11-0014A-00-075
- 4638 Manor Dr
- 4541 Montclair Cir
- 4562 Fawn Path Unit 15
- 4562 Fawn Path Unit 17
- 4562 Fawn Path
- 4392 Mount Vernon Rd
- 4546 Fawn Path
- 4431 Jim Hood Rd
- 4877 Highland Rd
- 4959 Rilla Rd
- 4705 Rivers Edge Dr
- 0 Lawson Cir Unit 10403965
- 4227 Harold Whelchel Rd
- 4181 Perry Dr
- 4246 Jim Hood Rd
- 4453 Harold Whelchel Rd
- 4454 Roberta Cir
- 4241 Nopone Rd Unit ID1019270P
- 1000 Treesort View
- 3925 Runnel Hill
- 3831 Brookburn Park
- 3641 Cochran Rd
- 3871 Brookburn Park
- 3227 Hilltop Cir
- 3144 Old Cleveland Hwy
- 2429 Thompson Mill Rd
- 5106 Bird Rd
- 4084 Hidden Hollow Dr Unit B
- 3211 Country Ln Unit Bottom
- 3211 Country Ln
- 2363 North Cliff Colony Dr NE
- 3225 Lake Road Cir
- 2419 Old Thompson Bridge Rd
- 100 N Pointe Dr
- 3836 Clubhouse Dr
- 900 Mountaintop Ave Unit B1 Balcony
