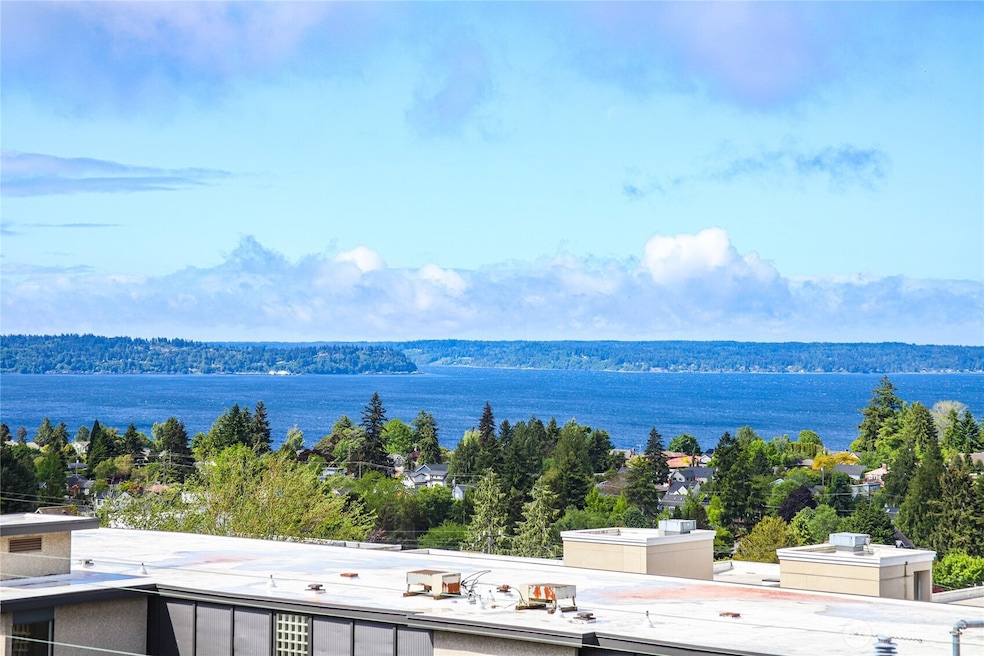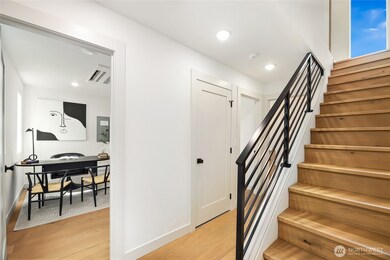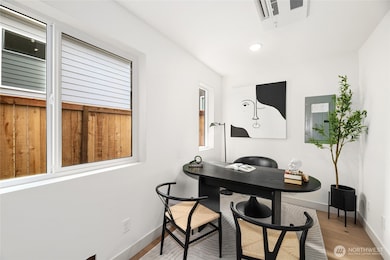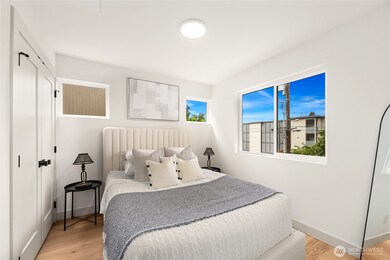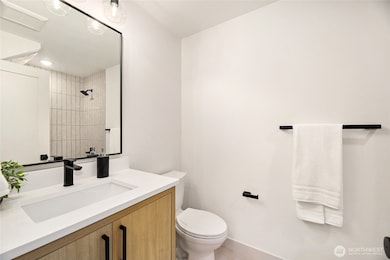4515 44th Ave SW Unit A Seattle, WA 98116
Genesee NeighborhoodEstimated payment $5,598/month
Highlights
- Views of a Sound
- New Construction
- Contemporary Architecture
- Genesee Hill Elementary School Rated A-
- Rooftop Deck
- 4-minute walk to Junction Plaza
About This Home
Nestled in the heart of the Junction, this brand-new home combines luxury and convenience. Just steps from shops, restaurants, and parks, it offers stunning views of Elliott Bay from both the living room and private rooftop deck, ideal for relaxing or entertaining. Inside, enjoy a chef’s kitchen with a sleek island, Roman clay finish on the hood, black appliances, and an apron sink. The open concept living area features a cozy fireplace and hardwood floors. The powder room adds sophistication with bold accent walls, while the master suite offers a luxurious ensuite with double vanity, tile work, and a spacious shower. A perfect blend of design, finishes, and location—this home is a true gem!
Source: Northwest Multiple Listing Service (NWMLS)
MLS#: 2386939
Home Details
Home Type
- Single Family
Est. Annual Taxes
- $10,277
Year Built
- Built in 2025 | New Construction
Lot Details
- 5,850 Sq Ft Lot
- Lot Dimensions are 50x117x50x117
- Partially Fenced Property
- Level Lot
- Property is in very good condition
Property Views
- Views of a Sound
- Mountain
- Territorial
Home Design
- Contemporary Architecture
- Flat Roof Shape
- Poured Concrete
- Cement Board or Planked
Interior Spaces
- 1,531 Sq Ft Home
- Multi-Level Property
- Ceiling Fan
- Electric Fireplace
- Dining Room
- Storm Windows
Kitchen
- Stove
- Dishwasher
- Farmhouse Sink
- Disposal
Flooring
- Engineered Wood
- Ceramic Tile
Bedrooms and Bathrooms
- Walk-In Closet
- Bathroom on Main Level
Parking
- 1 Parking Space
- Off-Street Parking
Outdoor Features
- Rooftop Deck
Location
- Property is near public transit
- Property is near a bus stop
Schools
- Genesee Hill Elementary School
- Madison Mid Middle School
- West Seattle High School
Utilities
- Ductless Heating Or Cooling System
- Heat Pump System
- Water Heater
- High Speed Internet
- High Tech Cabling
Community Details
- No Home Owners Association
- Built by Key Development LLC
- Alaska Junction Subdivision
Listing and Financial Details
- Down Payment Assistance Available
- Visit Down Payment Resource Website
- Tax Lot 7-8
- Assessor Parcel Number 3389900290
Map
Home Values in the Area
Average Home Value in this Area
Tax History
| Year | Tax Paid | Tax Assessment Tax Assessment Total Assessment is a certain percentage of the fair market value that is determined by local assessors to be the total taxable value of land and additions on the property. | Land | Improvement |
|---|---|---|---|---|
| 2024 | $10,512 | $1,024,700 | $1,023,700 | $1,000 |
| 2023 | $10,277 | $1,024,700 | $1,023,700 | $1,000 |
| 2022 | $9,421 | $995,500 | $994,500 | $1,000 |
| 2021 | $9,766 | $966,200 | $965,200 | $1,000 |
| 2020 | $8,882 | $959,600 | $936,000 | $23,600 |
| 2018 | $8,020 | $778,700 | $760,500 | $18,200 |
| 2017 | $7,382 | $768,600 | $702,000 | $66,600 |
| 2016 | $6,910 | $732,000 | $585,000 | $147,000 |
| 2015 | $6,333 | $683,600 | $585,000 | $98,600 |
| 2014 | -- | $641,500 | $585,000 | $56,500 |
| 2013 | -- | $587,900 | $585,000 | $2,900 |
Property History
| Date | Event | Price | Change | Sq Ft Price |
|---|---|---|---|---|
| 06/04/2025 06/04/25 | For Sale | $898,000 | -- | $587 / Sq Ft |
Purchase History
| Date | Type | Sale Price | Title Company |
|---|---|---|---|
| Warranty Deed | $898,000 | Chicago Title | |
| Warranty Deed | $1,650,000 | Chicago Title | |
| Interfamily Deed Transfer | -- | First American | |
| Interfamily Deed Transfer | -- | First American | |
| Quit Claim Deed | -- | First American | |
| Interfamily Deed Transfer | -- | First American | |
| Bargain Sale Deed | $1,000,000 | First American | |
| Quit Claim Deed | -- | None Available | |
| Personal Reps Deed | -- | -- |
Mortgage History
| Date | Status | Loan Amount | Loan Type |
|---|---|---|---|
| Previous Owner | $4,504,000 | New Conventional | |
| Previous Owner | $767,000 | Commercial | |
| Previous Owner | $393,750 | Commercial | |
| Previous Owner | $4,486,595 | Commercial |
Source: Northwest Multiple Listing Service (NWMLS)
MLS Number: 2386939
APN: 338990-0290
- 4517 44th Ave SW Unit A
- 4507 45th Ave SW
- 4506 46th Ave SW
- 4437 46th Ave SW
- 4407 42nd Ave SW Unit D
- 4521 40th Ave SW Unit B
- 4533 40th Ave SW Unit C
- 4123 California Ave SW Unit 403
- 4116 California Ave SW Unit 309
- 4817 42nd Ave SW
- 4816 SW Alaska St
- 4823 42nd Ave SW Unit B
- 4823 42nd Ave SW
- 4853 42nd Ave SW
- 4823 40th Ave SW Unit B&C
- 4714 50th Ave SW
- 5001 California Ave SW Unit 402
- 5001 California Ave SW Unit 212
- 5000 California Ave SW Unit 406
- 5000 California Ave SW Unit 201
- 4400 SW Alaska St
- 4508 California Ave SW
- 4505 42nd Ave SW
- 4433 42nd Ave SW
- 4502 42nd Ave SW
- 4540 42nd Ave SW
- 4736 California Ave SW
- 4100 SW Edmunds St
- 4744 41st Ave SW
- 4555 39th Ave SW
- 4745 40th Ave
- 4755 Fauntleroy Way SW
- 4722 Fauntleroy Way SW
- 4754 Fauntleroy Way SW
- 4550 38th Ave SW
- 4435 35th Ave SW
- 4122 36th Ave SW
- 3295 SW Avalon Way
- 5215 38th Ave SW Unit 2
- 3268 SW Avalon Way
