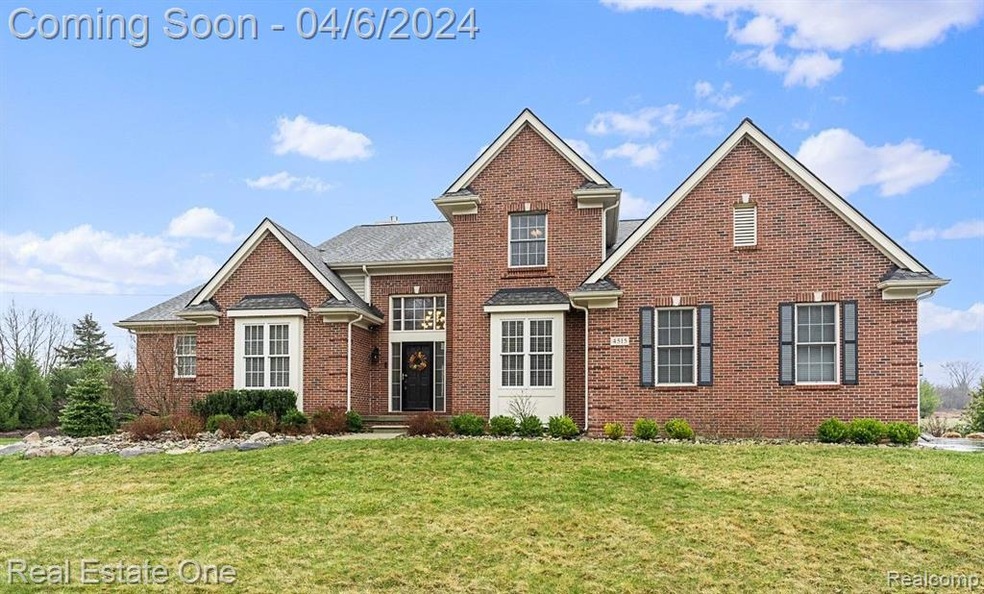This stunning home is nestled on a rare double lot backing to woods totaling 0.95 of an acre and features a first floor master suite. The two-story foyer offers hardwood floors and opens to the formal dining room. The large great room features a cathedral ceiling with fan, gas fireplace with custom shelves and cabinets, and large picture windows that offer views of the beautifully landscaped private backyard. The large open kitchen features an abundance of cabinets, granite counter tops, breakfast bar, pantry, new stainless-steel appliances and nice size breakfast room with doorwall that leads to the deck. The first floor master suite offers dual closets and an updated full bathroom with dual vanities, oversized tub and large stall shower. The library offers dual French doors and cathedral ceiling with a fan. The upper level features three large bedrooms with ceiling fans, full bathroom and loft area. The finished walkout lower level offers 1800 square feet of extra living area, full second kitchen with bar, large recreation area, family room with a gas fireplace, 5th bedroom, workout area and full bathroom. First floor laundry room. Three car heated garage. The exterior offers a newer roof and landscaping, brick paver patio with built in fire pit, two story deck, walkway leading to the stone steps, electric fence and hot tub that is included with the home. The main level of the home was just freshly painted. Whole house generator. Award winning Clarkston School! Immediate occupancy. Showings start on Saturday, April 6th.

