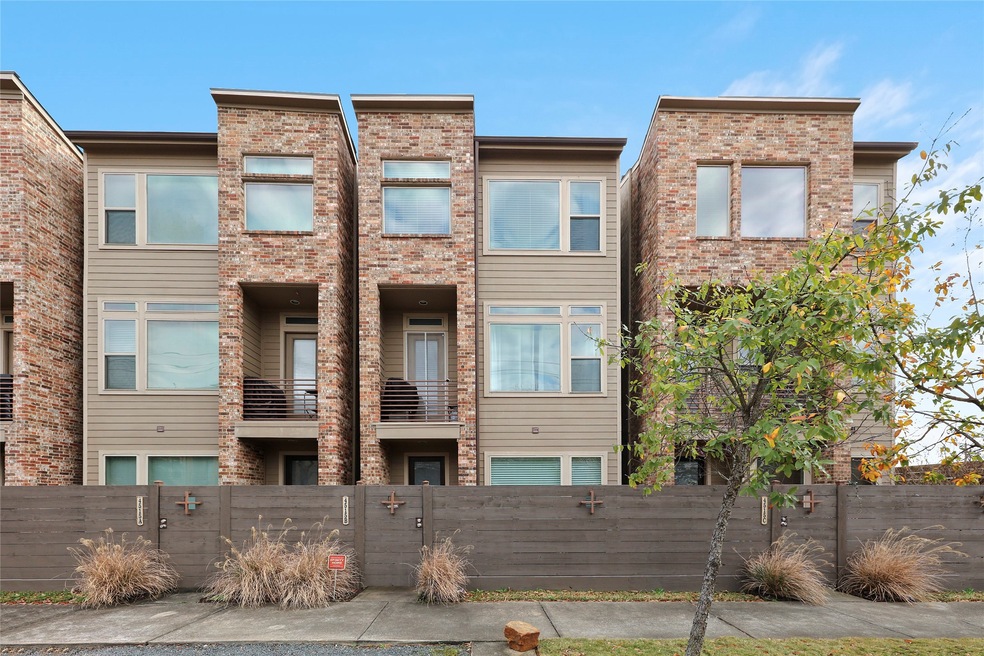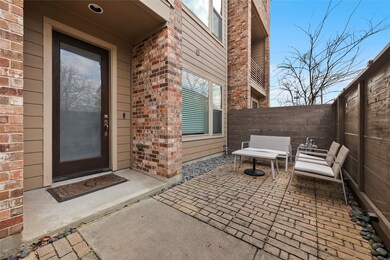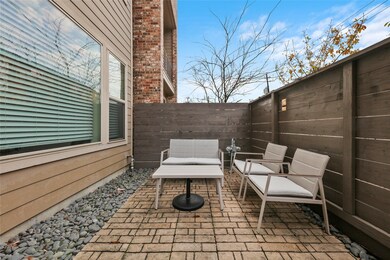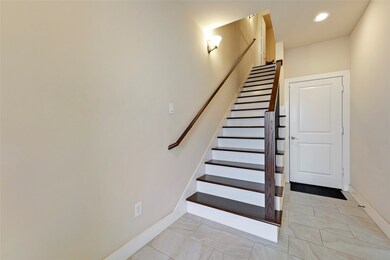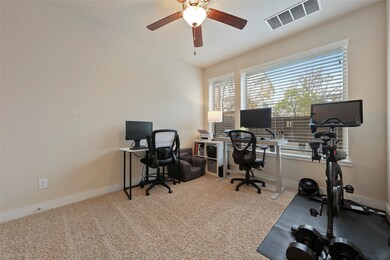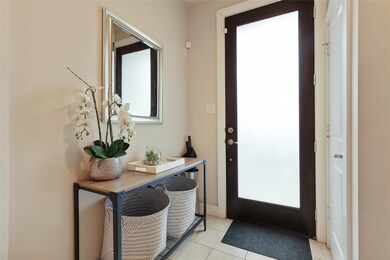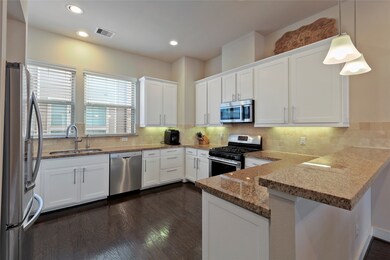
4515 Cornish St Unit B Houston, TX 77007
Cottage Grove NeighborhoodEstimated Value: $429,827 - $457,000
Highlights
- Gated Community
- Contemporary Architecture
- High Ceiling
- Deck
- Wood Flooring
- Granite Countertops
About This Home
As of April 2022Gently lived in & meticulously maintained free standing home in gated community in highly desirable Cottage Grove. Features include a custom gated front yard and paved patio, wood flooring in living areas and upgraded tile, high quality granite counters, brushed nickel fixtures, upgraded stainless steel Bosch appliance package and 42" custom cabinets with under mount lighting. Enjoy the outdoor community area with a pergola and benches. Easy access to the Heights/White Oak hike and bike trail accessible from Patterson. Close to all the trendy coffee shops, bars, restaurants, shopping as well as the new HEB on Shepherd and 24 HRS Fitness. Close to downtown, Galleria and Washington corridor. Conveniently located to access I-10. NEVER FLOODED, per seller. HOA dues include lawn maintenance, driveway gate and water. A Must See!
Last Agent to Sell the Property
Gary Ismail Fine Properties License #0499484 Listed on: 03/11/2022
Home Details
Home Type
- Single Family
Est. Annual Taxes
- $7,936
Year Built
- Built in 2014
Lot Details
- 1,477 Sq Ft Lot
- North Facing Home
- Back Yard Fenced
HOA Fees
- $125 Monthly HOA Fees
Parking
- 2 Car Attached Garage
- Electric Vehicle Home Charger
- Electric Gate
- Additional Parking
Home Design
- Contemporary Architecture
- Brick Exterior Construction
- Pillar, Post or Pier Foundation
- Slab Foundation
- Composition Roof
- Wood Siding
- Cement Siding
Interior Spaces
- 1,918 Sq Ft Home
- 3-Story Property
- High Ceiling
- Ceiling Fan
- Window Treatments
- Family Room Off Kitchen
- Living Room
- Open Floorplan
- Utility Room
- Washer and Gas Dryer Hookup
Kitchen
- Breakfast Bar
- Walk-In Pantry
- Gas Oven
- Gas Range
- Microwave
- Dishwasher
- Granite Countertops
- Pots and Pans Drawers
- Self-Closing Drawers and Cabinet Doors
- Disposal
Flooring
- Wood
- Carpet
- Tile
Bedrooms and Bathrooms
- 3 Bedrooms
- En-Suite Primary Bedroom
- Double Vanity
- Soaking Tub
- Separate Shower
Home Security
- Prewired Security
- Security Gate
- Fire and Smoke Detector
Eco-Friendly Details
- ENERGY STAR Qualified Appliances
- Energy-Efficient Windows with Low Emissivity
- Energy-Efficient Exposure or Shade
- Energy-Efficient HVAC
- Energy-Efficient Lighting
- Energy-Efficient Insulation
- Energy-Efficient Thermostat
Outdoor Features
- Balcony
- Deck
- Patio
Schools
- Love Elementary School
- Hogg Middle School
- Heights High School
Utilities
- Central Heating and Cooling System
- Heating System Uses Gas
- Programmable Thermostat
Listing and Financial Details
- Exclusions: Living Room, Primary & 3rd Floor Beds Drapes,TV
Community Details
Overview
- Association fees include ground maintenance
- Patterson Heights Home Owner's Association, Phone Number (713) 899-2776
- Patterson Grove Keystone Metropo Subdivision
Security
- Controlled Access
- Gated Community
Ownership History
Purchase Details
Home Financials for this Owner
Home Financials are based on the most recent Mortgage that was taken out on this home.Purchase Details
Home Financials for this Owner
Home Financials are based on the most recent Mortgage that was taken out on this home.Similar Homes in Houston, TX
Home Values in the Area
Average Home Value in this Area
Purchase History
| Date | Buyer | Sale Price | Title Company |
|---|---|---|---|
| County Of Harris | -- | None Listed On Document | |
| Posluszny Nadia Clara | -- | None Listed On Document | |
| Keystone Classic Homes Llc | -- | -- | |
| Keystone Classic Homes Llc | -- | -- | |
| Surface Properties Investment Fund V | -- | -- |
Mortgage History
| Date | Status | Borrower | Loan Amount |
|---|---|---|---|
| Open | Posluszny Nadia Clara | $398,050 | |
| Previous Owner | Gonzales Casey Collin | $311,900 | |
| Previous Owner | Keystone Classic Homes Llc | $1,380,000 |
Property History
| Date | Event | Price | Change | Sq Ft Price |
|---|---|---|---|---|
| 04/15/2022 04/15/22 | Sold | -- | -- | -- |
| 03/15/2022 03/15/22 | Pending | -- | -- | -- |
| 03/11/2022 03/11/22 | For Sale | $405,000 | -- | $211 / Sq Ft |
Tax History Compared to Growth
Tax History
| Year | Tax Paid | Tax Assessment Tax Assessment Total Assessment is a certain percentage of the fair market value that is determined by local assessors to be the total taxable value of land and additions on the property. | Land | Improvement |
|---|---|---|---|---|
| 2024 | $5,766 | $395,687 | $103,390 | $292,297 |
| 2023 | $5,766 | $413,569 | $88,620 | $324,949 |
| 2022 | $8,212 | $372,967 | $81,235 | $291,732 |
| 2021 | $7,936 | $340,513 | $78,281 | $262,232 |
| 2020 | $8,062 | $332,917 | $73,850 | $259,067 |
| 2019 | $8,723 | $344,734 | $104,129 | $240,605 |
| 2018 | $7,009 | $359,341 | $83,303 | $276,038 |
| 2017 | $9,086 | $359,341 | $83,303 | $276,038 |
| 2016 | $9,086 | $359,341 | $83,303 | $276,038 |
| 2015 | -- | $359,341 | $83,303 | $276,038 |
Agents Affiliated with this Home
-
Gary Ismail

Seller's Agent in 2022
Gary Ismail
Gary Ismail Fine Properties
1 in this area
33 Total Sales
-
Dee Dee Guggenheim Howes

Buyer's Agent in 2022
Dee Dee Guggenheim Howes
Compass RE Texas, LLC - Houston
(713) 253-8529
2 in this area
167 Total Sales
Map
Source: Houston Association of REALTORS®
MLS Number: 33200152
APN: 1351260010008
- 4513 Cornish St
- 4510 Cornish B St
- 4512 Katy Fwy
- 4308 Marina St Unit B
- 4407 Marina St Unit B
- 4401 Marina St Unit B
- 1604 Fowler St
- 4311 Marina St
- 4406 Spencer St Unit A
- 1604 Thompson St
- 4108 Bonner View Ln
- 4132 Bonner View Ln
- 4502 Maxie St Unit A
- 4600 Maxie
- 1906 Bonner St
- 1512 Thompson St Unit 3
- 5012 Cornish St
- 1834 Bonner St
- 4317 Koehler St Unit B
- 4104 Marina St
- 4515 Cornish St
- 4515 Cornish St Unit A
- 4515 Cornish St Unit B
- 4517 Cornish St
- 2003 Patterson St
- 2005 Patterson St
- 4511 Cornish St
- 4509 Cornish St
- 4514 Cornish St
- 4516 Katy Fwy
- 4507 Cornish St
- 2009 Patterson St
- 4516 Cornish St
- 2007 N Patterson St
- 4508 Cornish St
- 4508 Cornish St Unit A
- 4518 Cornish St
- 4505 Cornish St
- 4519 Cornish St
- 2011 Patterson St
