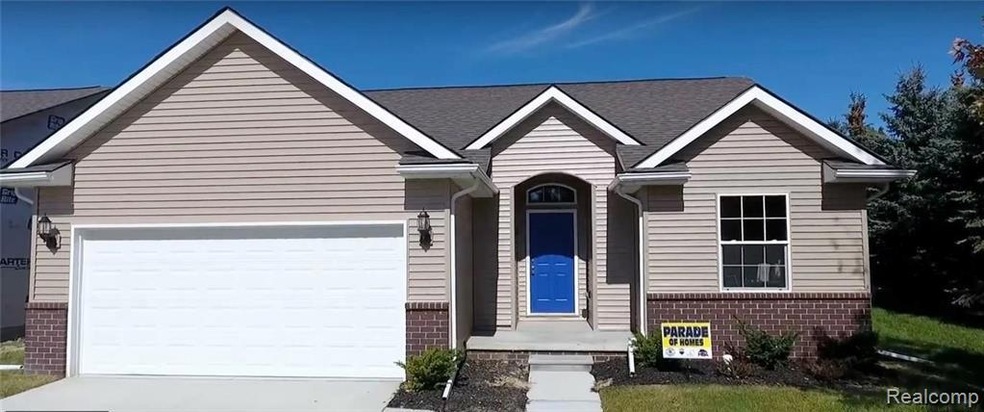
$170,000
- 2 Beds
- 3 Baths
- 1,092 Sq Ft
- 5007 Sandalwood Dr
- Grand Blanc, MI
Welcome to this beautifully maintained ranch-style condo offering over 1,000 sq. ft. of comfortable, low-maintenance living! Featuring 2 spacious bedrooms and 3 full bathrooms, this home provides both functionality and flexibility—perfect for downsizers, first-time buyers, or anyone seeking easy one-level living with extra space. Step inside to a bright living room, dining area, and
TJ Francisco Real Estate One-Sterling Heights
