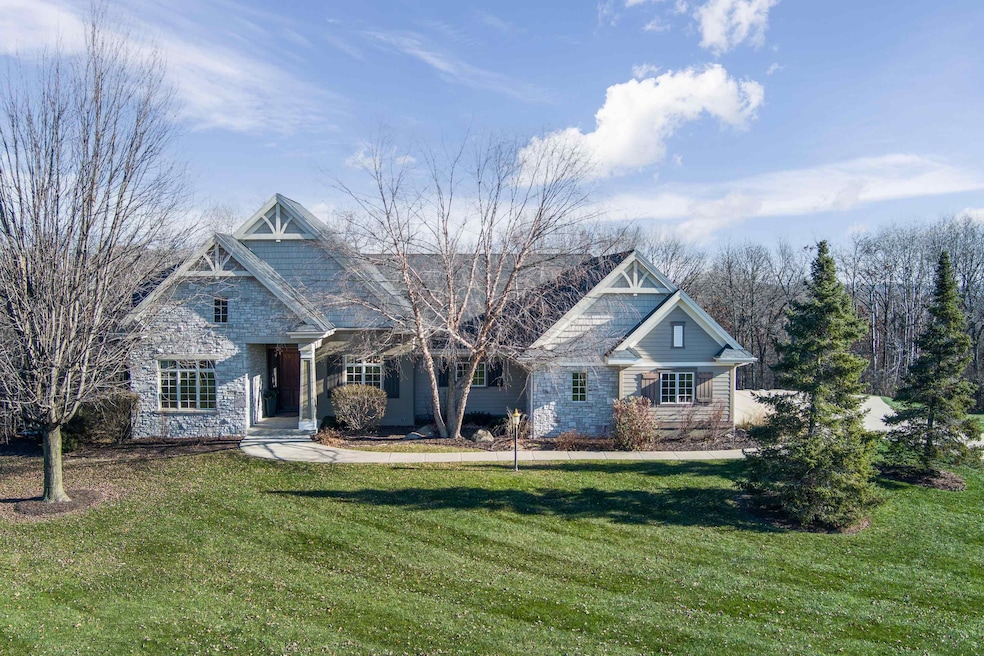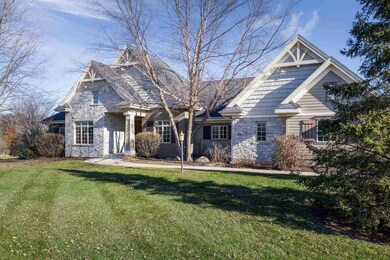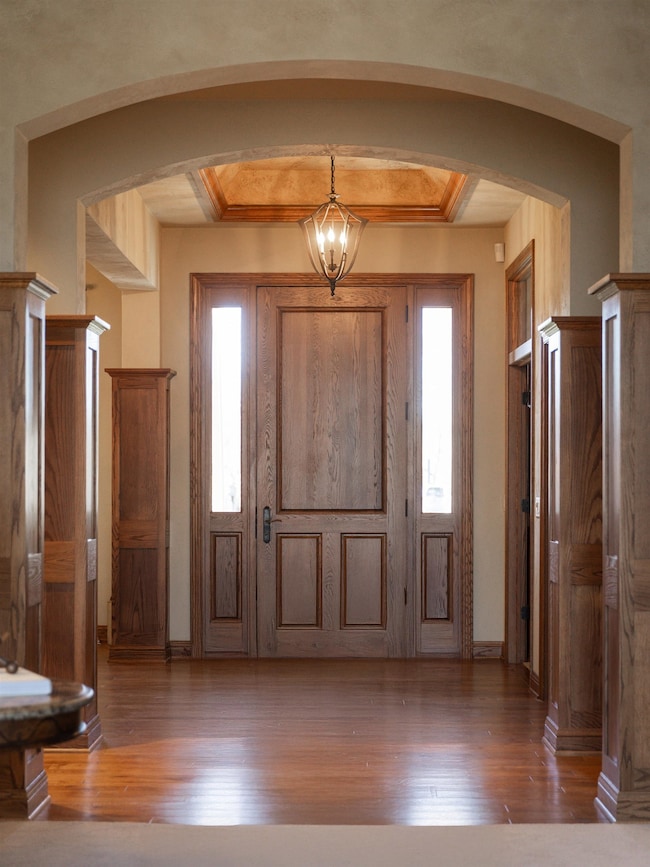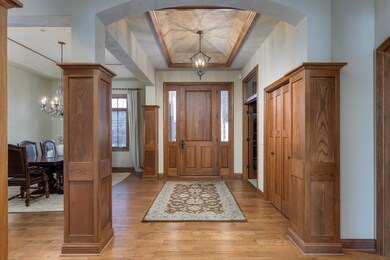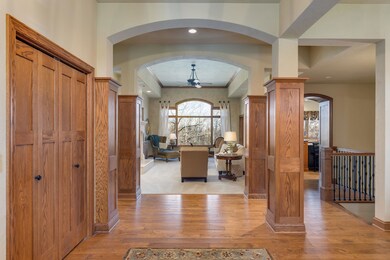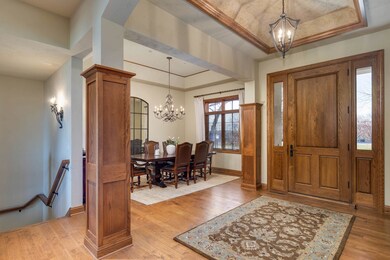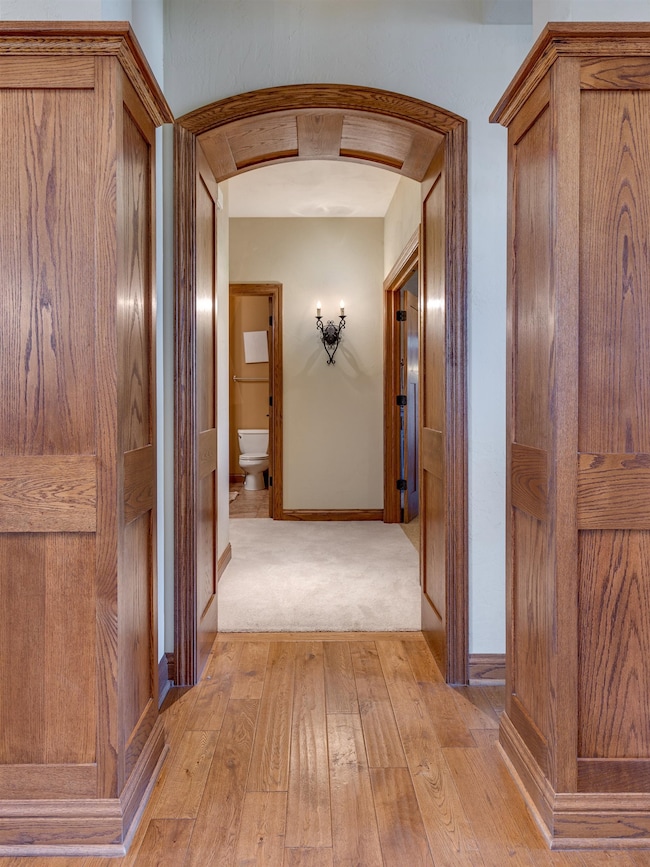
4515 Deering Trail Middleton, WI 53562
Town of Middleton NeighborhoodHighlights
- In Ground Pool
- Sauna
- ENERGY STAR Certified Homes
- Sunset Ridge Elementary School Rated A
- 1.02 Acre Lot
- National Green Building Certification (NAHB)
About This Home
As of February 2025Discover unparalleled luxury and privacy in this exquisite 4-5 bedroom custom-built ranch, perfectly positioned on a private wooded lot at the end of a quiet cul-de-sac. Thoughtfully designed to elevate everyday living, this home seamlessly blends elegance with outdoor enjoyment.The outdoor oasis features a sparkling pool, oversized deck, screened-in porch, and relaxing hot tub, all surrounded by tranquil wooded views. Inside, the chef’s kitchen is a masterpiece, complete with a large island, premium appliances, and a hidden walk-in pantry. The open floor plan presents two cozy fireplaces, a w/out lower level with a wet bar for entertaining, and a spacious drop zone for convenience. Located minutes from the Beltline, this home is a true sanctuary of luxury, comfort, and sophistication.
Last Agent to Sell the Property
Real Broker LLC Brokerage Phone: 563-581-3113 License #87558-94 Listed on: 11/25/2024
Home Details
Home Type
- Single Family
Est. Annual Taxes
- $13,345
Year Built
- Built in 2007
Lot Details
- 1.02 Acre Lot
- Cul-De-Sac
- Rural Setting
- Wooded Lot
- Property is zoned A-1
Home Design
- Contemporary Architecture
- Ranch Style House
- Poured Concrete
- Stone Exterior Construction
Interior Spaces
- Wet Bar
- Central Vacuum
- Vaulted Ceiling
- Den
- Recreation Room
- Screened Porch
- Sauna
- Wood Flooring
- Home Security System
Kitchen
- Oven or Range
- Microwave
- Dishwasher
- Kitchen Island
- Disposal
Bedrooms and Bathrooms
- 5 Bedrooms
- Split Bedroom Floorplan
- Walk-In Closet
- Primary Bathroom is a Full Bathroom
- Hydromassage or Jetted Bathtub
- Separate Shower in Primary Bathroom
- Walk-in Shower
Laundry
- Dryer
- Washer
Partially Finished Basement
- Walk-Out Basement
- Basement Fills Entire Space Under The House
- Basement Ceilings are 8 Feet High
- Sump Pump
- Basement Windows
Parking
- 3 Car Attached Garage
- Heated Garage
- Garage Door Opener
Eco-Friendly Details
- National Green Building Certification (NAHB)
- ENERGY STAR Certified Homes
- Air Exchanger
- Air Cleaner
Outdoor Features
- In Ground Pool
- Deck
- Patio
Location
- Property is near a park
Schools
- Sunset Ridge Elementary School
- Glacier Creek Middle School
- Middleton High School
Utilities
- Forced Air Cooling System
- Well
- Water Softener
- High Speed Internet
- Cable TV Available
Community Details
- Fieldstone Estates Subdivision
Ownership History
Purchase Details
Home Financials for this Owner
Home Financials are based on the most recent Mortgage that was taken out on this home.Purchase Details
Home Financials for this Owner
Home Financials are based on the most recent Mortgage that was taken out on this home.Purchase Details
Home Financials for this Owner
Home Financials are based on the most recent Mortgage that was taken out on this home.Purchase Details
Home Financials for this Owner
Home Financials are based on the most recent Mortgage that was taken out on this home.Similar Homes in the area
Home Values in the Area
Average Home Value in this Area
Purchase History
| Date | Type | Sale Price | Title Company |
|---|---|---|---|
| Warranty Deed | $1,343,000 | Associated Attorney Title & Cl | |
| Warranty Deed | $1,220,000 | None Listed On Document | |
| Warranty Deed | $875,000 | None Available | |
| Warranty Deed | $195,000 | None Available |
Mortgage History
| Date | Status | Loan Amount | Loan Type |
|---|---|---|---|
| Previous Owner | $976,000 | New Conventional | |
| Previous Owner | $425,000 | Future Advance Clause Open End Mortgage | |
| Previous Owner | $358,000 | New Conventional | |
| Previous Owner | $372,200 | New Conventional | |
| Previous Owner | $397,500 | New Conventional | |
| Previous Owner | $412,000 | New Conventional | |
| Previous Owner | $417,000 | Unknown | |
| Previous Owner | $904,080 | Construction |
Property History
| Date | Event | Price | Change | Sq Ft Price |
|---|---|---|---|---|
| 02/10/2025 02/10/25 | Sold | $1,343,000 | +0.6% | $295 / Sq Ft |
| 12/10/2024 12/10/24 | Pending | -- | -- | -- |
| 12/03/2024 12/03/24 | For Sale | $1,335,000 | -0.6% | $293 / Sq Ft |
| 11/26/2024 11/26/24 | Off Market | $1,343,000 | -- | -- |
| 11/25/2024 11/25/24 | For Sale | $1,335,000 | +9.4% | $293 / Sq Ft |
| 07/22/2022 07/22/22 | Sold | $1,220,000 | -2.4% | $268 / Sq Ft |
| 06/07/2022 06/07/22 | Price Changed | $1,250,000 | -21.6% | $274 / Sq Ft |
| 05/06/2022 05/06/22 | For Sale | $1,595,000 | -- | $350 / Sq Ft |
Tax History Compared to Growth
Tax History
| Year | Tax Paid | Tax Assessment Tax Assessment Total Assessment is a certain percentage of the fair market value that is determined by local assessors to be the total taxable value of land and additions on the property. | Land | Improvement |
|---|---|---|---|---|
| 2024 | $13,807 | $863,300 | $220,100 | $643,200 |
| 2023 | $13,345 | $863,300 | $220,100 | $643,200 |
| 2021 | $12,999 | $863,300 | $220,100 | $643,200 |
| 2020 | $13,007 | $766,400 | $200,000 | $566,400 |
| 2019 | $13,813 | $766,600 | $166,700 | $599,900 |
| 2018 | $12,688 | $766,600 | $166,700 | $599,900 |
| 2017 | $13,153 | $766,600 | $166,700 | $599,900 |
| 2016 | $13,319 | $766,600 | $166,700 | $599,900 |
| 2015 | $14,236 | $766,600 | $166,700 | $599,900 |
| 2014 | $13,941 | $766,600 | $166,700 | $599,900 |
| 2013 | $13,108 | $766,600 | $166,700 | $599,900 |
Agents Affiliated with this Home
-
Holly Lovell

Seller's Agent in 2025
Holly Lovell
Real Broker LLC
(563) 581-3113
11 in this area
235 Total Sales
-
Caitlin Schmidt

Buyer's Agent in 2025
Caitlin Schmidt
Realty Executives
(608) 219-4159
1 in this area
46 Total Sales
-
M
Seller's Agent in 2022
Melissa Winger
South Central Non-Member
Map
Source: South Central Wisconsin Multiple Listing Service
MLS Number: 1990001
APN: 0708-092-2589-0
- 7402 Meadow Valley Rd
- 8601 Stonebrook Cir
- 4278 Blackstone Ct
- 1105 Meadow Mist Rd
- 9719 Sandhill Rd
- 9202 Settlers Rd
- 8530 Greenway Blvd Unit 104
- 8530 Greenway Blvd Unit 315
- 8530 Greenway Blvd Unit 210
- 8530 Greenway Blvd Unit 214
- 8510 Greenway Blvd Unit 315
- 9121 Blackhawk Rd
- 4707 Plainfield Ct
- 9809 Trappers Trail
- 806 Stagecoach Trail
- 810 Big Stone Trail
- 10013 Shadow Ridge Trail
- 725 Schewe Rd
- 719 Cricket Ln Unit 5
- 802 Hidden Cave Rd
