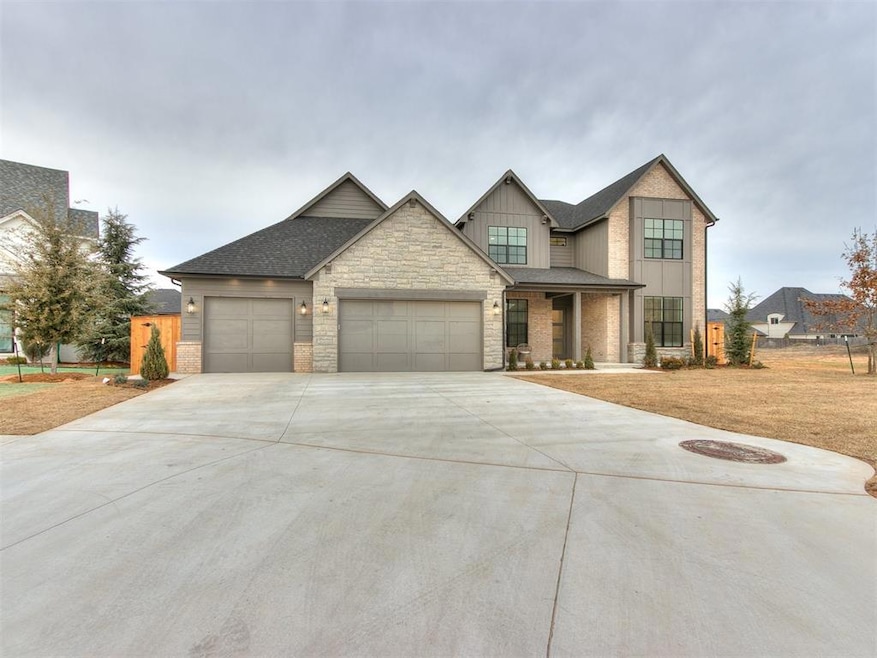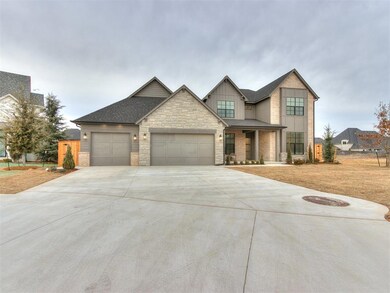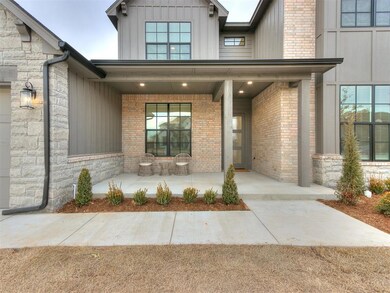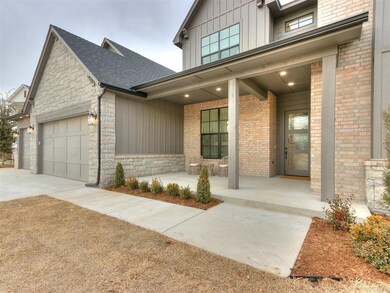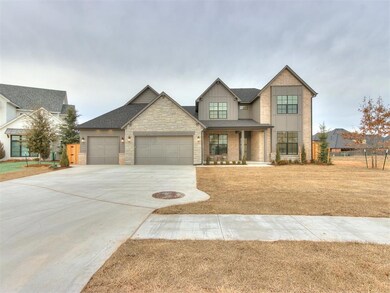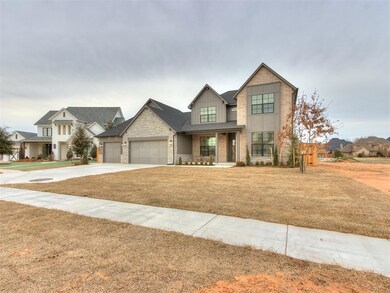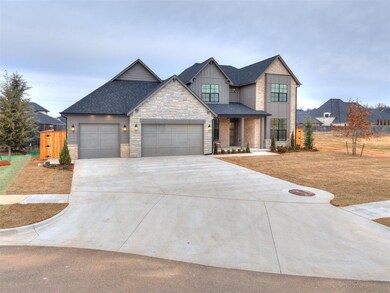
4515 Escalon Dr Norman, OK 73072
Northwest Norman NeighborhoodHighlights
- New Construction
- Traditional Architecture
- Outdoor Kitchen
- Roosevelt Elementary School Rated A
- Wood Flooring
- Bonus Room
About This Home
As of May 2025OPEN DAILY. Professionally designed, gorgeously decorated, and move-in ready. This BRAND NEW home is just finished. Covered front porch, study with French doors and a spacious closet, 2 bedrooms downstairs including the primary, 4 full baths (2 down 2 up), 3 bedrooms (one with en-suite bath) are upstairs with a bonus room / theater room / workout room, etc. The oversized primary suite has double vanities, a separate make-up vanity with sitting space, a freestanding tub, and a walk-in shower with a seat. The closet is massive with built-ins and adjustable shelving. It's here where you'll also find the walk-in safe room / storm shelter. The primary closet connects to the utility room with a sink and the mudroom with coat racks and a storage bench. The covered patio has an outdoor kitchen, and the backyard has room for the largest of pools. Want a pool before move-in? No problem, share your ideas with the builder, and he can add it to the price, and have it installed prior to closing. Additional features include spray foam insulation, generator, side by side fridge freezer combo, double ovens, pull-outs in the pantry, and more. The builder provides a 1 year builder's warranty. The builder is also the owner / broker of VanGuard Firm Realty and is the husband of one of the listing REALTORS.
Home Details
Home Type
- Single Family
Est. Annual Taxes
- $48
Year Built
- Built in 2025 | New Construction
Lot Details
- 0.28 Acre Lot
- South Facing Home
- Wood Fence
- Interior Lot
HOA Fees
- $63 Monthly HOA Fees
Parking
- 3 Car Attached Garage
- Garage Door Opener
- Driveway
Home Design
- Home is estimated to be completed on 2/8/25
- Traditional Architecture
- Slab Foundation
- Brick Frame
- Composition Roof
Interior Spaces
- 3,785 Sq Ft Home
- 2-Story Property
- Woodwork
- Ceiling Fan
- Self Contained Fireplace Unit Or Insert
- Gas Log Fireplace
- Double Pane Windows
- Bonus Room
- Utility Room with Study Area
- Laundry Room
- Inside Utility
- Home Security System
Kitchen
- <<builtInOvenToken>>
- Electric Oven
- <<builtInRangeToken>>
- <<microwave>>
- Dishwasher
- Wood Stained Kitchen Cabinets
- Disposal
Flooring
- Wood
- Carpet
- Tile
Bedrooms and Bathrooms
- 5 Bedrooms
- Possible Extra Bedroom
- 4 Full Bathrooms
Outdoor Features
- Covered patio or porch
- Outdoor Kitchen
Schools
- Roosevelt Elementary School
- Whittier Middle School
- Norman North High School
Utilities
- Central Heating and Cooling System
- Programmable Thermostat
- Power Generator
- Tankless Water Heater
- High Speed Internet
- Cable TV Available
Community Details
- Association fees include maintenance common areas
- Mandatory home owners association
Listing and Financial Details
- Legal Lot and Block 19 / 2
Ownership History
Purchase Details
Home Financials for this Owner
Home Financials are based on the most recent Mortgage that was taken out on this home.Purchase Details
Home Financials for this Owner
Home Financials are based on the most recent Mortgage that was taken out on this home.Similar Homes in Norman, OK
Home Values in the Area
Average Home Value in this Area
Purchase History
| Date | Type | Sale Price | Title Company |
|---|---|---|---|
| Special Warranty Deed | $946,500 | Chicago Title | |
| Warranty Deed | $132,500 | Old Republic Title |
Mortgage History
| Date | Status | Loan Amount | Loan Type |
|---|---|---|---|
| Open | $476,250 | New Conventional | |
| Previous Owner | $608,000 | Construction | |
| Previous Owner | $1,585,506 | No Value Available |
Property History
| Date | Event | Price | Change | Sq Ft Price |
|---|---|---|---|---|
| 05/30/2025 05/30/25 | Sold | $946,250 | -0.8% | $250 / Sq Ft |
| 04/29/2025 04/29/25 | Pending | -- | -- | -- |
| 02/08/2025 02/08/25 | For Sale | $953,820 | -- | $252 / Sq Ft |
Tax History Compared to Growth
Tax History
| Year | Tax Paid | Tax Assessment Tax Assessment Total Assessment is a certain percentage of the fair market value that is determined by local assessors to be the total taxable value of land and additions on the property. | Land | Improvement |
|---|---|---|---|---|
| 2024 | $48 | $403 | $403 | -- |
| 2023 | $48 | $403 | $403 | $0 |
| 2022 | $46 | $403 | $403 | $0 |
| 2021 | $48 | $403 | $403 | $0 |
| 2020 | $47 | $403 | $403 | $0 |
| 2019 | $48 | $403 | $403 | $0 |
| 2018 | $46 | $403 | $403 | $0 |
| 2017 | $47 | $403 | $0 | $0 |
| 2016 | $49 | $403 | $403 | $0 |
| 2015 | -- | $403 | $403 | $0 |
| 2014 | -- | $403 | $403 | $0 |
Agents Affiliated with this Home
-
Tammy Young
T
Seller's Agent in 2025
Tammy Young
Vanguard Firm LLC
(405) 821-1869
8 in this area
113 Total Sales
-
Candace Webb

Seller Co-Listing Agent in 2025
Candace Webb
Vanguard Firm LLC
(405) 314-1156
8 in this area
24 Total Sales
-
Jill Halloran

Buyer's Agent in 2025
Jill Halloran
Aria Real Estate Group LLC
(405) 625-3551
9 in this area
32 Total Sales
Map
Source: MLSOK
MLS Number: 1154739
APN: R0165052
- 4500 Fountain View Dr
- 4405 Las Colinas Ln
- 4409 Farm Hill Rd
- 3208 Rolling Woods Dr
- 4209 Las Colinas Ln
- 4002 Crittenden Link Rd
- 2009 Crittenden Link Rd
- 2007 Crittenden Link Rd
- 2002 Crittenden Link Rd
- 2001 Crittenden Link Rd
- 2005 Crittenden Link Rd
- 4001 Crittenden Link Rd
- 4004 Crittenden Link Rd
- 4003 Crittenden Link Rd
- 4005 Crittenden Link Rd
- 3006 Crittenden Link Rd
- 4006 Crittenden Link Rd
- 3011 Crittenden Link Rd
- 3010 Crittenden Link Rd
- 3009 Crittenden Link Rd
