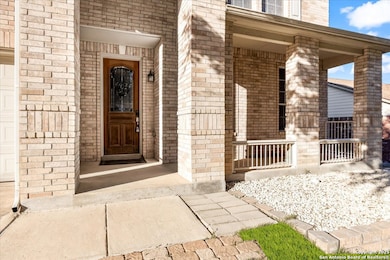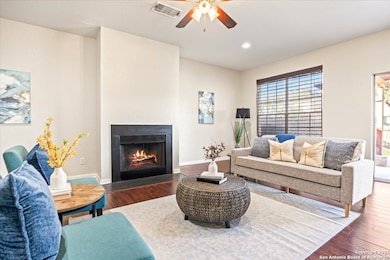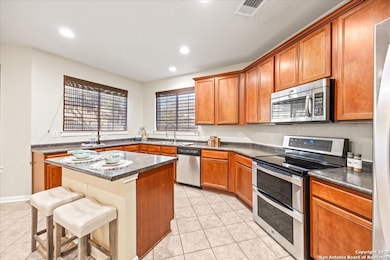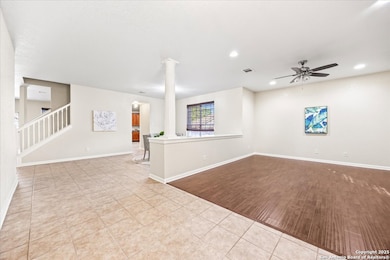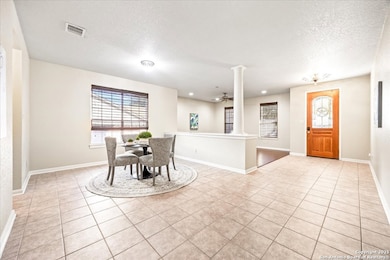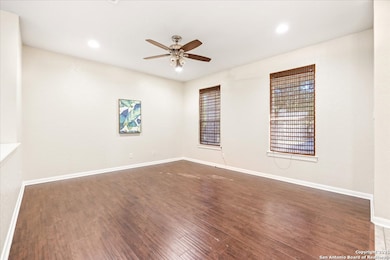
4515 Fern Hill San Antonio, TX 78259
Northwood Hills NeighborhoodEstimated payment $3,064/month
Highlights
- Mature Trees
- Clubhouse
- Attic
- Bulverde Creek Elementary School Rated A
- Deck
- Loft
About This Home
Welcome to your beautifully maintained retreat - the perfect blend of comfort, space, and style! This inviting two-story home features a stunning backyard complete with a large covered pergola, ideal for outdoor entertaining, or simply relaxing while overlooking the expansive lawn. Fully fenced the outdoor space offers endless possibilities for play, gardening, or future enhancements. Inside, the bright and spacious kitchen is a true centerpiece, offering generous counter space, warm wood cabinetry, stainless steel appliances, and a convenient breakfast bar for casual dining. Multiple windows fill the room with natural light, creating an inviting atmosphere for cooking and gathering. The open-concept living area is warm and welcoming, anchored by a cozy fireplace and complemented by rich flooring and neutral tones throughout. Large windows frame views of the backyard while allowing sunlight to pour into the space, making it both comfortable and functional. This home combines charm, space, and modern convenience - ready for you to move in and make it your own. Don't miss the opportunity to enjoy comfort inside and out!
Open House Schedule
-
Saturday, November 22, 20251:00 to 3:00 pm11/22/2025 1:00:00 PM +00:0011/22/2025 3:00:00 PM +00:00Add to Calendar
Home Details
Home Type
- Single Family
Est. Annual Taxes
- $9,070
Year Built
- Built in 2007
Lot Details
- 7,797 Sq Ft Lot
- Fenced
- Sprinkler System
- Mature Trees
HOA Fees
- $37 Monthly HOA Fees
Home Design
- Brick Exterior Construction
- Slab Foundation
- Composition Roof
- Masonry
Interior Spaces
- 3,635 Sq Ft Home
- Property has 2 Levels
- Ceiling Fan
- Wood Burning Fireplace
- Double Pane Windows
- Window Treatments
- Living Room with Fireplace
- Loft
- Game Room
- Ceramic Tile Flooring
- 12 Inch+ Attic Insulation
Kitchen
- Eat-In Kitchen
- Walk-In Pantry
- Stove
- Microwave
- Dishwasher
- Disposal
Bedrooms and Bathrooms
- 4 Bedrooms
- Walk-In Closet
Laundry
- Laundry Room
- Laundry on main level
- Washer Hookup
Home Security
- Security System Owned
- Fire and Smoke Detector
Parking
- 2 Car Attached Garage
- Garage Door Opener
Eco-Friendly Details
- ENERGY STAR Qualified Equipment
Outdoor Features
- Deck
- Covered Patio or Porch
- Rain Gutters
Schools
- Bulverdecr Elementary School
- Hill Middle School
- Johnson High School
Utilities
- Central Heating and Cooling System
- High-Efficiency Water Heater
Listing and Financial Details
- Legal Lot and Block 20 / 13
- Assessor Parcel Number 049181130200
Community Details
Overview
- $200 HOA Transfer Fee
- Fox Grove (San Antonio) Homeowners' Association, I Association
- Built by KB Homes
- Fox Grove Subdivision
- Mandatory home owners association
Amenities
- Clubhouse
Recreation
- Community Basketball Court
- Sport Court
- Community Pool
- Park
Map
Home Values in the Area
Average Home Value in this Area
Tax History
| Year | Tax Paid | Tax Assessment Tax Assessment Total Assessment is a certain percentage of the fair market value that is determined by local assessors to be the total taxable value of land and additions on the property. | Land | Improvement |
|---|---|---|---|---|
| 2025 | $9,083 | $489,220 | $67,470 | $421,750 |
| 2024 | $9,083 | $501,270 | $67,470 | $433,800 |
| 2023 | $9,083 | $498,260 | $67,470 | $430,790 |
| 2022 | $7,515 | $377,102 | $58,730 | $389,510 |
| 2021 | $7,091 | $342,820 | $42,740 | $300,080 |
| 2020 | $6,918 | $327,860 | $42,740 | $285,120 |
| 2019 | $6,847 | $317,690 | $45,530 | $272,160 |
| 2018 | $6,549 | $303,250 | $45,530 | $257,720 |
| 2017 | $6,467 | $296,330 | $45,530 | $250,800 |
| 2016 | $6,624 | $303,520 | $45,530 | $257,990 |
| 2015 | $5,876 | $286,910 | $35,570 | $251,340 |
| 2014 | $5,876 | $270,320 | $0 | $0 |
Property History
| Date | Event | Price | List to Sale | Price per Sq Ft |
|---|---|---|---|---|
| 11/14/2025 11/14/25 | For Sale | $430,000 | -- | $118 / Sq Ft |
Purchase History
| Date | Type | Sale Price | Title Company |
|---|---|---|---|
| Executors Deed | -- | -- | |
| Vendors Lien | -- | None Available | |
| Warranty Deed | -- | None Available | |
| Trustee Deed | $148,800 | None Available | |
| Vendors Lien | -- | Alamo |
Mortgage History
| Date | Status | Loan Amount | Loan Type |
|---|---|---|---|
| Previous Owner | $219,942 | FHA | |
| Previous Owner | $232,449 | Purchase Money Mortgage |
About the Listing Agent

Hello, my name is Kristen Schramme and I am a mother and team leader of Team Kristen Schramme. I started my real estate career back in 2006 and soon joined the most powerful real estate brokerage firm in the nation, Keller Williams Realty. In 2013 my husband and I began building a team. We are currently ranked a top 3 real estate company in the entire city.
In order to be your best Realtor in San Antonio, we utilize a consultative approach to ensure that your unique needs are understood
Kristen's Other Listings
Source: San Antonio Board of REALTORS®
MLS Number: 1922927
APN: 04918-113-0200
- 21111 Cape Coral
- 4551 Summer Fall
- 21110 Foothill Pine
- 20803 Coral Spur
- 4602 Manitou Bay
- 4222 Manitou Bay
- 20322 Oak Panache
- 20222 Silver Stream
- 20311 Oak Panache
- 4807 Bending Grove
- 20131 Silver Stream
- 4731 Bending Grove
- 4606 Sebastian Oak
- 20614 Blue Trinity
- 4200 Havenrock
- 20502 Blue Trinity
- 4039 Privet Place
- 4022 Wisteria Way
- 3943 Angel Trumpet
- 4022 Canyon Pkwy
- 21227 Coral Spur
- 4527 Summer Fall
- 20802 Creek River
- 20803 Foothill Pine
- 20638 Creek River
- 4302 Crystal Bay
- 4719 Manitou Bay
- 21715 Hanover Crest
- 4731 Bending Grove
- 20823 Blue Trinity
- 21042 Watercourse Way
- 5707 Tpc Pkwy
- 21056 Rindle Ln
- 22139 Approach
- 4006 Wisteria Way
- 22150 Approach
- 3946 Wisteria Way
- 4022 Canyon Pkwy
- 4906 Recover Pass
- 5505 Tpc Pkwy

