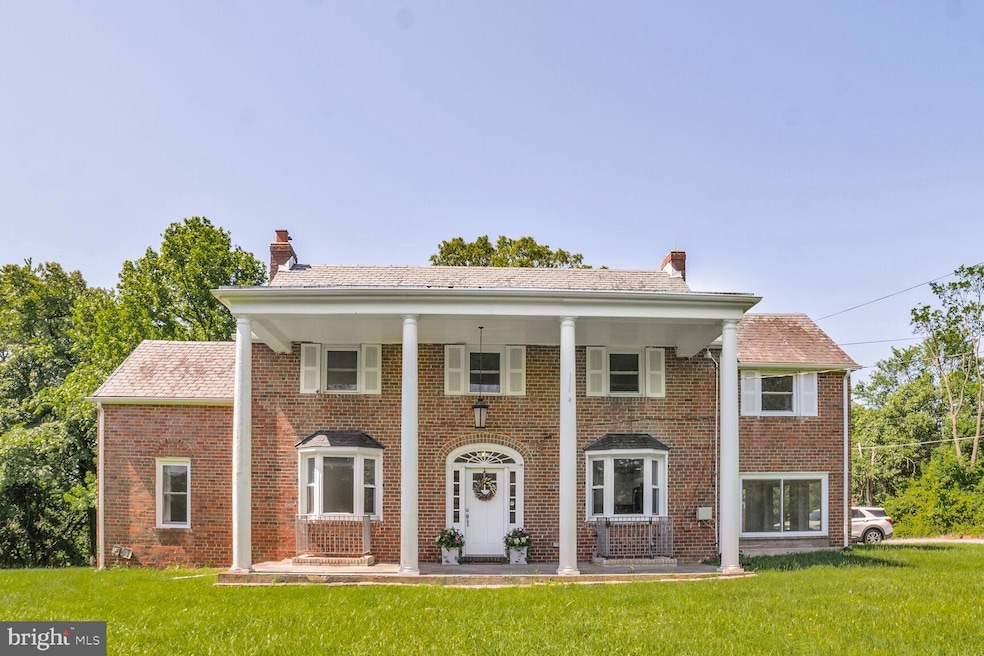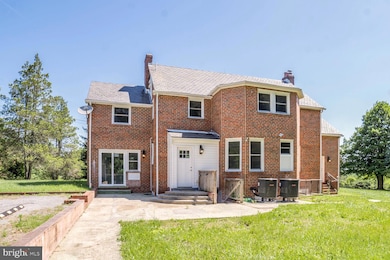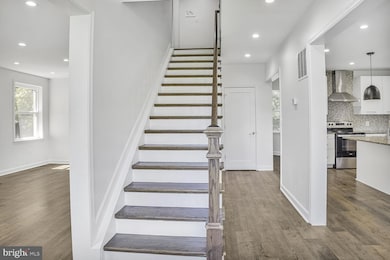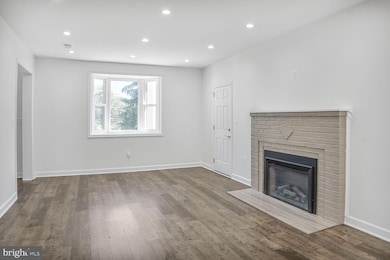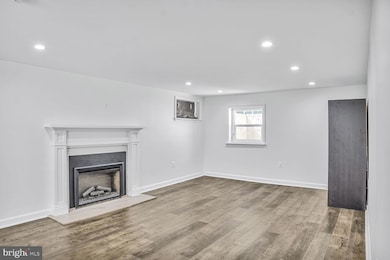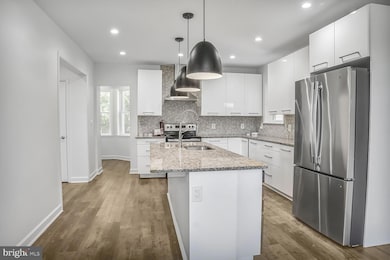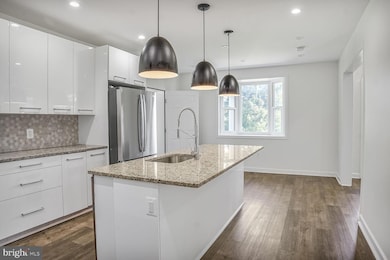4515 Old Branch Ave Temple Hills, MD 20748
Highlights
- 2 Fireplaces
- 4 Attached Carport Spaces
- Dogs and Cats Allowed
- No HOA
- Central Heating and Cooling System
- Property is in excellent condition
About This Home
Welcome to 4515 Old Branch Ave — a newly renovated 10-bedroom, 3-bath home offering nearly 5,500 sq. ft. of living space. Enjoy hardwood floors, a dedicated office, and a 4-car parking pad, perfect for a large household, shared living arrangement, or organizational housing setup. Flexible Lease Terms Available: 12-month lease: $5,500/month 9-month lease: $5,885/month 6-month lease: $6,325/month
(Water included; tenant pays electric and sewer.) Conveniently located near Branch Ave and Naylor Rd Metro, with easy access to DC, shopping, dining, and National Harbor. Schedule your showing today — this spacious, move-in-ready home won’t last long!
Listing Agent
(202) 425-7846 charles.hollowayiii@gmail.com KW United License #SP98377672 Listed on: 05/20/2025

Home Details
Home Type
- Single Family
Est. Annual Taxes
- $7,271
Year Built
- Built in 1943 | Remodeled in 2024
Lot Details
- 1.28 Acre Lot
- Property is in excellent condition
- Property is zoned RSFA
Home Design
- Brick Exterior Construction
- Brick Foundation
Interior Spaces
- Property has 3 Levels
- 2 Fireplaces
- Finished Basement
Bedrooms and Bathrooms
Parking
- 4 Parking Spaces
- 4 Attached Carport Spaces
Utilities
- Central Heating and Cooling System
- Natural Gas Water Heater
Listing and Financial Details
- Residential Lease
- Security Deposit $5,500
- Requires 1 Month of Rent Paid Up Front
- Tenant pays for electricity, sewer
- Rent includes water
- No Smoking Allowed
- 6-Month Min and 12-Month Max Lease Term
- Available 5/20/25
- $50 Application Fee
- Assessor Parcel Number 17060532473
Community Details
Overview
- No Home Owners Association
- Temple Hills Subdivision
Pet Policy
- Limit on the number of pets
- Pet Size Limit
- Pet Deposit $250
- $25 Monthly Pet Rent
- Dogs and Cats Allowed
Map
Source: Bright MLS
MLS Number: MDPG2153074
APN: 06-0532473
- 0 Old Branch Ave Unit MDPG2164148
- 0 Hartford Hills Dr
- 4119 Candy Apple Ln
- 4233 Apple Orchard Ln
- 4809 Wood Rd
- 4120 Applegate Ct
- 4100 Laurel Rd
- 4084 Silver Park Terrace
- 4004 Belnor Ln
- 4035 Silver Park Terrace
- 3855 Saint Barnabas Rd Unit 203
- 3823 Saint Barnabas Rd Unit 204
- 3819 Saint Barnabas Rd Unit 103
- 3851 Saint Barnabas Rd Unit 103
- 3823 Saint Barnabas Rd Unit T2
- 3807 Saint Barnabas Rd Unit T-4
- 3851 Saint Barnabas Rd Unit 3831 T3
- 3841 Saint Barnabas Rd Unit T-1
- 3801 Saint Barnabas Rd Unit 102
- 3811 Swann Rd Unit 103
- 4145 Apple Orchard Ct
- 4132 Silver Park Terrace
- 3714 Silver Park Ct
- 3853 APT 204 St Barnabas Rd Unit T
- 3506 Silver Park Dr
- 3851 St Barnabas Rd Unit 104
- 3835 Saint Barnabas Rd Unit T201
- 3831 Saint Barnasbas Unit 101
- 3803 Saint Barnabas Rd Unit T
- 3801 Swann Rd Unit 101
- 3811 Swann Rd Unit 102
- 3811 Swann Rd Unit T-1
- 3415 Parkway Terrace Dr
- 3837 Saint Barnabas Rd Unit 103
- 3401 Pearl Dr
- 3501 Terrace Dr
- 3613 Silver Park Dr
- 3420 Rickey Ave
- 4637 Dallas Place
- 4701 Old Soper Rd
