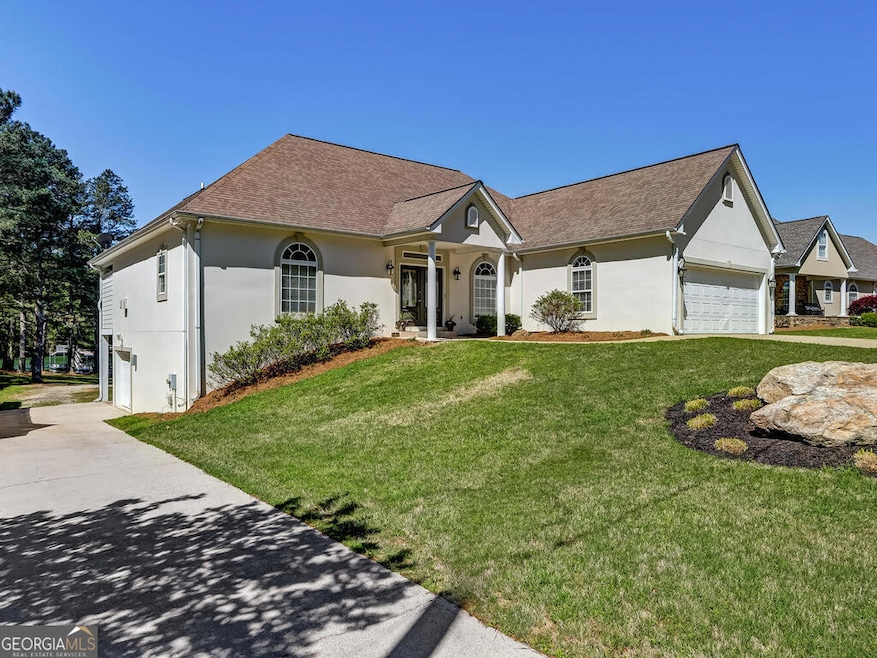
$1,449,000
- 5 Beds
- 4.5 Baths
- 4418 Shellie Ln
- Oakwood, GA
As the sun rises over Lake Lanier, the stillness of the morning is only interrupted by the gentle sound of water lapping against the shore. At 4418 Shellie Lane, life moves at a different paceCoone defined by peaceful mornings on the deck, afternoons spent cruising the open water, and evenings gathered with friends as the sky turns shades of orange and pink. This custom-built lakefront retreat,
Tyler Russell Engel & Völkers Atlanta
