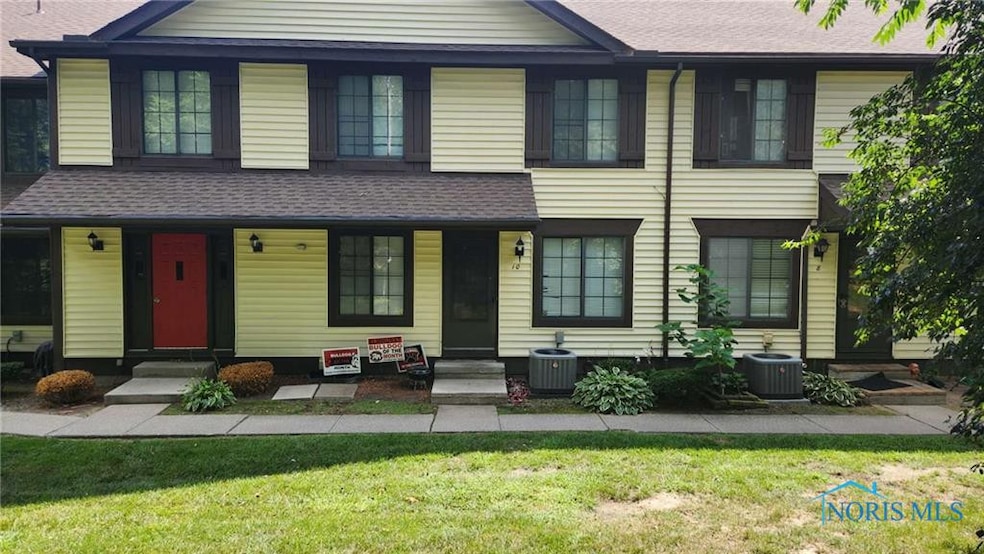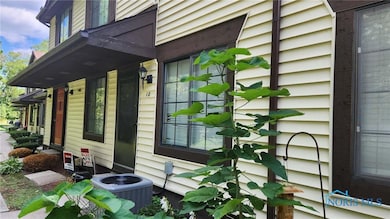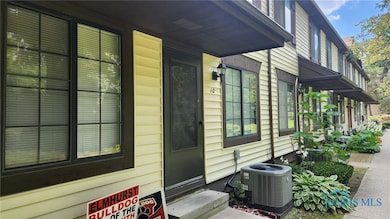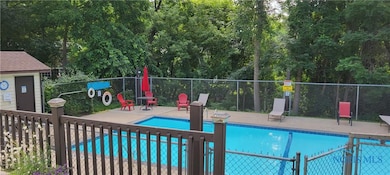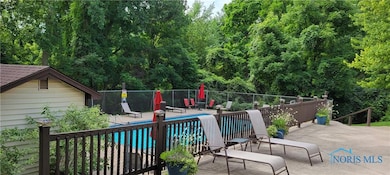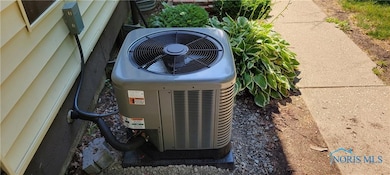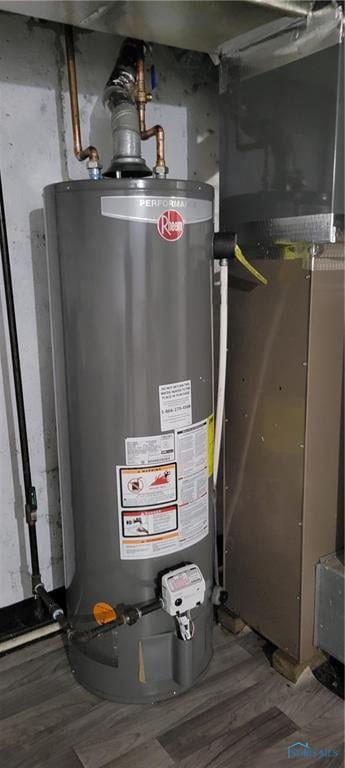4515 W Bancroft St Toledo, OH 43615
Reynolds Corners NeighborhoodEstimated payment $1,011/month
Total Views
21,203
3
Beds
1.5
Baths
1,120
Sq Ft
$115
Price per Sq Ft
About This Home
Cozy 3-bedroom, 1.5-bath condo in a well-maintained community with mature landscaping and a pool for summer enjoyment. Updated in 2021 with newer appliances and A/C. Features an assigned carport plus one additional parking spaces. Conveniently located near the University of Toledo and University Park Trail. Currently tenant-occupied—investors can assume lease. (Legal address: Unit 9; mailing address: Unit 10).
Townhouse Details
Home Type
- Townhome
Est. Annual Taxes
- $886
Year Built
- Built in 1981
Lot Details
- Property fronts a private road
HOA Fees
- $258 Monthly HOA Fees
Home Design
- Shingle Roof
- Aluminum Siding
- Steel Siding
Interior Spaces
- 1,120 Sq Ft Home
- Partial Basement
- Dishwasher
Flooring
- Carpet
- Vinyl
Bedrooms and Bathrooms
- 3 Bedrooms
Laundry
- Dryer
- Washer
Parking
- 3 Parking Spaces
- Carport
- Driveway
- Assigned Parking
Schools
- Mctigue Elementary School
- Rogers High School
Utilities
- Forced Air Heating and Cooling System
- Heating System Uses Natural Gas
- Water Heater
Community Details
- Association fees include exterior hazard insurance, lawn care, snow removal
- Ottawa Woods Subdivision
Listing and Financial Details
- Assessor Parcel Number 20-08908
Map
Create a Home Valuation Report for This Property
The Home Valuation Report is an in-depth analysis detailing your home's value as well as a comparison with similar homes in the area
Home Values in the Area
Average Home Value in this Area
Tax History
| Year | Tax Paid | Tax Assessment Tax Assessment Total Assessment is a certain percentage of the fair market value that is determined by local assessors to be the total taxable value of land and additions on the property. | Land | Improvement |
|---|---|---|---|---|
| 2024 | $886 | $30,170 | $5,705 | $24,465 |
| 2023 | $1,176 | $19,145 | $4,235 | $14,910 |
| 2022 | $1,178 | $19,145 | $4,235 | $14,910 |
| 2021 | $1,214 | $19,145 | $4,235 | $14,910 |
| 2020 | $1,141 | $16,100 | $3,815 | $12,285 |
| 2019 | $1,117 | $16,100 | $3,815 | $12,285 |
| 2018 | $1,298 | $16,100 | $3,815 | $12,285 |
| 2017 | $1,518 | $20,755 | $2,345 | $18,410 |
| 2016 | $1,499 | $59,300 | $6,700 | $52,600 |
| 2015 | $1,481 | $59,300 | $6,700 | $52,600 |
| 2014 | $1,342 | $20,760 | $2,350 | $18,410 |
| 2013 | $1,342 | $20,760 | $2,350 | $18,410 |
Source: Public Records
Property History
| Date | Event | Price | List to Sale | Price per Sq Ft | Prior Sale |
|---|---|---|---|---|---|
| 09/23/2025 09/23/25 | Price Changed | $129,000 | -4.4% | $115 / Sq Ft | |
| 08/22/2025 08/22/25 | For Sale | $135,000 | +13.1% | $121 / Sq Ft | |
| 07/11/2025 07/11/25 | Sold | $119,350 | +3.8% | $136 / Sq Ft | View Prior Sale |
| 07/10/2025 07/10/25 | Pending | -- | -- | -- | |
| 06/28/2025 06/28/25 | For Sale | $115,000 | 0.0% | $131 / Sq Ft | |
| 02/10/2025 02/10/25 | Off Market | -- | -- | -- | |
| 02/10/2025 02/10/25 | Off Market | $1,450 | -- | -- | |
| 02/02/2025 02/02/25 | For Rent | -- | -- | -- | |
| 02/02/2025 02/02/25 | For Rent | $1,450 | 0.0% | -- | |
| 01/02/2025 01/02/25 | Off Market | $1,450 | -- | -- | |
| 11/30/2024 11/30/24 | Price Changed | $1,450 | -3.3% | $1 / Sq Ft | |
| 10/19/2024 10/19/24 | For Rent | $1,500 | 0.0% | -- | |
| 10/13/2022 10/13/22 | Sold | $67,500 | -22.4% | $77 / Sq Ft | View Prior Sale |
| 10/05/2022 10/05/22 | Pending | -- | -- | -- | |
| 09/14/2022 09/14/22 | Sold | $87,000 | +1.8% | $89 / Sq Ft | View Prior Sale |
| 09/14/2022 09/14/22 | Pending | -- | -- | -- | |
| 08/25/2022 08/25/22 | Sold | $85,500 | -9.0% | $97 / Sq Ft | View Prior Sale |
| 08/19/2022 08/19/22 | Pending | -- | -- | -- | |
| 08/05/2022 08/05/22 | Pending | -- | -- | -- | |
| 08/04/2022 08/04/22 | Sold | $94,000 | +4.4% | $82 / Sq Ft | View Prior Sale |
| 07/29/2022 07/29/22 | For Sale | $90,000 | -5.3% | $92 / Sq Ft | |
| 07/09/2022 07/09/22 | For Sale | $95,000 | +5.6% | $83 / Sq Ft | |
| 06/17/2022 06/17/22 | For Sale | $90,000 | +12.5% | $102 / Sq Ft | |
| 05/27/2022 05/27/22 | For Sale | $80,000 | 0.0% | $91 / Sq Ft | |
| 01/27/2022 01/27/22 | Rented | $1,200 | 0.0% | -- | |
| 01/19/2022 01/19/22 | For Rent | $1,200 | 0.0% | -- | |
| 12/20/2021 12/20/21 | Sold | $92,000 | -3.2% | $82 / Sq Ft | View Prior Sale |
| 11/10/2021 11/10/21 | Pending | -- | -- | -- | |
| 11/05/2021 11/05/21 | For Sale | $95,000 | +46.2% | $85 / Sq Ft | |
| 10/23/2020 10/23/20 | Sold | $65,000 | +30.0% | $74 / Sq Ft | View Prior Sale |
| 08/24/2020 08/24/20 | Pending | -- | -- | -- | |
| 08/14/2020 08/14/20 | Sold | $50,000 | -27.4% | $57 / Sq Ft | View Prior Sale |
| 08/14/2020 08/14/20 | For Sale | $68,900 | 0.0% | $78 / Sq Ft | |
| 08/12/2020 08/12/20 | Pending | -- | -- | -- | |
| 08/04/2020 08/04/20 | Pending | -- | -- | -- | |
| 07/29/2020 07/29/20 | Price Changed | $68,900 | +1.3% | $78 / Sq Ft | |
| 07/29/2020 07/29/20 | For Sale | $68,000 | +4.8% | $77 / Sq Ft | |
| 07/21/2020 07/21/20 | For Sale | $64,900 | +19.3% | $74 / Sq Ft | |
| 03/16/2020 03/16/20 | Sold | $54,400 | -0.9% | $62 / Sq Ft | View Prior Sale |
| 01/23/2020 01/23/20 | Pending | -- | -- | -- | |
| 01/13/2020 01/13/20 | For Sale | $54,900 | -14.9% | $62 / Sq Ft | |
| 10/03/2019 10/03/19 | Sold | $64,500 | -11.5% | $73 / Sq Ft | View Prior Sale |
| 10/01/2019 10/01/19 | For Sale | $72,900 | +4.1% | $83 / Sq Ft | |
| 09/03/2019 09/03/19 | Sold | $70,000 | +3.7% | $80 / Sq Ft | View Prior Sale |
| 07/30/2019 07/30/19 | Pending | -- | -- | -- | |
| 06/17/2019 06/17/19 | For Sale | $67,500 | +50.0% | $77 / Sq Ft | |
| 11/30/2018 11/30/18 | Sold | $45,000 | -2.2% | $40 / Sq Ft | View Prior Sale |
| 10/21/2018 10/21/18 | Pending | -- | -- | -- | |
| 10/10/2018 10/10/18 | Sold | $46,000 | -23.3% | $51 / Sq Ft | View Prior Sale |
| 10/05/2018 10/05/18 | Sold | $60,000 | +0.2% | $54 / Sq Ft | View Prior Sale |
| 09/25/2018 09/25/18 | Pending | -- | -- | -- | |
| 09/24/2018 09/24/18 | Pending | -- | -- | -- | |
| 09/14/2018 09/14/18 | For Sale | $59,900 | +15.4% | $53 / Sq Ft | |
| 09/14/2018 09/14/18 | For Sale | $51,900 | -22.4% | $57 / Sq Ft | |
| 09/10/2018 09/10/18 | Price Changed | $66,900 | -2.9% | $60 / Sq Ft | |
| 08/20/2018 08/20/18 | Price Changed | $68,900 | -5.5% | $62 / Sq Ft | |
| 08/09/2018 08/09/18 | Price Changed | $72,900 | -8.8% | $65 / Sq Ft | |
| 07/29/2018 07/29/18 | Price Changed | $79,900 | -5.9% | $71 / Sq Ft | |
| 07/16/2018 07/16/18 | Price Changed | $84,900 | -4.6% | $76 / Sq Ft | |
| 06/08/2018 06/08/18 | For Sale | $89,000 | +40.2% | $79 / Sq Ft | |
| 05/08/2018 05/08/18 | Sold | $63,500 | -2.3% | $72 / Sq Ft | View Prior Sale |
| 04/13/2018 04/13/18 | Pending | -- | -- | -- | |
| 04/08/2018 04/08/18 | For Sale | $65,000 | +6.6% | $74 / Sq Ft | |
| 12/04/2017 12/04/17 | Sold | $61,000 | -6.0% | $69 / Sq Ft | View Prior Sale |
| 10/11/2017 10/11/17 | Pending | -- | -- | -- | |
| 09/22/2017 09/22/17 | For Sale | $64,900 | +22.5% | $74 / Sq Ft | |
| 09/11/2017 09/11/17 | Sold | $53,000 | -76.1% | $58 / Sq Ft | View Prior Sale |
| 07/14/2017 07/14/17 | Sold | $222,000 | +270.6% | $148 / Sq Ft | View Prior Sale |
| 06/19/2017 06/19/17 | Pending | -- | -- | -- | |
| 05/31/2017 05/31/17 | For Sale | $59,900 | -71.5% | $66 / Sq Ft | |
| 05/30/2017 05/30/17 | Pending | -- | -- | -- | |
| 04/10/2017 04/10/17 | For Sale | $210,000 | +213.9% | $140 / Sq Ft | |
| 04/29/2016 04/29/16 | Sold | $66,900 | -4.3% | $76 / Sq Ft | View Prior Sale |
| 04/14/2016 04/14/16 | Pending | -- | -- | -- | |
| 04/06/2016 04/06/16 | For Sale | $69,900 | +33.1% | $79 / Sq Ft | |
| 03/21/2014 03/21/14 | Sold | $52,500 | -12.2% | $46 / Sq Ft | View Prior Sale |
| 02/03/2014 02/03/14 | Pending | -- | -- | -- | |
| 01/13/2014 01/13/14 | For Sale | $59,800 | +22.0% | $53 / Sq Ft | |
| 07/16/2013 07/16/13 | Sold | $49,000 | -24.4% | $44 / Sq Ft | View Prior Sale |
| 06/11/2013 06/11/13 | Pending | -- | -- | -- | |
| 03/12/2013 03/12/13 | For Sale | $64,850 | -- | $58 / Sq Ft |
Source: Northwest Ohio Real Estate Information Service (NORIS)
Purchase History
| Date | Type | Sale Price | Title Company |
|---|---|---|---|
| Warranty Deed | $92,000 | Accommodation |
Source: Public Records
Source: Northwest Ohio Real Estate Information Service (NORIS)
MLS Number: 6134677
APN: 20-08908
Nearby Homes
- 4519 W Bancroft St
- 2026 Pautucket Rd
- 4343 W Bancroft St
- 4236 S Terrace View St
- 2222 Talmadge Rd
- 4243 W Bancroft St
- 2130 Richards Rd
- 4057 Hillandale Rd
- 3925 Hillandale Rd
- 4028 Brookside Rd
- 3765 Brookside Rd
- 2720 Derby Rd
- 5204 W Bancroft St
- 5051 Wissman Rd
- 5201 Brandel Cir
- 5041 Ancil Rd
- 4545 Indian Rd
- 3614 Edgevale Rd
- 3000 Valley View Dr
- 5331 Fleet Rd
- 2140 Timber Creek Dr
- 4804 W Bancroft St
- 4120 Terrace View Rd S
- 2123 Eileen Rd
- 2142 Collinway St Unit 3
- 1599 Twin Oaks Dr
- 1314 Linden Ln
- 1130 Pine Valley Ln
- 5123 Newhart Cir
- 5035 Wissman Rd
- 2704 Westmar Ct
- 1940 Woodbridge Rd
- 1001 N Byrne Rd
- 1017 Heidelberg Rd
- 5610 Hogan Ave Unit 19
- 5739 Dorr St
- 3776 Hill Ave
- 4005 Hill Ave
