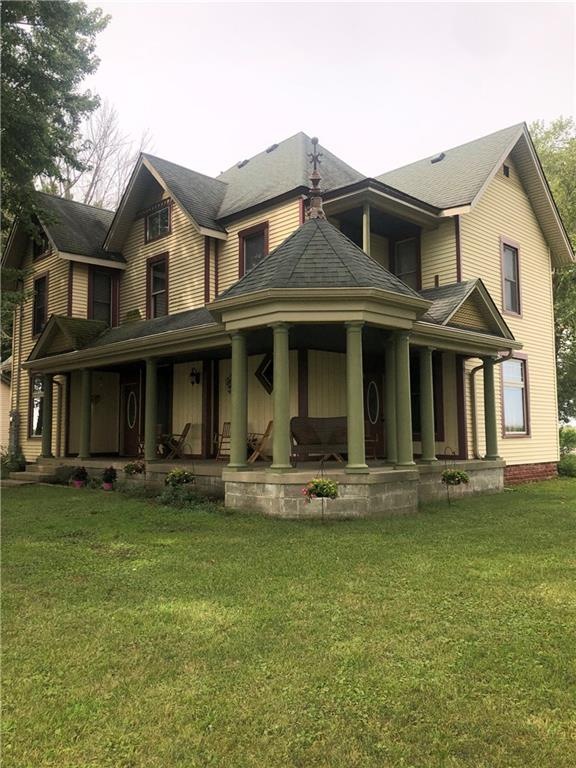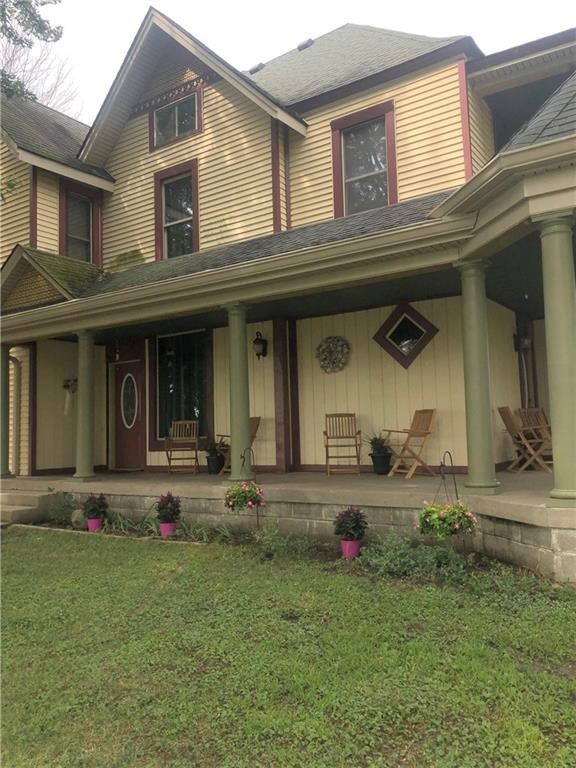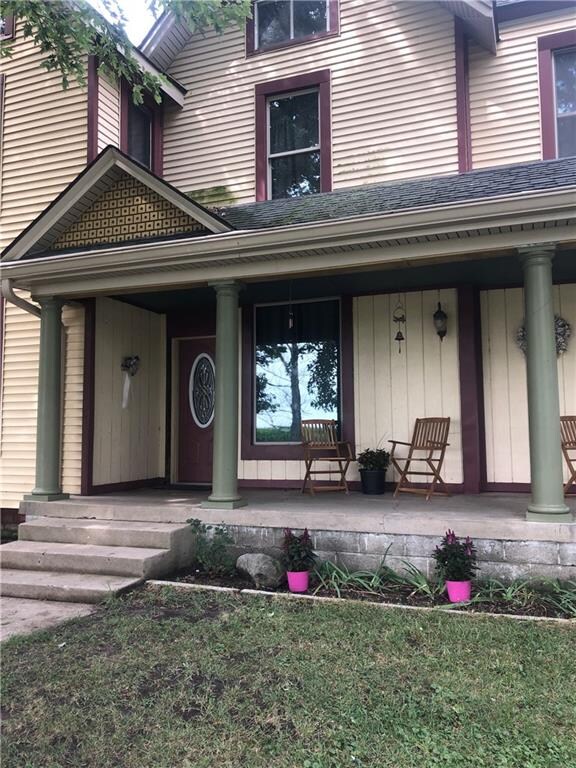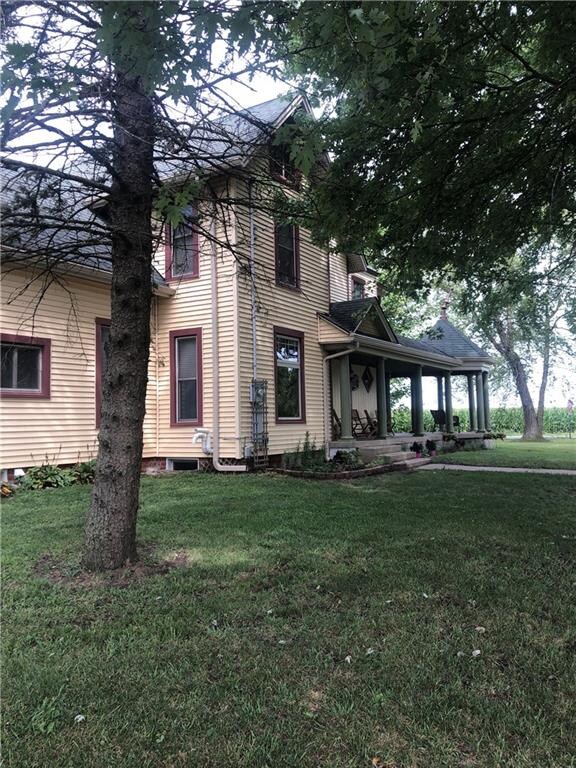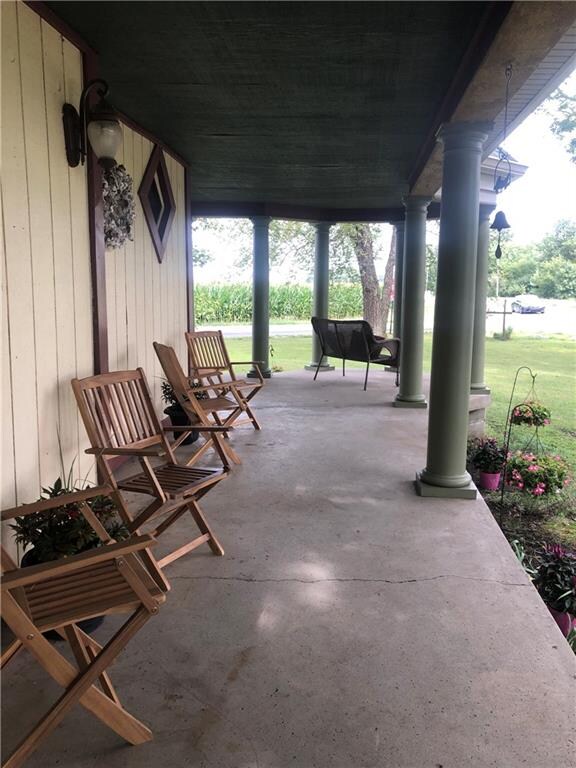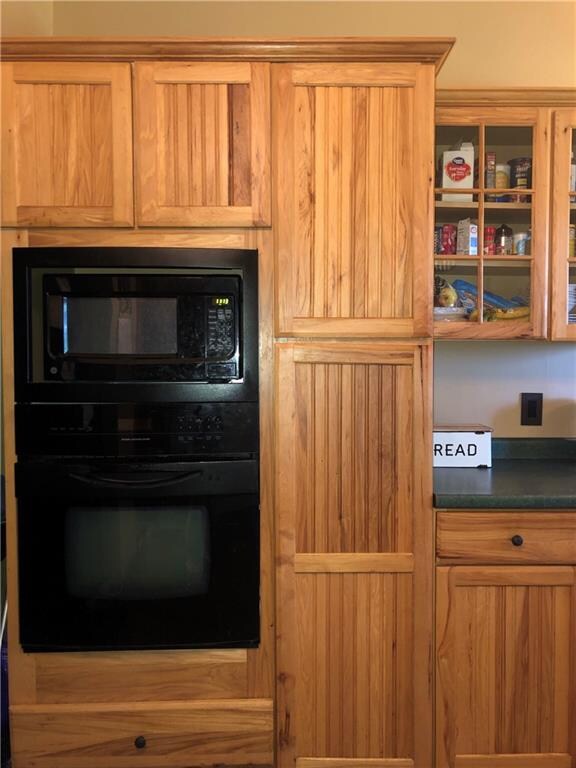
4515 W Manson Colfax Rd Frankfort, IN 46041
Estimated Value: $377,000 - $485,000
Highlights
- Vaulted Ceiling
- Pole Barn
- 2 Car Detached Garage
- Wood Flooring
- Victorian Architecture
- Built-in Bookshelves
About This Home
As of December 2019This property has so much to offer with endless possibilities! 3 large outbuilding and a pasture for horses or livestock, 2 car detached garage with large overhead loft, location that is minutes from from schools, factories, town, access to 52, access to 65 and centrally located to all surrounding towns! Nearly 3500 sq ft of living spaces that offers 4 bedrooms (1 on main floor) 2 full baths, updated kitchen, claw foot tub, hardwood floors, original doors and woodworking, built ins, pocket doors, widows peak, new pillars on beautiful front porch, newer windows, gutters, facia, furnace and water heater, and a master bedroom master bath that has a potential dressing room/nursery/workout room!
Last Agent to Sell the Property
Peggy Keller
Find Your Bliss Real Estate Listed on: 08/21/2019
Last Buyer's Agent
Charna Virtue
Berkshire Hathaway Home

Home Details
Home Type
- Single Family
Est. Annual Taxes
- $1,400
Year Built
- Built in 1900
Lot Details
- 2.49
Parking
- 2 Car Detached Garage
Home Design
- Victorian Architecture
- Brick Foundation
Interior Spaces
- 5,274 Sq Ft Home
- 2-Story Property
- Built-in Bookshelves
- Vaulted Ceiling
- Non-Functioning Fireplace
- Unfinished Basement
- Sump Pump
Kitchen
- Oven
- Gas Cooktop
Flooring
- Wood
- Carpet
- Vinyl
Bedrooms and Bathrooms
- 4 Bedrooms
Laundry
- Dryer
- Washer
Outdoor Features
- Pole Barn
- Shed
Utilities
- Forced Air Heating and Cooling System
- Well
- Private Sewer
- High Speed Internet
Additional Features
- 2.49 Acre Lot
- Horse or Livestock Barn
Listing and Financial Details
- Assessor Parcel Number 120925100007000013
Ownership History
Purchase Details
Home Financials for this Owner
Home Financials are based on the most recent Mortgage that was taken out on this home.Purchase Details
Home Financials for this Owner
Home Financials are based on the most recent Mortgage that was taken out on this home.Purchase Details
Home Financials for this Owner
Home Financials are based on the most recent Mortgage that was taken out on this home.Similar Homes in Frankfort, IN
Home Values in the Area
Average Home Value in this Area
Purchase History
| Date | Buyer | Sale Price | Title Company |
|---|---|---|---|
| Peterson Erica M | -- | None Available | |
| Padgett Jason P | -- | None Available | |
| Owings Cathi A | -- | None Available |
Mortgage History
| Date | Status | Borrower | Loan Amount |
|---|---|---|---|
| Open | Peterson Erica M | $48,000 | |
| Open | Peterson Erica M | $204,156 | |
| Closed | Downey Walter Scott | $189,654 | |
| Previous Owner | Padgett Jason P | $162,700 | |
| Previous Owner | Padgett Jason P | $167,000 | |
| Previous Owner | Owings Cathi A | $109,600 |
Property History
| Date | Event | Price | Change | Sq Ft Price |
|---|---|---|---|---|
| 12/03/2019 12/03/19 | Sold | $192,500 | -6.1% | $36 / Sq Ft |
| 09/19/2019 09/19/19 | Pending | -- | -- | -- |
| 09/03/2019 09/03/19 | Price Changed | $205,000 | -6.8% | $39 / Sq Ft |
| 08/20/2019 08/20/19 | For Sale | $219,900 | -- | $42 / Sq Ft |
Tax History Compared to Growth
Tax History
| Year | Tax Paid | Tax Assessment Tax Assessment Total Assessment is a certain percentage of the fair market value that is determined by local assessors to be the total taxable value of land and additions on the property. | Land | Improvement |
|---|---|---|---|---|
| 2024 | $2,491 | $320,600 | $33,700 | $286,900 |
| 2023 | $2,517 | $320,600 | $33,700 | $286,900 |
| 2022 | $1,778 | $269,300 | $33,700 | $235,600 |
| 2021 | $1,395 | $218,500 | $33,700 | $184,800 |
| 2020 | $1,204 | $195,600 | $33,700 | $161,900 |
| 2019 | $1,096 | $195,700 | $33,700 | $162,000 |
| 2018 | $1,422 | $195,900 | $33,700 | $162,200 |
| 2017 | $1,405 | $194,000 | $33,700 | $160,300 |
| 2016 | $1,412 | $173,500 | $34,900 | $138,600 |
| 2014 | $1,077 | $162,700 | $34,900 | $127,800 |
Agents Affiliated with this Home
-

Seller's Agent in 2019
Peggy Keller
Find Your Bliss Real Estate
-

Buyer's Agent in 2019
Charna Virtue
Berkshire Hathaway Home
(765) 449-8844
162 Total Sales
Map
Source: MIBOR Broker Listing Cooperative®
MLS Number: 21663300
APN: 12-09-25-100-007.000-013
- 5478 W State Road 28
- 5949 S Co Road 200 W
- 1926 S Jackson St
- 1307 S 2nd St
- 1162 S 2nd St
- 1401 W Morrison St
- 355 Blinn Ave
- 302 W Freeman St
- 9003 U S 52
- 506 S 3rd St
- 401 E Jefferson St
- 802 Magnolia Ave
- 258 Main Ave Unit 1-8
- 253 S 2nd St
- 859 Myrtle Ave
- 458 S Main St
- 402 S Main St
- 458 S Jackson St
- 1202 Magnolia Ave
- 457 W Morrison St
- 4515 W Manson Colfax Rd
- 3482 S County Road 450 W
- 4463 W County Road 300 S
- 3233 S County Road 450 W
- 3610 S Manson A St
- 4469 Manson 1st St
- 3185 S County Road 450 W
- 4470 W Manson 1st St
- 3167 S County Road 450 W
- 3199 S Manson A St
- 3160 S Manson A St
- 3151 S County Road 450 W
- 3152 S Manson A St
- 3151 S Manson A St
- 3151 Murray St
- 3169 S Manson B St
- 3121 S Manson A St
- 3129 S Manson B St
- 3129 Thompson St
- 3747 S County Road 450 W
