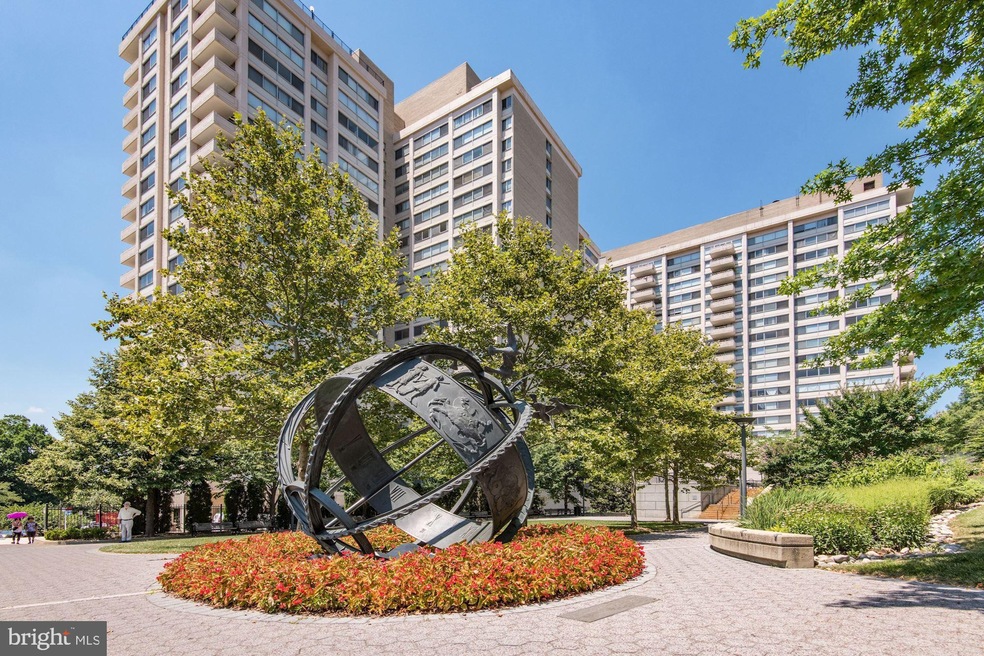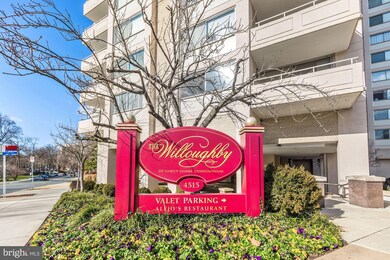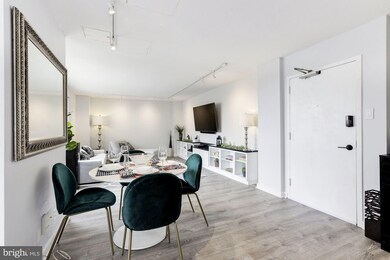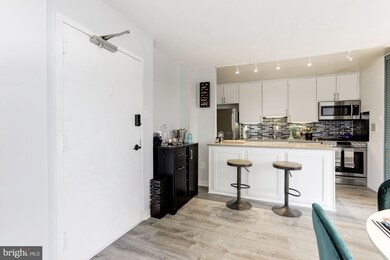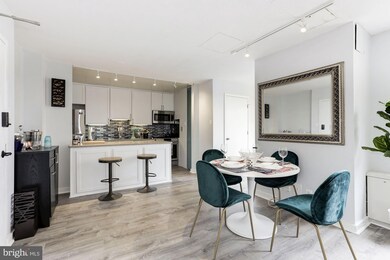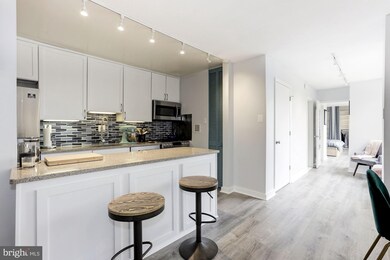
4515 Willard Ave Chevy Chase, MD 20815
Friendship Village NeighborhoodHighlights
- Concierge
- Fitness Center
- Subterranean Parking
- Westbrook Elementary School Rated A
- Community Pool
- 1 Car Detached Garage
About This Home
As of June 20201 Bed | 1 Bath | Penthouse condo with amazing southern views of the National Cathedral. Renovated with an open kitchen with granite counter tops & remodeled Master Bath! Den area has room for a desk and includes the views of the National Cathedral, great closet space with organizers. Only 1-flight up to rooftop pool & deck, Fitness room & Library. Laundry right across the hall! Walk 2 Metro, restaurants, Whole Foods! Condo fee includes all utilities!
Last Agent to Sell the Property
Long & Foster Real Estate, Inc. License #0225194305 Listed on: 05/05/2020

Property Details
Home Type
- Condominium
Est. Annual Taxes
- $2,875
Year Built
- Built in 1968
HOA Fees
- $708 Monthly HOA Fees
Parking
- Subterranean Parking
Interior Spaces
- 839 Sq Ft Home
- Property has 1 Level
Kitchen
- Gas Oven or Range
- Microwave
- Dishwasher
- Disposal
Bedrooms and Bathrooms
- 1 Main Level Bedroom
- 1 Full Bathroom
Accessible Home Design
- Accessible Elevator Installed
- Level Entry For Accessibility
Utilities
- Cooling System Mounted In Outer Wall Opening
- Wall Furnace
Listing and Financial Details
- Assessor Parcel Number 160702196860
Community Details
Overview
- Association fees include air conditioning, electricity, gas, heat, pool(s), reserve funds, sewer, snow removal, trash, water
- High-Rise Condominium
- Willoughby Of Ch Community
- Willoughby Of Chevy Chase Subdivision
Amenities
- Concierge
- Laundry Facilities
- Convenience Store
Recreation
- Fitness Center
- Community Pool
Ownership History
Purchase Details
Home Financials for this Owner
Home Financials are based on the most recent Mortgage that was taken out on this home.Purchase Details
Home Financials for this Owner
Home Financials are based on the most recent Mortgage that was taken out on this home.Similar Homes in Chevy Chase, MD
Home Values in the Area
Average Home Value in this Area
Purchase History
| Date | Type | Sale Price | Title Company |
|---|---|---|---|
| Deed | $319,000 | Allied Title & Escrow Llc | |
| Deed | $299,900 | Rgs Title Llc |
Mortgage History
| Date | Status | Loan Amount | Loan Type |
|---|---|---|---|
| Open | $309,430 | New Conventional | |
| Previous Owner | $294,467 | FHA | |
| Previous Owner | $70,000 | Credit Line Revolving |
Property History
| Date | Event | Price | Change | Sq Ft Price |
|---|---|---|---|---|
| 05/29/2025 05/29/25 | For Sale | $330,000 | +3.4% | $393 / Sq Ft |
| 06/12/2020 06/12/20 | Sold | $319,000 | -3.3% | $380 / Sq Ft |
| 05/19/2020 05/19/20 | Pending | -- | -- | -- |
| 05/05/2020 05/05/20 | For Sale | $329,900 | +10.0% | $393 / Sq Ft |
| 10/19/2017 10/19/17 | Sold | $299,900 | 0.0% | $357 / Sq Ft |
| 09/17/2017 09/17/17 | Pending | -- | -- | -- |
| 09/05/2017 09/05/17 | Price Changed | $299,900 | 0.0% | $357 / Sq Ft |
| 09/05/2017 09/05/17 | For Sale | $299,900 | 0.0% | $357 / Sq Ft |
| 08/14/2017 08/14/17 | Off Market | $299,900 | -- | -- |
| 06/28/2017 06/28/17 | Price Changed | $319,000 | -4.8% | $380 / Sq Ft |
| 05/24/2017 05/24/17 | Price Changed | $335,000 | -2.9% | $399 / Sq Ft |
| 05/08/2017 05/08/17 | For Sale | $345,000 | -- | $411 / Sq Ft |
Tax History Compared to Growth
Tax History
| Year | Tax Paid | Tax Assessment Tax Assessment Total Assessment is a certain percentage of the fair market value that is determined by local assessors to be the total taxable value of land and additions on the property. | Land | Improvement |
|---|---|---|---|---|
| 2024 | $3,238 | $270,000 | $0 | $0 |
| 2023 | $3,872 | $265,000 | $0 | $0 |
| 2022 | $2,302 | $260,000 | $78,000 | $182,000 |
| 2021 | $2,260 | $256,667 | $0 | $0 |
| 2020 | $2,223 | $253,333 | $0 | $0 |
| 2019 | $2,183 | $250,000 | $75,000 | $175,000 |
| 2018 | $2,188 | $250,000 | $75,000 | $175,000 |
| 2017 | $2,532 | $250,000 | $0 | $0 |
| 2016 | -- | $270,000 | $0 | $0 |
| 2015 | $1,874 | $256,667 | $0 | $0 |
| 2014 | $1,874 | $243,333 | $0 | $0 |
Agents Affiliated with this Home
-
Sami Daamash

Seller's Agent in 2025
Sami Daamash
Compass
(703) 342-7812
30 Total Sales
-
Chris Polhemus

Seller's Agent in 2020
Chris Polhemus
Long & Foster
(406) 360-4885
1 in this area
88 Total Sales
-
Keri Shull

Buyer's Agent in 2020
Keri Shull
EXP Realty, LLC
(703) 947-0991
1 in this area
2,781 Total Sales
-
Robert Kerxton

Seller's Agent in 2017
Robert Kerxton
RE/MAX
(301) 785-9075
1 in this area
79 Total Sales
Map
Source: Bright MLS
MLS Number: MDMC705444
APN: 07-02196860
- 4515 Willard Ave
- 4515 Willard Ave
- 4515 Willard Ave
- 5500 Friendship Blvd
- 4515 Willard Ave
- 4515 Willard Ave
- 5500 Friendship Blvd Unit 1826N
- 4515 Willard Ave
- 4515 Willard Ave
- 5500 Friendship Blvd
- 5500 Friendship Blvd
- 4515 Willard Ave Unit 1715S
- 5500 Friendship Blvd
- 4515 Willard Ave Unit S616
- 5500 Friendship Blvd
- 5500 Friendship Blvd
- 5500 Friendship Blvd Unit 1423N & 1424N
- 4515 Willard Ave
- 4515 Willard Ave
- 5500 Friendship Blvd
