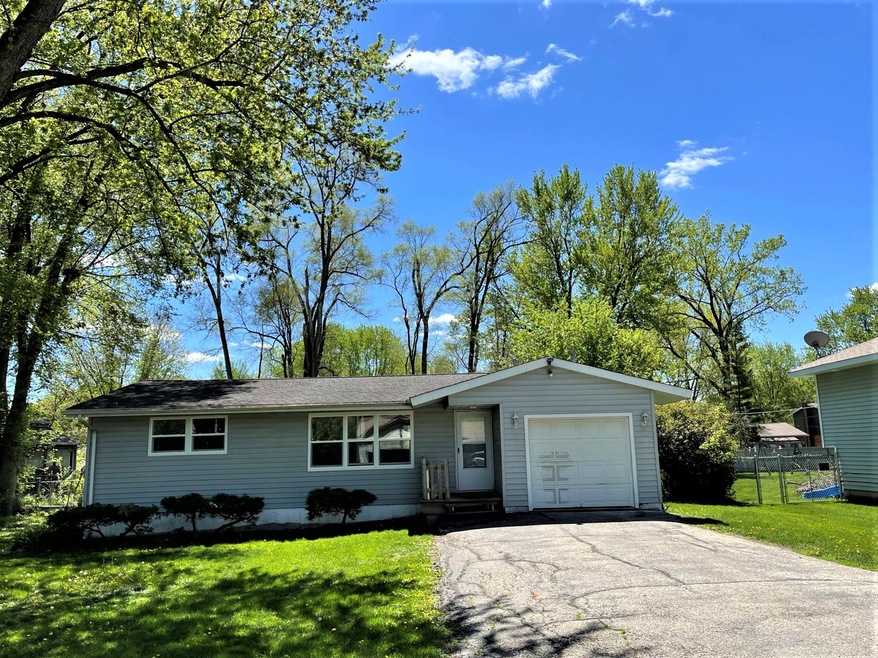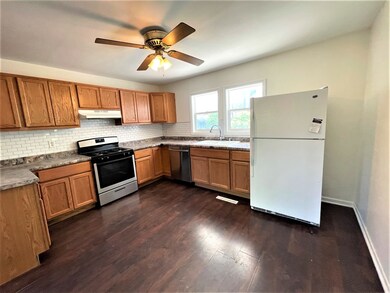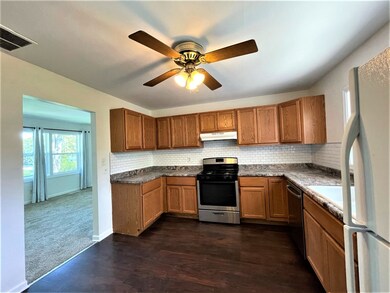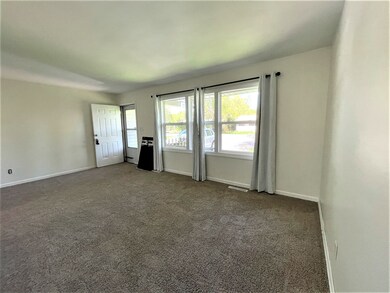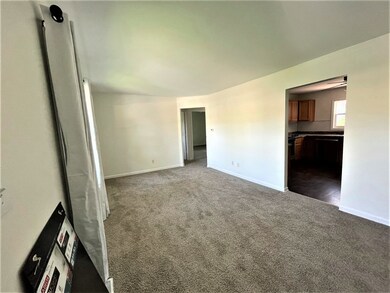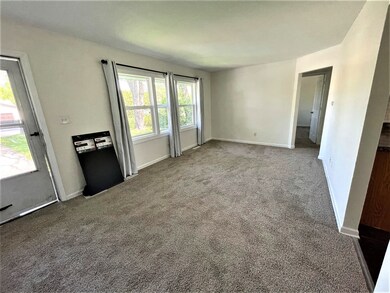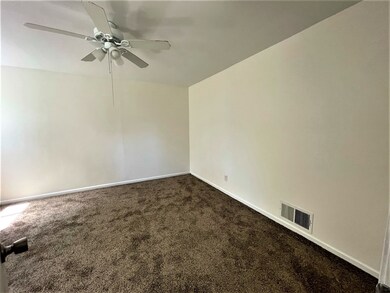
4515 Willow Ln McHenry, IL 60050
Lakeland Park NeighborhoodEstimated Value: $241,760 - $263,000
Highlights
- Ranch Style House
- Wood Flooring
- Forced Air Heating and Cooling System
- McHenry Community High School - Upper Campus Rated A-
- 1 Car Attached Garage
- Paved or Partially Paved Lot
About This Home
As of July 2021LOCATED ON A QUITE DEAD END STREET MAKES THIS RANCH APPELING TO FAMILIES AS WELL AS SOMEONE LOOKING FOR PEACE AND QUIET. THE LARGE BACK YARD IS PERFECT FOR FAMILY GATHERINGS. SOME OF THE RECENT IMPROVEMENTS INCLUDE: JUST INSTALLED FURNACE AND HOT WATER HEATER, ROOF IS APPX 8 YEARS OLD, EAT IN KITCHEN UPDATED 4 YEARS AGO, SOME NEWER APPLIANCES. LIVING ROOM AND 2 OF THE BEDROOMS HAVE REAL HARDWOOD FLOORS UNDERNEATH BRAND NEW CARPET. UPDATE BATHROOM WITH C/T WALLS, NEW VANITY, NEW SHOWER HEAD, CEREMIC TILE FLOOR. NEW BACK SCREEN DOOR. EXCELLENT SCHOOLS. TRANSFERABLE HOME WARRANTY INCLUDED. ATTACHED 1 CAR GARAGE WITH A DRIVEWAY THAT CAN ACCOMODATE PLENTY OF GUESTS. IF YOU'RE LOOKING FOR YOUR FIRST HOME OR LOOKING TO DOWNSIZE, COME AND SEE THIS HOME BEFORE IT'S SOLD.
Last Agent to Sell the Property
TNT Realty, Inc. License #471022179 Listed on: 05/06/2021
Home Details
Home Type
- Single Family
Est. Annual Taxes
- $4,699
Year Built
- Built in 1960
Lot Details
- 0.27 Acre Lot
- Lot Dimensions are 80x150
- Paved or Partially Paved Lot
Parking
- 1 Car Attached Garage
- Parking Included in Price
Home Design
- Ranch Style House
- Vinyl Siding
Interior Spaces
- 1,188 Sq Ft Home
- Crawl Space
- Range
Flooring
- Wood
- Laminate
Bedrooms and Bathrooms
- 3 Bedrooms
- 3 Potential Bedrooms
- 1 Full Bathroom
Laundry
- Dryer
- Washer
Schools
- Valley View Elementary School
- Parkland Middle School
- Mchenry High School-West Campus
Utilities
- Forced Air Heating and Cooling System
- Heating System Uses Natural Gas
Community Details
- Lakeland Park Subdivision
Ownership History
Purchase Details
Home Financials for this Owner
Home Financials are based on the most recent Mortgage that was taken out on this home.Purchase Details
Purchase Details
Home Financials for this Owner
Home Financials are based on the most recent Mortgage that was taken out on this home.Purchase Details
Similar Homes in McHenry, IL
Home Values in the Area
Average Home Value in this Area
Purchase History
| Date | Buyer | Sale Price | Title Company |
|---|---|---|---|
| Hernandez Yessica Hernandez | $200,000 | None Available | |
| Gurda Arthur | -- | None Available | |
| Gurda Arthur | $142,000 | Stewart Title Company | |
| First Midwest Bank | -- | -- |
Mortgage History
| Date | Status | Borrower | Loan Amount |
|---|---|---|---|
| Open | Hernandez Yessica Hernandez | $196,377 | |
| Previous Owner | Gurda Arthur | $113,600 |
Property History
| Date | Event | Price | Change | Sq Ft Price |
|---|---|---|---|---|
| 07/14/2021 07/14/21 | Sold | $200,000 | +5.3% | $168 / Sq Ft |
| 05/24/2021 05/24/21 | For Sale | -- | -- | -- |
| 05/21/2021 05/21/21 | Pending | -- | -- | -- |
| 05/19/2021 05/19/21 | For Sale | $189,900 | 0.0% | $160 / Sq Ft |
| 05/09/2021 05/09/21 | Pending | -- | -- | -- |
| 05/06/2021 05/06/21 | For Sale | $189,900 | -- | $160 / Sq Ft |
Tax History Compared to Growth
Tax History
| Year | Tax Paid | Tax Assessment Tax Assessment Total Assessment is a certain percentage of the fair market value that is determined by local assessors to be the total taxable value of land and additions on the property. | Land | Improvement |
|---|---|---|---|---|
| 2023 | $5,354 | $57,963 | $12,449 | $45,514 |
| 2022 | $5,108 | $53,774 | $11,549 | $42,225 |
| 2021 | $4,900 | $50,078 | $10,755 | $39,323 |
| 2020 | $4,752 | $47,991 | $10,307 | $37,684 |
| 2019 | $4,699 | $45,571 | $9,787 | $35,784 |
| 2018 | $4,327 | $37,757 | $9,343 | $28,414 |
| 2017 | $4,183 | $35,436 | $8,769 | $26,667 |
| 2016 | $4,073 | $33,117 | $8,195 | $24,922 |
| 2013 | -- | $29,803 | $8,068 | $21,735 |
Agents Affiliated with this Home
-
Toni Favia

Seller's Agent in 2021
Toni Favia
TNT Realty, Inc.
(630) 244-6455
3 in this area
86 Total Sales
-
Sandra Reyes
S
Buyer's Agent in 2021
Sandra Reyes
HomeSmart Connect
(815) 977-0608
1 in this area
42 Total Sales
Map
Source: Midwest Real Estate Data (MRED)
MLS Number: 11077954
APN: 09-27-251-002
- 4606 Willow Ln
- 4519 Prairie Ave
- 4420 Clearview Dr
- 1713 Meadow Ln
- 4703 W Shore Dr
- 1514 N North Ave
- 4519 W Shore Dr
- 1511 Lakeland Ave Unit 2
- 1609 Meadow Ln
- 1608 Pleasant Ave
- 1702 Oak Dr
- 2007 Oak Dr
- 1912 Oak Dr
- 4917 Prairie Ave
- 1707 Highview Ave
- 3012 Justen Ln
- 1720 Rogers Ave
- 1716 Rogers Ave
- 4621 Bonner Dr
- 1705 N Donovan St
- 4515 Willow Ln
- 4517 Willow Ln
- 4513 Willow Ln
- 4516 Spruce Ln
- 4518 Spruce Ln
- 4512 Spruce Ln
- 4509 Willow Ln
- 1800 Flower St
- 1716 Flower St
- 4516 Willow Ln
- 4510 Willow Ln
- 4508 Spruce Ln
- 4600 Willow Ln
- 4508 Willow Ln
- 4602 Willow Ln
- 4602 Spruce Ln
- 4601 Prairie Ave
- 4515 Spruce Ln
- 4513 Prairie Ave
- 6903 Spruce Ln
