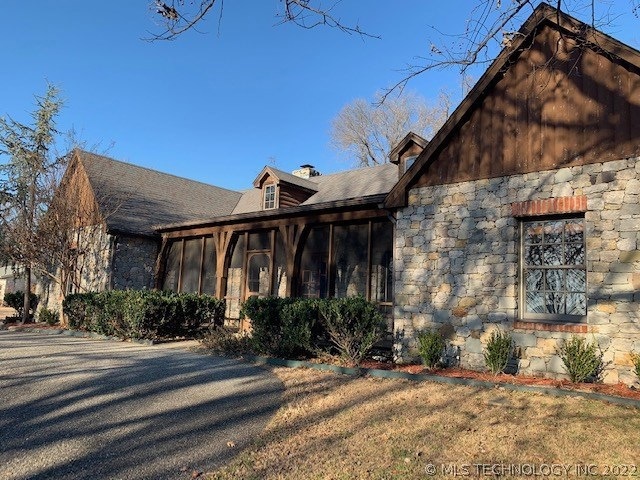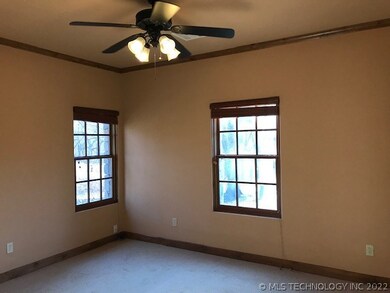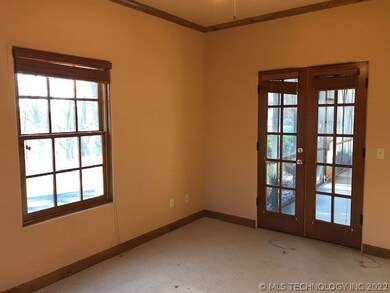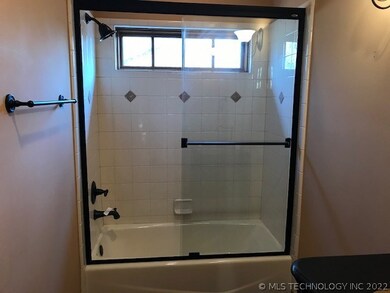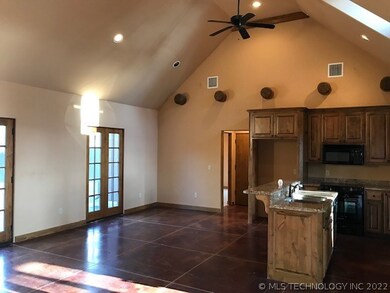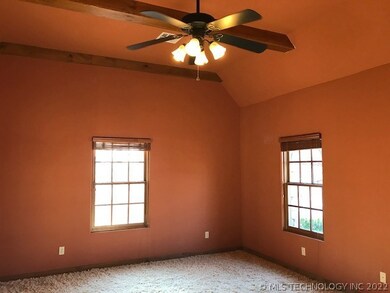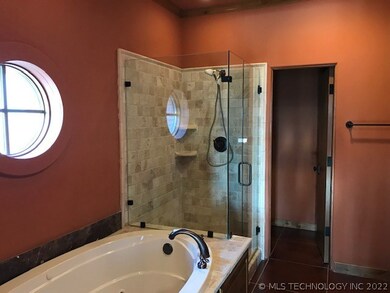
3
Beds
2
Baths
1,857
Sq Ft
0.55
Acres
Highlights
- Golf Course Community
- Fitness Center
- Mature Trees
- Cleora Public School Rated A+
- Gated Community
- Clubhouse
About This Home
As of March 2020Stunning one level lake house at Coves Bird Island. Open concept floorplan. LR with vaulted ceiling & stone FP, Kitchen with island & granite counter tops. Huge master suite with walk in & elegant bathroom. Screened porch and patio for summer! This is a Fannie Mae Homepath Property. Multiple Offer Deadline – Jan 24, 2020, 11:09:00 AM (EST)
Home Details
Home Type
- Single Family
Est. Annual Taxes
- $2,399
Year Built
- Built in 2006
Lot Details
- 0.55 Acre Lot
- Southwest Facing Home
- Privacy Fence
- Mature Trees
HOA Fees
- $210 Monthly HOA Fees
Parking
- 2 Car Attached Garage
- Side Facing Garage
Home Design
- Slab Foundation
- Wood Frame Construction
- Fiberglass Roof
- Masonite
- Asphalt
- Stone
Interior Spaces
- 1,857 Sq Ft Home
- 1-Story Property
- Vaulted Ceiling
- Ceiling Fan
- Wood Burning Fireplace
- Wood Frame Window
- Washer and Electric Dryer Hookup
Kitchen
- Electric Oven
- Electric Range
- Microwave
- Dishwasher
- Granite Countertops
- Trash Compactor
- Disposal
Flooring
- Carpet
- Concrete
Bedrooms and Bathrooms
- 3 Bedrooms
- 2 Full Bathrooms
Outdoor Features
- Enclosed patio or porch
- Rain Gutters
Schools
- Cleora Elementary School
- Afton High School
Utilities
- Zoned Heating and Cooling
- Electric Water Heater
- Septic Tank
- Cable TV Available
Community Details
Overview
- The Coves Bird Island Subdivision
Amenities
- Clubhouse
Recreation
- Golf Course Community
- Tennis Courts
- Fitness Center
- Community Pool
Security
- Security Guard
- Gated Community
Map
Create a Home Valuation Report for This Property
The Home Valuation Report is an in-depth analysis detailing your home's value as well as a comparison with similar homes in the area
Home Values in the Area
Average Home Value in this Area
Property History
| Date | Event | Price | Change | Sq Ft Price |
|---|---|---|---|---|
| 02/17/2025 02/17/25 | Pending | -- | -- | -- |
| 12/08/2024 12/08/24 | Price Changed | $439,000 | -7.6% | $236 / Sq Ft |
| 08/25/2024 08/25/24 | For Sale | $475,000 | +165.7% | $256 / Sq Ft |
| 03/05/2020 03/05/20 | Sold | $178,750 | -4.9% | $96 / Sq Ft |
| 01/20/2020 01/20/20 | Pending | -- | -- | -- |
| 01/20/2020 01/20/20 | For Sale | $187,900 | -- | $101 / Sq Ft |
Source: MLS Technology
Tax History
| Year | Tax Paid | Tax Assessment Tax Assessment Total Assessment is a certain percentage of the fair market value that is determined by local assessors to be the total taxable value of land and additions on the property. | Land | Improvement |
|---|---|---|---|---|
| 2024 | $2,605 | $31,889 | $1,767 | $30,122 |
| 2023 | $2,605 | $30,372 | $1,668 | $28,704 |
| 2022 | $2,408 | $28,925 | $1,668 | $27,257 |
| 2021 | $2,424 | $28,925 | $1,668 | $27,257 |
| 2020 | $2,453 | $28,925 | $1,668 | $27,257 |
| 2019 | $2,378 | $28,925 | $1,668 | $27,257 |
| 2018 | $2,399 | $28,925 | $1,955 | $26,970 |
| 2017 | $2,425 | $28,925 | $1,955 | $26,970 |
| 2016 | $2,339 | $28,925 | $1,955 | $26,970 |
| 2015 | $2,102 | $28,925 | $1,955 | $26,970 |
| 2014 | $2,102 | $28,925 | $2,300 | $26,625 |
Source: Public Records
Mortgage History
| Date | Status | Loan Amount | Loan Type |
|---|---|---|---|
| Previous Owner | $237,500 | Adjustable Rate Mortgage/ARM | |
| Previous Owner | $2,750,000 | Construction |
Source: Public Records
Deed History
| Date | Type | Sale Price | Title Company |
|---|---|---|---|
| Special Warranty Deed | $179,000 | Firstitle & Abstract Svcs Ll | |
| Sheriffs Deed | $166,667 | None Available | |
| Interfamily Deed Transfer | -- | None Available | |
| Interfamily Deed Transfer | -- | None Available | |
| Warranty Deed | $262,000 | -- |
Source: Public Records
Similar Homes in the area
Source: MLS Technology
MLS Number: 2002252
APN: 0016840
Nearby Homes
- 33925 S Coves Dr
- 451322 Pheasant Cir
- TBD S Coves Dr
- 0 Pheasant Cir Unit 25-512
- 0 Pheasant Cir Unit 25-211
- 0 Pheasant Ln
- 451300 Pheasant Ln
- 33601 Dogwood Cliffs Unit 31
- 33469 Blue Grouse Dr
- 0 Blue Grouse Dr
- TBD Blue Grouse Dr
- 450779 E 341 Rd Unit 29
- 33550 Ridge Rd
- 450799 E 341 Rd Unit 46
- 34627 S Coves Dr
- 452498 Blue Bird Dr
- 451100 Circle Dr
- 33389 S Coves Dr
- 0 Circle Dr Unit 24-1358
- 0 Circle Dr Unit 2424662
