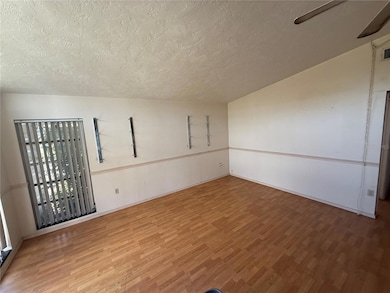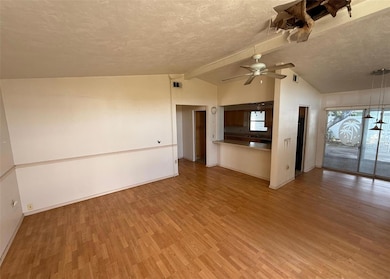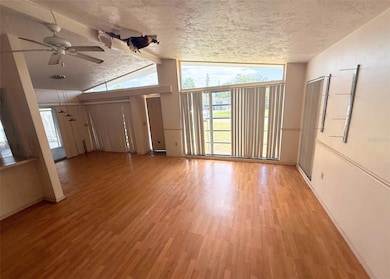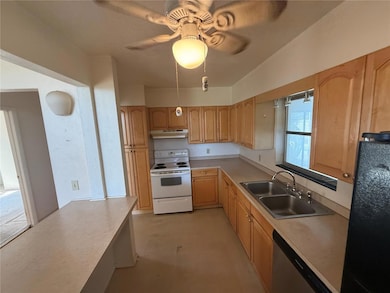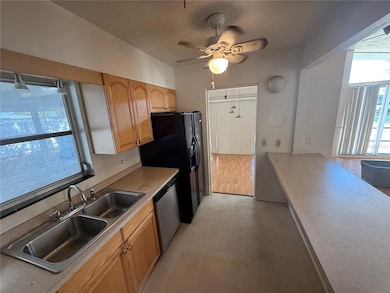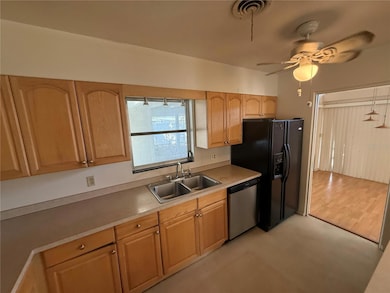4516 57th St W Bradenton, FL 34210
West Bradenton NeighborhoodEstimated payment $1,730/month
Highlights
- Screened Pool
- Solid Surface Countertops
- Covered Patio or Porch
- Wood Flooring
- No HOA
- Landscaped with Trees
About This Home
Bradenton Pool Home with NO HOA or CDD! This is a unique home with tons of potential for home ownership and for those that are looking for character. Block construction built in 1960- some of these finishes look to be original! Decorative block front elevation with matching ironwork on the carport is the very first thing you see as you drive up. 3 bedrooms, 2 bathrooms, 1225 square feet with a detached storage building. Inside the quaint floorplan, you will find a spacious living room with wood vinyl flooring and an open concept flow into the kitchen and dining. The kitchen includes ample cabinet and counter space, pass through bar for extra prep and eating space with views of the private backyard and pool. The primary suite includes closet, vanity and step in shower. The secondary bedrooms share a full-size bathroom and do not miss the fully tiled tub! Unique and eclectic describes this beautiful Bradenton home. Great location, near restaurants, shopping, beaches and the interstate. It's good to be home.
Listing Agent
CARTER COMPANY REALTORS Brokerage Phone: 813-661-4700 License #679686 Listed on: 11/05/2025
Home Details
Home Type
- Single Family
Est. Annual Taxes
- $2,278
Year Built
- Built in 1960
Lot Details
- 7,440 Sq Ft Lot
- Lot Dimensions are 120x62
- Southeast Facing Home
- Landscaped with Trees
- Property is zoned RSF6
Home Design
- Slab Foundation
- Shingle Roof
- Block Exterior
Interior Spaces
- 1,225 Sq Ft Home
- 1-Story Property
- Ceiling Fan
- Sliding Doors
- Combination Dining and Living Room
- Solid Surface Countertops
Flooring
- Wood
- Carpet
- Tile
- Vinyl
Bedrooms and Bathrooms
- 3 Bedrooms
- 2 Full Bathrooms
Parking
- 1 Carport Space
- Driveway
Pool
- Screened Pool
- In Ground Pool
- Fence Around Pool
Outdoor Features
- Covered Patio or Porch
- Outdoor Storage
Schools
- Sea Breeze Elementary School
- W.D. Sugg Middle School
- Bayshore High School
Utilities
- Central Heating and Cooling System
- High Speed Internet
- Cable TV Available
Community Details
- No Home Owners Association
- Cortez Estates Community
- Cortez Estates First Add Subdivision
Listing and Financial Details
- Visit Down Payment Resource Website
- Tax Lot 22
- Assessor Parcel Number 5169100004
Map
Home Values in the Area
Average Home Value in this Area
Tax History
| Year | Tax Paid | Tax Assessment Tax Assessment Total Assessment is a certain percentage of the fair market value that is determined by local assessors to be the total taxable value of land and additions on the property. | Land | Improvement |
|---|---|---|---|---|
| 2025 | $2,278 | $158,891 | -- | -- |
| 2024 | $2,278 | $161,781 | -- | -- |
| 2023 | $2,255 | $160,526 | $0 | $0 |
| 2022 | $2,054 | $145,119 | $0 | $0 |
| 2021 | $812 | $78,894 | $0 | $0 |
| 2020 | $823 | $77,805 | $0 | $0 |
| 2019 | $793 | $76,056 | $0 | $0 |
| 2018 | $773 | $74,638 | $0 | $0 |
| 2017 | $719 | $73,103 | $0 | $0 |
| 2016 | $717 | $71,599 | $0 | $0 |
| 2015 | $717 | $71,101 | $0 | $0 |
| 2014 | $717 | $70,537 | $0 | $0 |
| 2013 | $708 | $69,495 | $0 | $0 |
Property History
| Date | Event | Price | List to Sale | Price per Sq Ft |
|---|---|---|---|---|
| 02/02/2026 02/02/26 | Pending | -- | -- | -- |
| 01/16/2026 01/16/26 | For Sale | $299,900 | 0.0% | $245 / Sq Ft |
| 12/18/2025 12/18/25 | Price Changed | $299,900 | -3.2% | $245 / Sq Ft |
| 12/17/2025 12/17/25 | Pending | -- | -- | -- |
| 12/05/2025 12/05/25 | For Sale | $309,900 | 0.0% | $253 / Sq Ft |
| 11/26/2025 11/26/25 | Pending | -- | -- | -- |
| 11/05/2025 11/05/25 | For Sale | $309,900 | -- | $253 / Sq Ft |
Purchase History
| Date | Type | Sale Price | Title Company |
|---|---|---|---|
| Certificate Of Transfer | -- | -- | |
| Warranty Deed | $233,000 | Gold Key Title Lc | |
| Warranty Deed | $135,000 | Barnes Walker Title Inc | |
| Warranty Deed | $99,500 | -- |
Mortgage History
| Date | Status | Loan Amount | Loan Type |
|---|---|---|---|
| Previous Owner | $186,400 | Purchase Money Mortgage | |
| Previous Owner | $94,500 | Purchase Money Mortgage | |
| Previous Owner | $98,708 | FHA | |
| Closed | $27,000 | No Value Available |
Source: Stellar MLS
MLS Number: TB8444709
APN: 51691-0000-4
- 4519 60th St W
- 4850 51st St W Unit 9108
- 4850 51st St W Unit 6101
- 4850 51st St W Unit 5207
- 4850 51st St W Unit 3102
- 4644 Red Maple Rd Unit 1303
- 4632 Red Maple Rd Unit 1204
- 4640 Red Maple Rd Unit 1208
- 6080 Red Maple Rd Unit 708
- 6002 Oak Creek Ln Unit 1925
- 4204 Cape Vista Dr Unit 1
- 4124 60th Street Ct W
- 4802 51st St W Unit 1010
- 4802 51st St W Unit 416
- 4802 51st St W Unit 1207
- 4802 51st St W Unit 812
- 4802 51st St W Unit 708
- 4802 51st St W Unit 512
- 4802 51st St W Unit 205
- 4802 51st St W Unit 423
Ask me questions while you tour the home.

