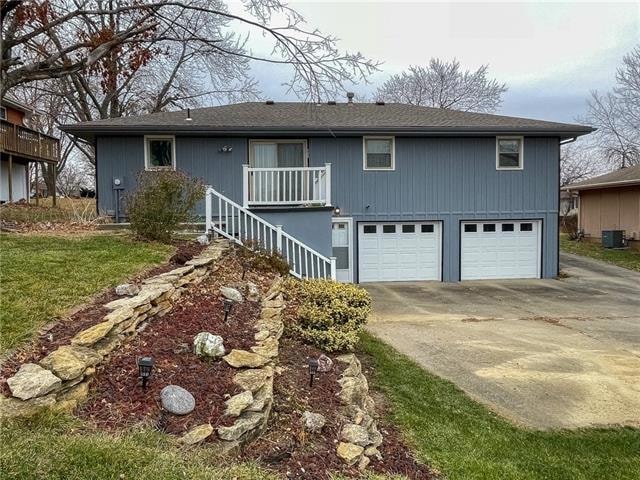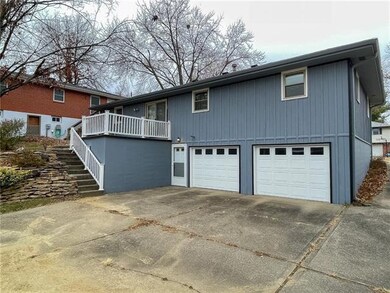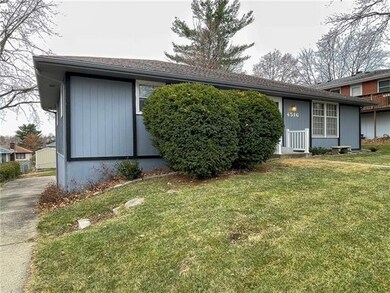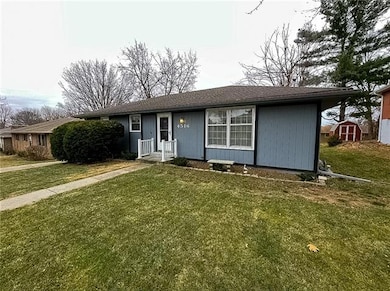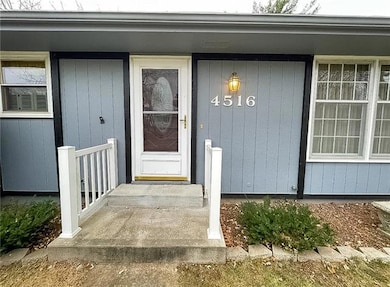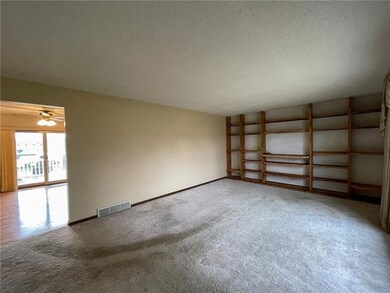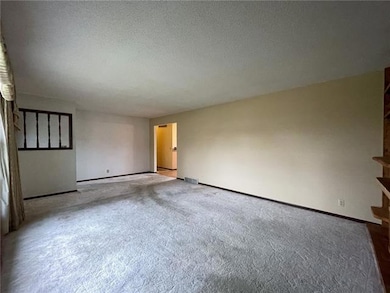
4516 Badger St Saint Joseph, MO 64506
East Saint Joseph NeighborhoodEstimated Value: $233,000 - $248,000
Highlights
- Vaulted Ceiling
- Main Floor Primary Bedroom
- Granite Countertops
- Traditional Architecture
- Separate Formal Living Room
- No HOA
About This Home
As of January 2023Raised ranch home - 3BR/3BA - Ready for someone to add some loving touches and make this their forever home. Solid home, with roof, foundation, and HVAC in great condition - just ready for some current updates and priced accordingly. Off the kitchen, head out to the backyard patio with a three-tiered natural rock wall. Under the house is an oversized two-car garage with new steel insulated doors and garage door openers. Walkout basement with full bathroom and extra living space to configure as you please. And nestled in a quiet, low-traffic neighborhood. Lots of potential, make it yours!
Last Agent to Sell the Property
Edie Waters Team - North
Keller Williams KC North Listed on: 12/08/2022

Home Details
Home Type
- Single Family
Est. Annual Taxes
- $1,434
Year Built
- Built in 1976
Lot Details
- 8,276 Sq Ft Lot
- Paved or Partially Paved Lot
Parking
- 2 Car Attached Garage
- Rear-Facing Garage
- Garage Door Opener
Home Design
- Traditional Architecture
- Composition Roof
- Wood Siding
Interior Spaces
- 1,344 Sq Ft Home
- Wet Bar: Shower Only, Carpet, Ceramic Tiles, Laminate Floors, Ceiling Fan(s), Hardwood, Pantry
- Built-In Features: Shower Only, Carpet, Ceramic Tiles, Laminate Floors, Ceiling Fan(s), Hardwood, Pantry
- Vaulted Ceiling
- Ceiling Fan: Shower Only, Carpet, Ceramic Tiles, Laminate Floors, Ceiling Fan(s), Hardwood, Pantry
- Skylights
- Fireplace
- Shades
- Plantation Shutters
- Drapes & Rods
- Separate Formal Living Room
- Fire and Smoke Detector
Kitchen
- Eat-In Kitchen
- Electric Oven or Range
- Dishwasher
- Granite Countertops
- Laminate Countertops
- Disposal
Flooring
- Wall to Wall Carpet
- Linoleum
- Laminate
- Stone
- Ceramic Tile
- Luxury Vinyl Plank Tile
- Luxury Vinyl Tile
Bedrooms and Bathrooms
- 3 Bedrooms
- Primary Bedroom on Main
- Cedar Closet: Shower Only, Carpet, Ceramic Tiles, Laminate Floors, Ceiling Fan(s), Hardwood, Pantry
- Walk-In Closet: Shower Only, Carpet, Ceramic Tiles, Laminate Floors, Ceiling Fan(s), Hardwood, Pantry
- 3 Full Bathrooms
- Double Vanity
- Bathtub with Shower
Laundry
- Laundry Room
- Washer
Unfinished Basement
- Walk-Out Basement
- Laundry in Basement
Schools
- Bessie Ellison Elementary School
- Central High School
Utilities
- Central Air
- Heat Pump System
Additional Features
- Enclosed patio or porch
- City Lot
Community Details
- No Home Owners Association
- Hurst Eastern Hills Subdivision
Listing and Financial Details
- Exclusions: See seller's disclosure
- Assessor Parcel Number 06-1.0-01-002-003-106.000
Ownership History
Purchase Details
Purchase Details
Purchase Details
Home Financials for this Owner
Home Financials are based on the most recent Mortgage that was taken out on this home.Purchase Details
Home Financials for this Owner
Home Financials are based on the most recent Mortgage that was taken out on this home.Similar Homes in Saint Joseph, MO
Home Values in the Area
Average Home Value in this Area
Purchase History
| Date | Buyer | Sale Price | Title Company |
|---|---|---|---|
| Bassett Jacob | -- | First American Title Insurance | |
| Fuller Rebekkah A | -- | First American Title | |
| Fuller Rebekkah A | -- | First American Title | |
| Fuller Rebekkah A | -- | First American Title |
Mortgage History
| Date | Status | Borrower | Loan Amount |
|---|---|---|---|
| Previous Owner | Fuller Rebekkah A | $175,757 |
Property History
| Date | Event | Price | Change | Sq Ft Price |
|---|---|---|---|---|
| 01/13/2023 01/13/23 | Sold | -- | -- | -- |
| 12/15/2022 12/15/22 | Pending | -- | -- | -- |
| 12/08/2022 12/08/22 | For Sale | $179,000 | -- | $133 / Sq Ft |
Tax History Compared to Growth
Tax History
| Year | Tax Paid | Tax Assessment Tax Assessment Total Assessment is a certain percentage of the fair market value that is determined by local assessors to be the total taxable value of land and additions on the property. | Land | Improvement |
|---|---|---|---|---|
| 2024 | $1,542 | $21,950 | $3,790 | $18,160 |
| 2023 | $1,542 | $21,950 | $3,790 | $18,160 |
| 2022 | $1,428 | $21,950 | $3,790 | $18,160 |
| 2021 | $1,434 | $21,950 | $3,790 | $18,160 |
| 2020 | $1,426 | $21,950 | $3,790 | $18,160 |
| 2019 | $1,376 | $21,950 | $3,790 | $18,160 |
| 2018 | $1,241 | $21,950 | $3,790 | $18,160 |
| 2017 | $1,229 | $21,950 | $0 | $0 |
| 2015 | $0 | $21,950 | $0 | $0 |
| 2014 | $1,350 | $21,950 | $0 | $0 |
Agents Affiliated with this Home
-
E
Seller's Agent in 2023
Edie Waters Team - North
Keller Williams KC North
(816) 268-6040
32 in this area
1,393 Total Sales
-
Jan Seitz
J
Seller Co-Listing Agent in 2023
Jan Seitz
Real Broker, LLC-MO
(816) 262-4271
18 in this area
138 Total Sales
-
Lisa Wisdom Strayer

Buyer's Agent in 2023
Lisa Wisdom Strayer
RE/MAX PROFESSIONALS
(816) 262-1201
26 in this area
92 Total Sales
Map
Source: Heartland MLS
MLS Number: 2414389
APN: 06-1.0-01-002-003-106.000
- 4415 Appletree Ct
- 4313 Hidden Valley Dr
- 2301 Buckingham St
- 1706 N Leonard Rd
- 4311 Hidden Valley Dr
- 4513 Alpha Ln
- 4509 Alpha Ln
- 4101 Hidden Valley Dr
- 1524 N 42nd Terrace
- 1506 N 43rd St
- 1618 Wayne Dr
- 4809 Ashbey Dr
- 2704 N Woodbine Rd
- 1806 N Woodbine Rd
- 4607 Hunters Glen Dr
- 7 Stonecrest N A
- 4606 Hunters Glen Dr
- 3904 Wellington Dr
- 3800 Beck Rd
- 3900 Westgate Dr
- 4516 Badger St
- 2201 Cougar St
- 4520 Badger St
- 4517 Gazelle Terrace
- 4602 Badger St
- 4513 Gazelle Terrace
- 4521 Gazelle Terrace
- 4517 Badger St
- 4601 Gazelle Terrace
- 2213 Cougar St
- 4521 Badger St
- 4606 Badger St
- 2204 Cougar St
- 2200 Cougar St
- 4601 Badger St
- 2208 Cougar St
- 4605 Gazelle Terrace
- 2116 Cougar St
- 2212 Cougar St
- 4605 Badger St
