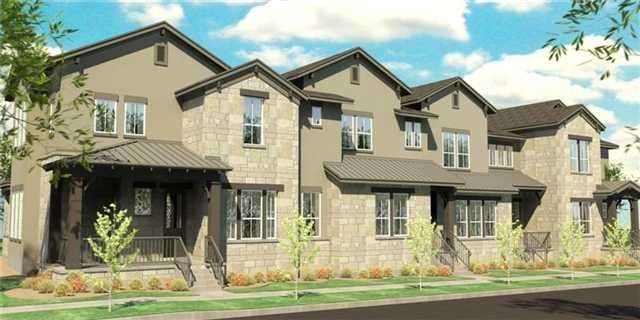
4516 Berkman Dr Austin, TX 78723
Mueller NeighborhoodHighlights
- Wood Flooring
- High Ceiling
- Attached Garage
- Lamar Middle School Rated A-
- Covered Patio or Porch
- Interior Lot
About This Home
As of August 2022All new Streetman Homes townhome in Mueller! Brand new one-of-a-kind offering featuring master down with a sliding glass door overlooking large private courtyard. This townhome is loaded with luxury features including, upgraded wood floors throughout the downstairs, custom beech cabinetry in the kitchen with upgraded granite tops. All bths feature granite counters and upgraded oversized tiles. Stainless steel appliance package includes GE Cafe range, mic, and diswasher. Ready in March 2013!
Last Agent to Sell the Property
Ryan Jackson, Broker License #0593945 Listed on: 11/08/2012
Last Buyer's Agent
Robert Williams
eXp Realty LLC License #0626960

Townhouse Details
Home Type
- Townhome
Est. Annual Taxes
- $9,239
Year Built
- Built in 2012
Lot Details
- Lot Dimensions are 28x90
- Level Lot
HOA Fees
- $152 Monthly HOA Fees
Home Design
- Slab Foundation
- Composition Shingle Roof
- Low Volatile Organic Compounds (VOC) Products or Finishes
Interior Spaces
- 1,921 Sq Ft Home
- High Ceiling
- Recessed Lighting
- Prewired Security
- Laundry on upper level
Flooring
- Wood
- Carpet
- Tile
Bedrooms and Bathrooms
- 3 Bedrooms | 1 Main Level Bedroom
- Walk-In Closet
Parking
- Attached Garage
- Rear-Facing Garage
Outdoor Features
- Covered Patio or Porch
- Rain Gutters
Location
- Interior Unit
Utilities
- Central Heating
- Underground Utilities
- Sewer in Street
Listing and Financial Details
- Assessor Parcel Number 02171619240000
- 2% Total Tax Rate
- Special Tax Authority
Community Details
Overview
- Association fees include common area maintenance, exterior maintenance
- Visit Association Website
- Built by Streetman Homes, LLP
Security
- Fire and Smoke Detector
Ownership History
Purchase Details
Home Financials for this Owner
Home Financials are based on the most recent Mortgage that was taken out on this home.Purchase Details
Home Financials for this Owner
Home Financials are based on the most recent Mortgage that was taken out on this home.Purchase Details
Home Financials for this Owner
Home Financials are based on the most recent Mortgage that was taken out on this home.Similar Homes in Austin, TX
Home Values in the Area
Average Home Value in this Area
Purchase History
| Date | Type | Sale Price | Title Company |
|---|---|---|---|
| Deed | -- | Austin Title Company | |
| Interfamily Deed Transfer | -- | Gracy Title | |
| Special Warranty Deed | -- | None Available |
Mortgage History
| Date | Status | Loan Amount | Loan Type |
|---|---|---|---|
| Open | $640,000 | New Conventional | |
| Previous Owner | $378,000 | New Conventional | |
| Previous Owner | $392,000 | Stand Alone First | |
| Previous Owner | $296,000 | New Conventional |
Property History
| Date | Event | Price | Change | Sq Ft Price |
|---|---|---|---|---|
| 08/18/2022 08/18/22 | Sold | -- | -- | -- |
| 07/01/2022 07/01/22 | Pending | -- | -- | -- |
| 06/23/2022 06/23/22 | Price Changed | $799,999 | -3.0% | $416 / Sq Ft |
| 06/09/2022 06/09/22 | Price Changed | $825,000 | -1.8% | $429 / Sq Ft |
| 05/23/2022 05/23/22 | Price Changed | $840,000 | +75.0% | $437 / Sq Ft |
| 05/23/2022 05/23/22 | For Sale | $480,000 | +34.0% | $250 / Sq Ft |
| 07/01/2013 07/01/13 | Sold | -- | -- | -- |
| 01/02/2013 01/02/13 | Pending | -- | -- | -- |
| 11/08/2012 11/08/12 | For Sale | $358,130 | -- | $186 / Sq Ft |
Tax History Compared to Growth
Tax History
| Year | Tax Paid | Tax Assessment Tax Assessment Total Assessment is a certain percentage of the fair market value that is determined by local assessors to be the total taxable value of land and additions on the property. | Land | Improvement |
|---|---|---|---|---|
| 2025 | $9,239 | $543,768 | $333,312 | $210,456 |
| 2023 | $9,300 | $708,491 | $0 | $0 |
| 2022 | $12,720 | $644,083 | $0 | $0 |
| 2021 | $12,745 | $585,530 | $190,000 | $434,800 |
| 2020 | $11,709 | $545,900 | $190,000 | $355,900 |
| 2018 | $11,588 | $523,394 | $190,000 | $359,689 |
| 2017 | $10,611 | $475,813 | $190,000 | $318,044 |
| 2016 | $9,647 | $432,557 | $118,750 | $329,703 |
| 2015 | $7,903 | $393,234 | $64,000 | $396,349 |
| 2014 | $7,903 | $357,485 | $64,000 | $293,485 |
Agents Affiliated with this Home
-
Marilyn Williams

Seller's Agent in 2022
Marilyn Williams
eXp Realty, LLC
(512) 623-6041
2 in this area
26 Total Sales
-
Kathy Sokolic

Buyer's Agent in 2022
Kathy Sokolic
Compass RE Texas, LLC
(512) 809-3497
47 in this area
122 Total Sales
-
Ryan Jackson
R
Seller's Agent in 2013
Ryan Jackson
Ryan Jackson, Broker
(512) 623-0155
21 Total Sales
-
R
Buyer's Agent in 2013
Robert Williams
eXp Realty LLC
Map
Source: Unlock MLS (Austin Board of REALTORS®)
MLS Number: 9221387
APN: 811903
- 1400 Robert Browning St
- 2308 Robert Browning St
- 2116 Philomena St
- 4216 Threadgill St
- 4321 Nitschke St
- 4107 Berkman Dr
- 2505 Moreno St
- 4128 Lawless St
- 1701 Simond Ave Unit 201
- 1701 Simond Ave Unit 644
- 1701 Simond Ave Unit 636
- 1701 Simond Ave Unit 302
- 1701 Simond Ave Unit 227
- 1701 Simond Ave Unit 312
- 1701 Simond Ave Unit 304
- 1701 Simond Ave Unit 639
- 1701 Simond Ave Unit 510
- 1701 Simond Ave Unit 524
- 1701 Simond Ave Unit 208
- 1701 Simond Ave Unit 305
